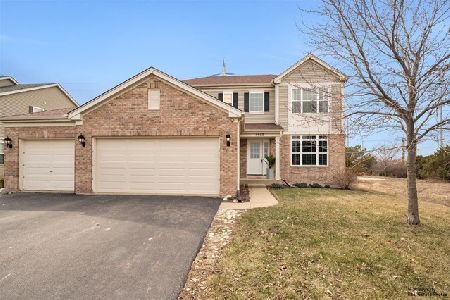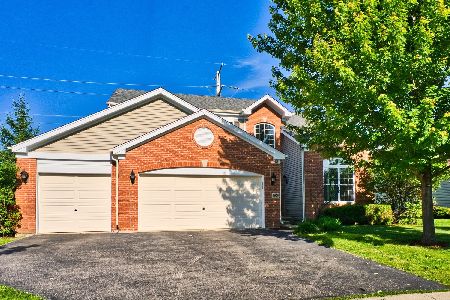5948 Betty Gloyd Drive, Hoffman Estates, Illinois 60192
$335,000
|
Sold
|
|
| Status: | Closed |
| Sqft: | 3,482 |
| Cost/Sqft: | $100 |
| Beds: | 4 |
| Baths: | 4 |
| Year Built: | 2007 |
| Property Taxes: | $12,163 |
| Days On Market: | 4410 |
| Lot Size: | 0,24 |
Description
PRFSSNLLY REHABBED-MOVE IN READY!! SPACIOUS HOME W/ 9' CEILINGS, 2/STORY FAMILY RM, LG 2NDARY BDRMS, 2ND FL LAUNDRY & 3.1 BTHS!! BEAUTIFUL EAT-IN KTCHEN W/ 48" CABS, SS APPLS, LG BREAKFST BAR & WALK-IN PANTRY! 1ST FLR DEN & FULL BTH DBLS AS GUEST STE! HUGE MST BDRM HAS LG WALK-IN CLOSET, LUXURY MSTR BTH W/WHIRLPOOL & SEP SHOWER!! PARTIALLY FNISHED BASEMENT~5TH BDRM & PLUMBED FOR FULL BTH! TAKE THE TOUR & HURRY OVER!!
Property Specifics
| Single Family | |
| — | |
| — | |
| 2007 | |
| Full | |
| SPRINGWOOD | |
| No | |
| 0.24 |
| Cook | |
| Beacon Pointe | |
| 0 / Not Applicable | |
| None | |
| Lake Michigan | |
| Public Sewer | |
| 08510005 | |
| 06053000360000 |
Nearby Schools
| NAME: | DISTRICT: | DISTANCE: | |
|---|---|---|---|
|
Grade School
Timber Trails Elementary School |
46 | — | |
|
Middle School
Larsen Middle School |
46 | Not in DB | |
|
High School
Elgin High School |
46 | Not in DB | |
Property History
| DATE: | EVENT: | PRICE: | SOURCE: |
|---|---|---|---|
| 16 Jun, 2009 | Sold | $402,500 | MRED MLS |
| 2 Mar, 2009 | Under contract | $414,995 | MRED MLS |
| — | Last price change | $440,995 | MRED MLS |
| 6 Feb, 2009 | Listed for sale | $440,995 | MRED MLS |
| 7 Mar, 2014 | Sold | $335,000 | MRED MLS |
| 17 Feb, 2014 | Under contract | $349,900 | MRED MLS |
| — | Last price change | $359,000 | MRED MLS |
| 2 Jan, 2014 | Listed for sale | $369,000 | MRED MLS |
Room Specifics
Total Bedrooms: 4
Bedrooms Above Ground: 4
Bedrooms Below Ground: 0
Dimensions: —
Floor Type: Carpet
Dimensions: —
Floor Type: Carpet
Dimensions: —
Floor Type: Carpet
Full Bathrooms: 4
Bathroom Amenities: Whirlpool,Separate Shower,Double Sink
Bathroom in Basement: 0
Rooms: Den,Foyer,Recreation Room,Storage,Walk In Closet,Other Room
Basement Description: Partially Finished
Other Specifics
| 3 | |
| Concrete Perimeter | |
| Asphalt | |
| — | |
| Cul-De-Sac,Fenced Yard,Landscaped | |
| 82 X 143 X 73 X 139 | |
| Unfinished | |
| Full | |
| Vaulted/Cathedral Ceilings, Hardwood Floors, First Floor Bedroom, Second Floor Laundry, First Floor Full Bath | |
| Range, Microwave, Dishwasher, Disposal | |
| Not in DB | |
| Sidewalks, Street Lights, Street Paved | |
| — | |
| — | |
| Attached Fireplace Doors/Screen, Gas Log, Gas Starter |
Tax History
| Year | Property Taxes |
|---|---|
| 2014 | $12,163 |
Contact Agent
Nearby Similar Homes
Nearby Sold Comparables
Contact Agent
Listing Provided By
Right Residential Realty II LLC









