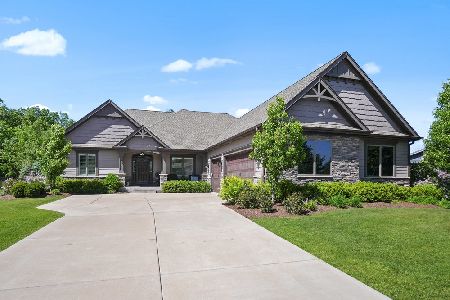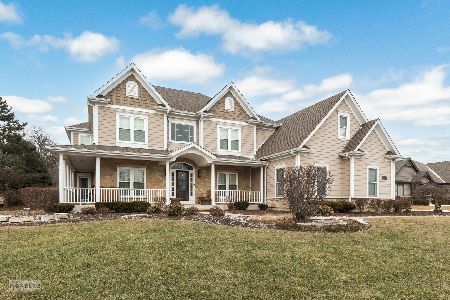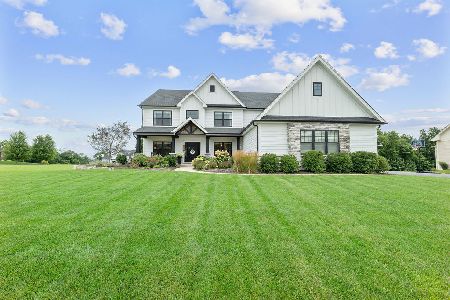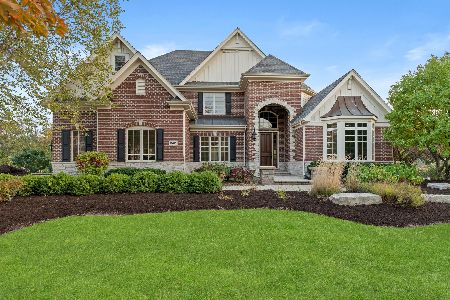5949 Whitetail Ridge Drive, Yorkville, Illinois 60560
$555,000
|
Sold
|
|
| Status: | Closed |
| Sqft: | 2,815 |
| Cost/Sqft: | $206 |
| Beds: | 3 |
| Baths: | 4 |
| Year Built: | 2016 |
| Property Taxes: | $12,548 |
| Days On Market: | 2106 |
| Lot Size: | 0,76 |
Description
~ BETTER THAN NEW STYLISH RANCH IN WHITETAIL RIDGE GOLF COURSE COMMUNITY ~ You'll Love Driving HOME through this Scenic Subdivision offering Beautiful Views of a Rolling Countryside along with Mature Trees, Ponds & Highly Acclaimed 18 Hole Golf Course. This 3.5 year New Quality Home offers an Open Floor Plan Ideal for Entertaining Family & Friends ~ Welcome Guests to a Covered Front Porch ~ Stone Accented Front ~ Deep Concrete Drive ~ 3.5 Car Side Load Garage ~ Open Views of Reservation Woods Forest Preserve bordering the backyard ~ .76 Acre Professionally Landscaped Lot with Plenty of Room for a Built in Pool ~ Backyard Patio and Open Stairway to Basement ~ Step inside the Gorgeous Interior to a Spacious Foyer with Hand Scraped Hardwood Flooring which runs through the Kitchen, Breakfast area and Mud Room ~ The Foyer Opens to a Vaulted Great Room with Stacked Stone Fireplace ~ French Patio Doors open to a 3-Season Sun Room with 2nd Stone Fireplace, and Cedar Vaulted Ceiling ~ The Kitchen is certainly the Heart of this Home & Spacious for Entertaining plenty of Guests or Enjoying Quiet Moments too ~ Features included a Massive Island for Meal Prep or Mingling, Large Buffet, Bar Seating, Dual Ovens, Granite Tops, Tiled Backsplash, & Walk-in Pantry with Barn Door ~ The French Doors off the Foyer lead to Den/Office with Custom Built-ins ~ The Beautiful Split Master Bedroom & Bath Suite feature a Wall of Windows, a Luxurious Spa-like Bath with Tiled Shower featuring Multiple Body Sprayers, Dual Vanity, Deep Soaking Tub, Slate, Stone, and Tiled Accents, Custom Built-ins, and Large Walk-in Closet ~ 2 Additional Bedrooms and Full Bath on Opposite End of Home ~ The Garage Opens to a Large Tiled Mud Room with Built-in Cubbies, Powder Room, & Laundry Room with Built-in Cabinetry & Utility Sink ~ There's an Open Stairway to a Full Finished Deep Pour Basement offering Tons of Extra Space ~ The Basement offers Radiant Heated Flooring, a 4th Bedroom, 3rd Full Bath, a Tiled Section for Future Kitchen or Bar, a Office or Mudroom Space from the Exterior Stairway from Backyard ~ There's also Plenty of Unfinished Storage Space ~ The owners are offering a 1 Year American Home Shield Home Warranty too ~ This Home is Better Than New so Move Right in & Enjoy this Fine Custom Home in Whitetail Ridge ~ You'll Love Yorkville and All the Local Amenities available in Yorkville, Oswego, & Plainfield ~ 15 Minutes to to I-55 too ~ Make Your Move to 5949 Whitetail Ridge Drive Today! Wow!
Property Specifics
| Single Family | |
| — | |
| Ranch | |
| 2016 | |
| Full | |
| RANCH | |
| No | |
| 0.76 |
| Kendall | |
| Whitetail Ridge Golf Course | |
| 100 / Annual | |
| Insurance | |
| Private Well | |
| Septic-Private | |
| 10700014 | |
| 0512226001 |
Nearby Schools
| NAME: | DISTRICT: | DISTANCE: | |
|---|---|---|---|
|
Grade School
Circle Center Grade School |
115 | — | |
|
Middle School
Yorkville Middle School |
115 | Not in DB | |
|
High School
Yorkville High School |
115 | Not in DB | |
|
Alternate Elementary School
Yorkville Intermediate School |
— | Not in DB | |
Property History
| DATE: | EVENT: | PRICE: | SOURCE: |
|---|---|---|---|
| 5 Aug, 2020 | Sold | $555,000 | MRED MLS |
| 19 Jun, 2020 | Under contract | $579,900 | MRED MLS |
| 28 Apr, 2020 | Listed for sale | $579,900 | MRED MLS |
| 27 Jun, 2025 | Sold | $749,000 | MRED MLS |
| 2 Jun, 2025 | Under contract | $749,000 | MRED MLS |
| 30 May, 2025 | Listed for sale | $749,000 | MRED MLS |

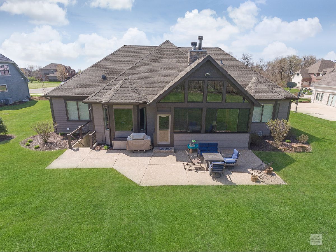
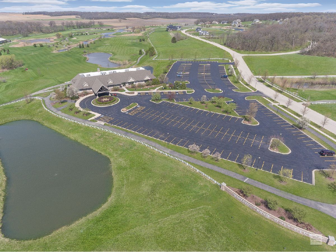
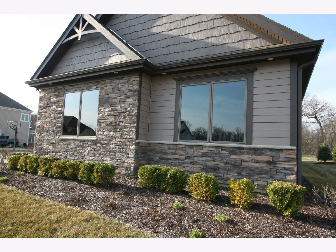
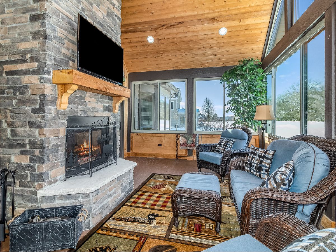
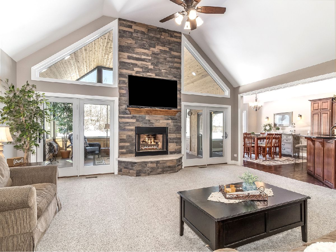
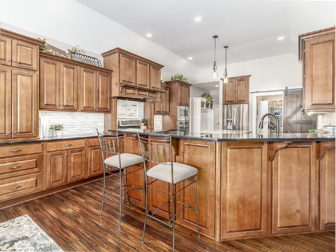
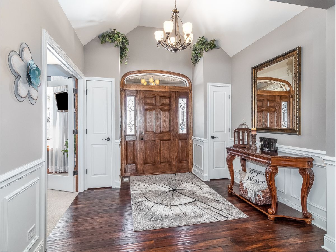
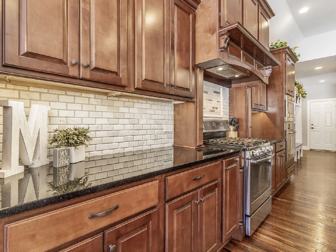
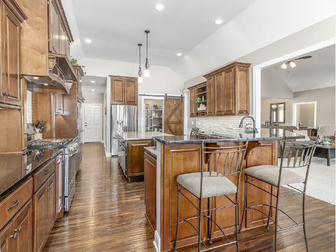
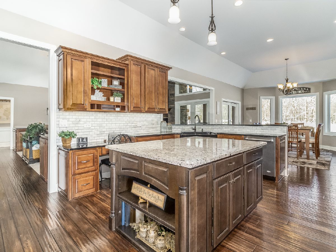
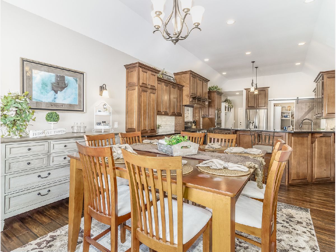
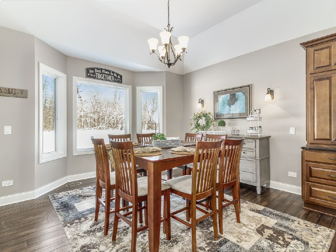
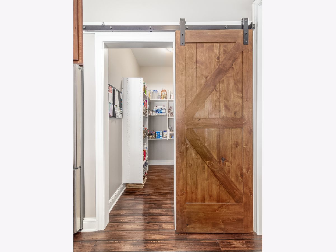
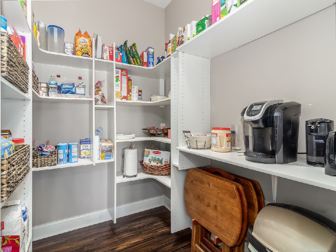
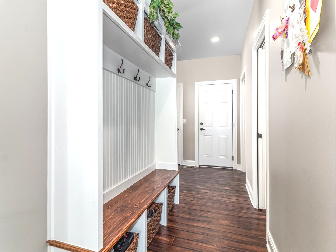
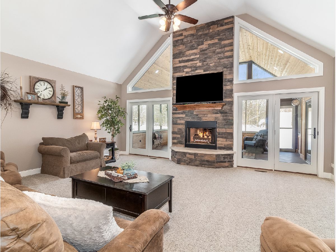
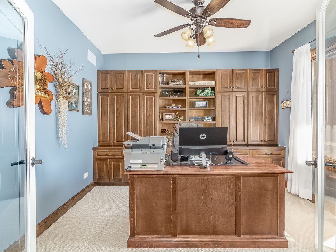
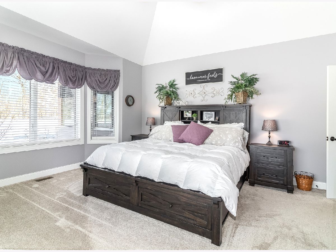
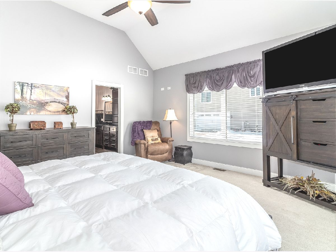
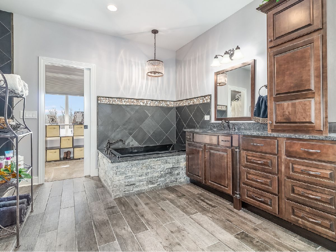
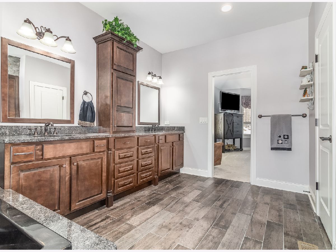
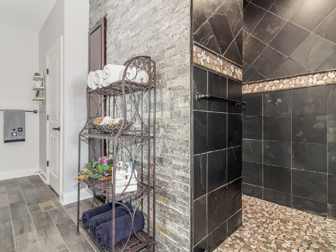
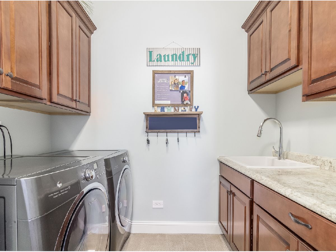
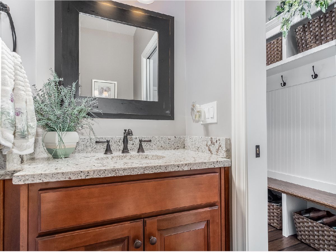
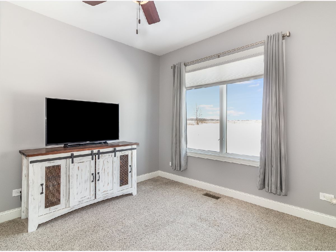
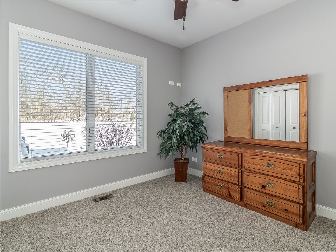
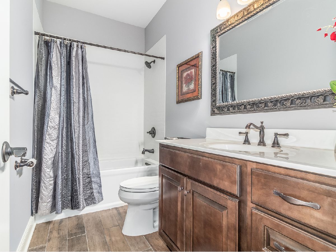
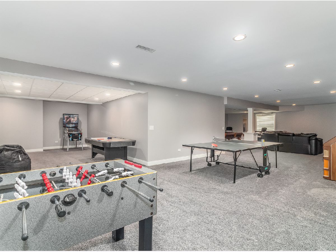
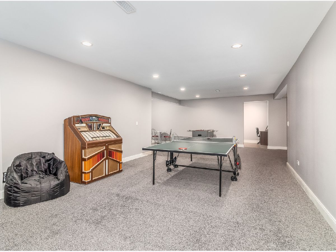
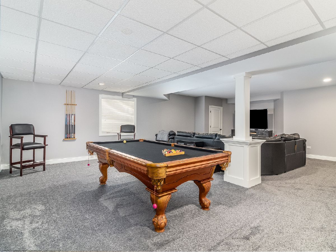
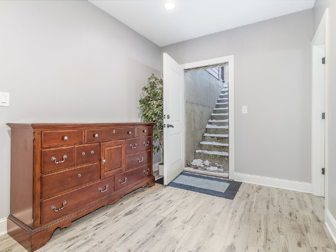
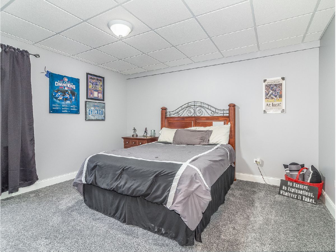
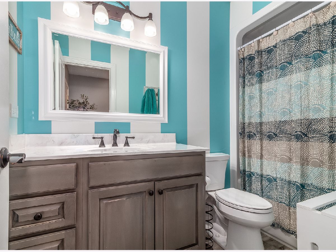
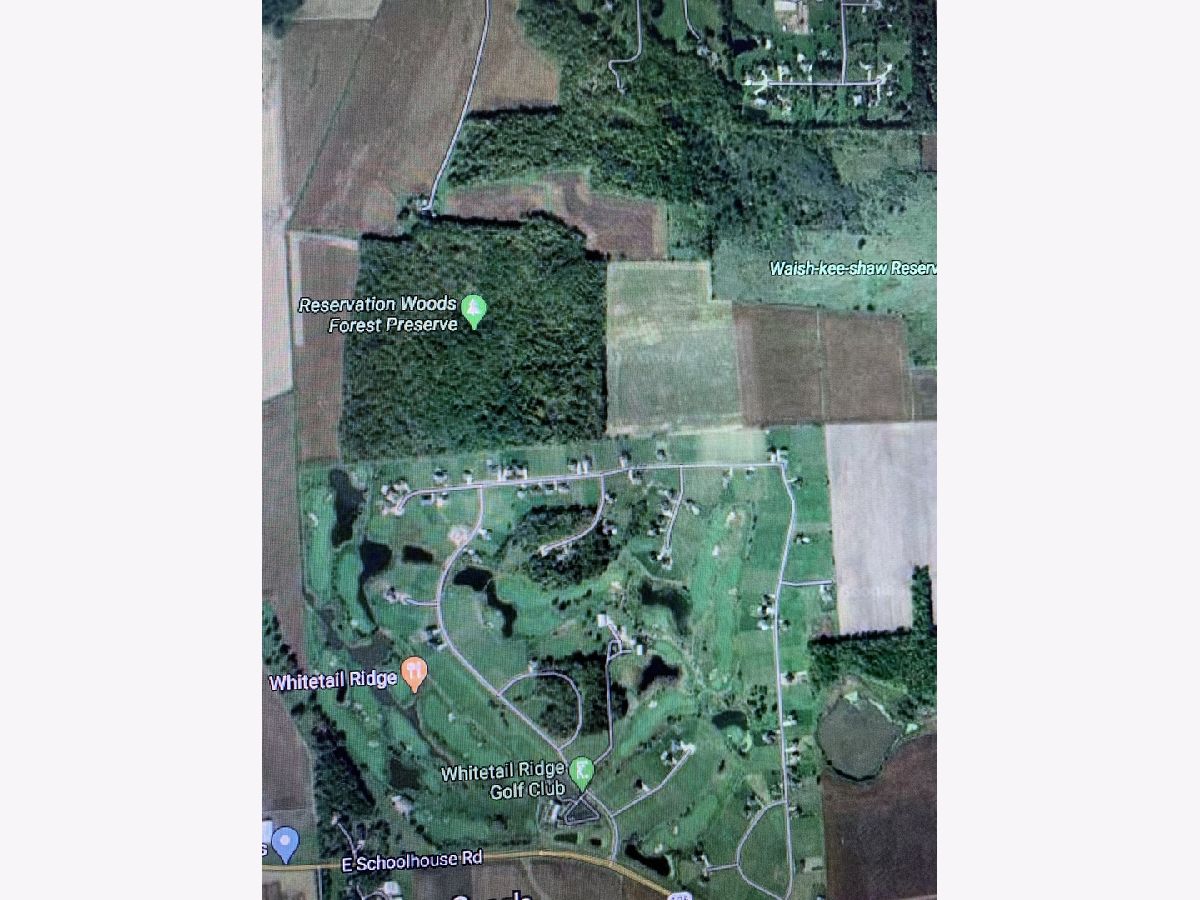
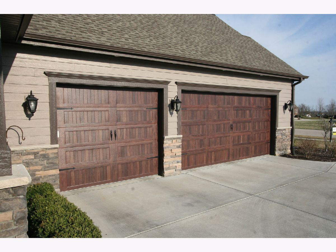
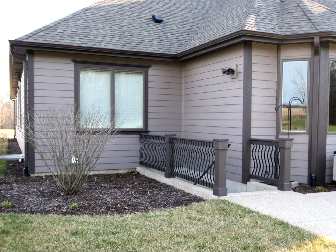
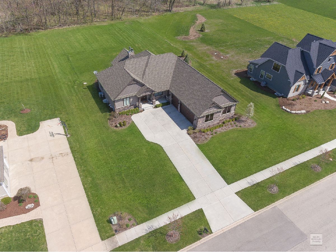
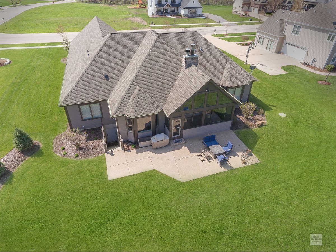
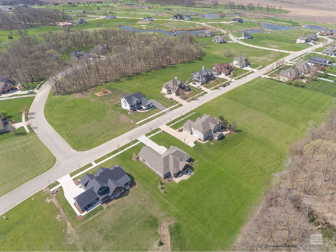
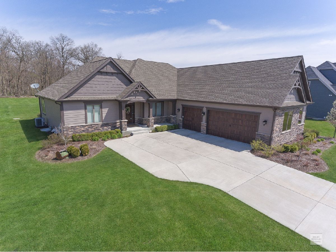
Room Specifics
Total Bedrooms: 4
Bedrooms Above Ground: 3
Bedrooms Below Ground: 1
Dimensions: —
Floor Type: Carpet
Dimensions: —
Floor Type: Carpet
Dimensions: —
Floor Type: Carpet
Full Bathrooms: 4
Bathroom Amenities: Separate Shower,Double Sink,Full Body Spray Shower,Soaking Tub
Bathroom in Basement: 1
Rooms: Office,Den,Game Room,Recreation Room,Foyer,Pantry,Mud Room,Sun Room,Other Room
Basement Description: Finished
Other Specifics
| 3.5 | |
| Concrete Perimeter | |
| Concrete | |
| Patio, Porch | |
| Landscaped | |
| 120X273X122X273 | |
| Unfinished | |
| Full | |
| Vaulted/Cathedral Ceilings, Hardwood Floors, Heated Floors, First Floor Bedroom, In-Law Arrangement, First Floor Laundry, First Floor Full Bath, Built-in Features, Walk-In Closet(s) | |
| Double Oven, Range, Microwave, Dishwasher, Refrigerator, Washer, Dryer, Stainless Steel Appliance(s), Range Hood, Water Softener | |
| Not in DB | |
| Street Lights, Street Paved | |
| — | |
| — | |
| Wood Burning, Gas Log, Gas Starter |
Tax History
| Year | Property Taxes |
|---|---|
| 2020 | $12,548 |
| 2025 | $14,455 |
Contact Agent
Nearby Similar Homes
Nearby Sold Comparables
Contact Agent
Listing Provided By
Baird & Warner

