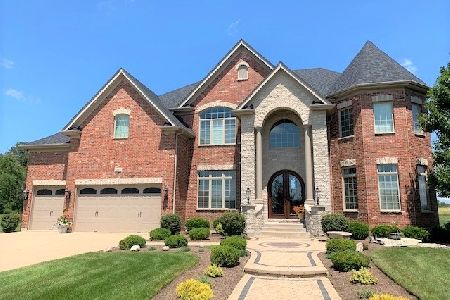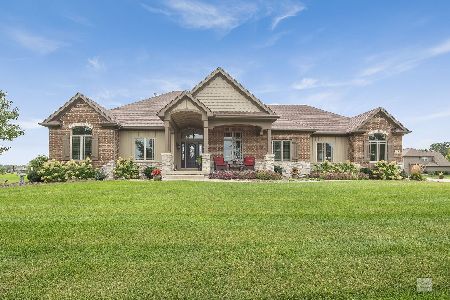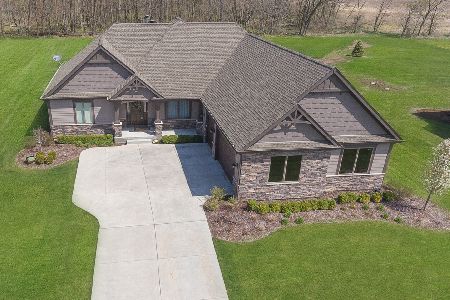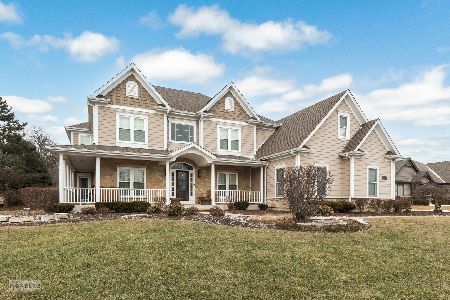5865 Whitetail Ridge Drive, Yorkville, Illinois 60560
$581,190
|
Sold
|
|
| Status: | Closed |
| Sqft: | 4,522 |
| Cost/Sqft: | $144 |
| Beds: | 4 |
| Baths: | 4 |
| Year Built: | 2007 |
| Property Taxes: | $18,009 |
| Days On Market: | 3468 |
| Lot Size: | 0,75 |
Description
Where do we start? Custom Home located in a prestigious golf course community with over 4500 S.F. featuring high end upgrades throughout~Enter through the Mahogany arched french doors accented with wrought iron~Brazilian cherry floors and Travertine adorn the formal living and dining rooms, kitchen, sunroom, office, mudroom and laundry~ Custom trim and ceiling applications through the entire home! Gourmet Kitchen w/ Granite Counter tops, Jenn Air SS Appliances. 3 Fireplaces~2 story Family room with 20' ceilings and a coffered, lit ceiling~Master Suite, has a 2 tiered try ceiling that lights up, Corner Fireplace, Master Bath w/ Jetted Tub, Glass Walk In Shower, double vanities, double closet with Island, & Shoe Room! PLUS. 3 More large Beds~Full unfinished basement has a fireplace already in place and a rough in bath~Outdoor brick paved patio also has a BBQ nook for your grill~You have to see this to believe it! Call TODAY!~
Property Specifics
| Single Family | |
| — | |
| — | |
| 2007 | |
| Full | |
| — | |
| No | |
| 0.75 |
| Kendall | |
| Whitetail Ridge | |
| 75 / Annual | |
| None | |
| Private Well | |
| Septic-Private | |
| 09310077 | |
| 0607129003 |
Property History
| DATE: | EVENT: | PRICE: | SOURCE: |
|---|---|---|---|
| 27 Jan, 2017 | Sold | $581,190 | MRED MLS |
| 30 Dec, 2016 | Under contract | $649,900 | MRED MLS |
| — | Last price change | $675,000 | MRED MLS |
| 5 Aug, 2016 | Listed for sale | $699,900 | MRED MLS |
| 29 Apr, 2021 | Sold | $689,000 | MRED MLS |
| 16 Feb, 2021 | Under contract | $689,900 | MRED MLS |
| 22 Jan, 2021 | Listed for sale | $689,900 | MRED MLS |
Room Specifics
Total Bedrooms: 4
Bedrooms Above Ground: 4
Bedrooms Below Ground: 0
Dimensions: —
Floor Type: Carpet
Dimensions: —
Floor Type: Carpet
Dimensions: —
Floor Type: Carpet
Full Bathrooms: 4
Bathroom Amenities: Whirlpool,Separate Shower,Double Sink,Full Body Spray Shower
Bathroom in Basement: 0
Rooms: Mud Room,Office,Pantry,Heated Sun Room,Utility Room-2nd Floor,Walk In Closet
Basement Description: Unfinished
Other Specifics
| 3 | |
| Concrete Perimeter | |
| Concrete | |
| Brick Paver Patio | |
| — | |
| 118.61X302.05X117.33X285.1 | |
| — | |
| Full | |
| Vaulted/Cathedral Ceilings, Skylight(s), Hardwood Floors, First Floor Laundry | |
| Double Oven, Microwave, Dishwasher, Refrigerator, Washer, Dryer, Disposal, Stainless Steel Appliance(s) | |
| Not in DB | |
| Clubhouse, Street Lights, Street Paved | |
| — | |
| — | |
| Gas Log, Gas Starter |
Tax History
| Year | Property Taxes |
|---|---|
| 2017 | $18,009 |
| 2021 | $18,296 |
Contact Agent
Nearby Similar Homes
Nearby Sold Comparables
Contact Agent
Listing Provided By
Coldwell Banker The Real Estate Group








