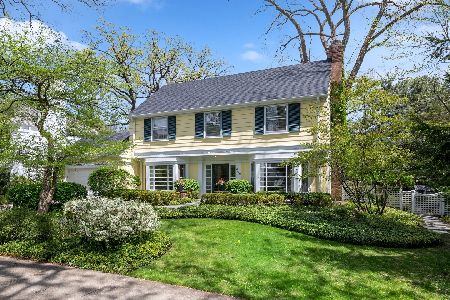595 Cedar Street, Winnetka, Illinois 60093
$690,000
|
Sold
|
|
| Status: | Closed |
| Sqft: | 2,218 |
| Cost/Sqft: | $313 |
| Beds: | 4 |
| Baths: | 3 |
| Year Built: | 1895 |
| Property Taxes: | $17,446 |
| Days On Market: | 2902 |
| Lot Size: | 0,18 |
Description
An 1890s coach house has been converted to a home surrounded by delightful gardens lovingly created by the owner, a noted horticulturist and landscape designer. Tucked away on a quiet street in a prime East Winnetka location, the home features well-proportioned rooms, hardwood floors, beautiful moldings, French doors, fireplace, library with built-in shelves and dry bar, Pella windows on second floor, ample closet space and built-ins. Four second-floor bedrooms include the master suite and another bedroom with private access to a second bathroom. The owner's love of nature is reflected in the light that flows through the house from bay windows and skylights, designed to maximize garden views. Lattice work detail, Scott Byron designed bluestone terrace, outdoor fountain, flowering bulbs, rhododendron, and azalea are just a few of the landscape treasures in the fenced-in private yard with easy access through sliding-glass doors to the heated sun room.
Property Specifics
| Single Family | |
| — | |
| Cape Cod | |
| 1895 | |
| None | |
| — | |
| No | |
| 0.18 |
| Cook | |
| — | |
| 0 / Not Applicable | |
| None | |
| Lake Michigan,Public | |
| Public Sewer | |
| 09850706 | |
| 05211030140000 |
Nearby Schools
| NAME: | DISTRICT: | DISTANCE: | |
|---|---|---|---|
|
Grade School
Greeley Elementary School |
36 | — | |
|
Middle School
Carleton W Washburne School |
36 | Not in DB | |
|
High School
New Trier Twp H.s. Northfield/wi |
203 | Not in DB | |
|
Alternate Elementary School
The Skokie School |
— | Not in DB | |
Property History
| DATE: | EVENT: | PRICE: | SOURCE: |
|---|---|---|---|
| 10 Apr, 2018 | Sold | $690,000 | MRED MLS |
| 1 Mar, 2018 | Under contract | $695,000 | MRED MLS |
| 6 Feb, 2018 | Listed for sale | $695,000 | MRED MLS |
Room Specifics
Total Bedrooms: 4
Bedrooms Above Ground: 4
Bedrooms Below Ground: 0
Dimensions: —
Floor Type: Hardwood
Dimensions: —
Floor Type: Hardwood
Dimensions: —
Floor Type: Hardwood
Full Bathrooms: 3
Bathroom Amenities: Soaking Tub
Bathroom in Basement: 0
Rooms: Library,Heated Sun Room
Basement Description: Slab
Other Specifics
| 1 | |
| Concrete Perimeter | |
| Other | |
| Patio, Storms/Screens | |
| Fenced Yard | |
| 83.74X101.4X36.12X17.14X43 | |
| Pull Down Stair | |
| Full | |
| Skylight(s), Hardwood Floors | |
| Range, Microwave, Dishwasher, Refrigerator, Washer, Dryer, Disposal | |
| Not in DB | |
| Sidewalks, Street Paved | |
| — | |
| — | |
| — |
Tax History
| Year | Property Taxes |
|---|---|
| 2018 | $17,446 |
Contact Agent
Nearby Similar Homes
Nearby Sold Comparables
Contact Agent
Listing Provided By
Jameson Sotheby's International Realty







