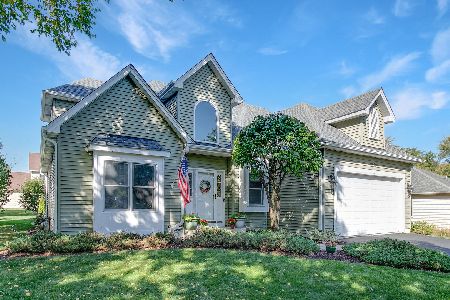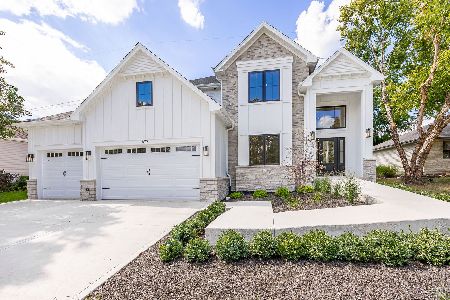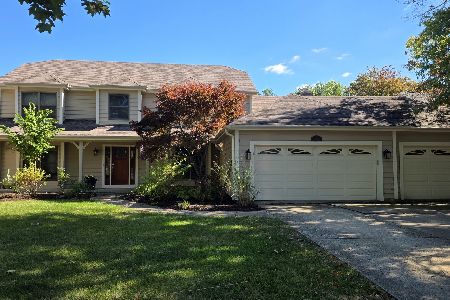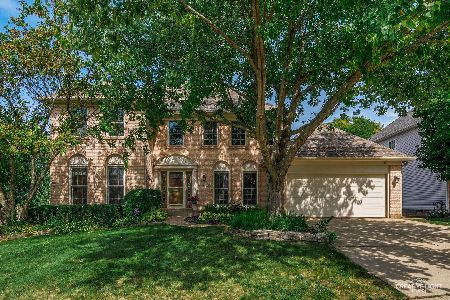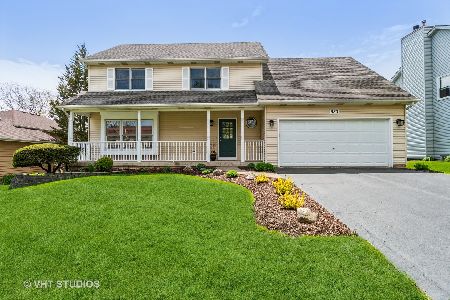595 Cleavland Drive, Bolingbrook, Illinois 60440
$434,900
|
Sold
|
|
| Status: | Closed |
| Sqft: | 2,312 |
| Cost/Sqft: | $188 |
| Beds: | 4 |
| Baths: | 3 |
| Year Built: | 1993 |
| Property Taxes: | $9,054 |
| Days On Market: | 1623 |
| Lot Size: | 0,24 |
Description
Beautiful four-bedroom, three full baths, three-car garage with finished basement located on a gorgeous large lot in sought after Heritage Creek Subdivision. Heritage Creek subdivision attends highly acclaimed Naperville School District 203 schools. Gleaming hardwood floors throughout the first and second floor. The updated kitchen has a center island, granite countertop, stainless steel appliances, upgraded tile backsplash, and pantry closet. The breakfast room has a sliding glass door that leads to the Trex deck and paver patio to enjoy a private backyard. The first-floor full bath is adjacent to the first-floor office/5th bedroom, perfect for inlaw/nanny quarters or guests. The luxury master suite has a tray ceiling, walk-in closet, private bath with whirlpool tub, separate shower, and double vanity. Bedroom two has a large walk-in closet. Bedrooms three and four have vaulted ceilings. Updated hall bath. The finished look-out basement has a recreation room with a wet bar, home theater system, speakers, and 110-inch screen included in the sale. Exercise room or second office with a large walk-in closet. Close to Whalen Lake, park, shopping, and schools. New siding 2018, roof 2010, Pella windows first floor 2017, high-efficiency furnace, and A/C 2005.
Property Specifics
| Single Family | |
| — | |
| — | |
| 1993 | |
| Partial | |
| — | |
| No | |
| 0.24 |
| Will | |
| — | |
| — / Not Applicable | |
| None | |
| Lake Michigan | |
| Public Sewer | |
| 11078881 | |
| 1202042020040000 |
Nearby Schools
| NAME: | DISTRICT: | DISTANCE: | |
|---|---|---|---|
|
Grade School
Kingsley Elementary School |
203 | — | |
|
Middle School
Lincoln Junior High School |
203 | Not in DB | |
|
High School
Naperville Central High School |
203 | Not in DB | |
Property History
| DATE: | EVENT: | PRICE: | SOURCE: |
|---|---|---|---|
| 30 Jul, 2021 | Sold | $434,900 | MRED MLS |
| 23 May, 2021 | Under contract | $434,900 | MRED MLS |
| 19 May, 2021 | Listed for sale | $434,900 | MRED MLS |
































Room Specifics
Total Bedrooms: 4
Bedrooms Above Ground: 4
Bedrooms Below Ground: 0
Dimensions: —
Floor Type: Hardwood
Dimensions: —
Floor Type: Hardwood
Dimensions: —
Floor Type: Hardwood
Full Bathrooms: 3
Bathroom Amenities: Whirlpool,Separate Shower,Double Sink
Bathroom in Basement: 0
Rooms: Office,Recreation Room
Basement Description: Finished,Crawl
Other Specifics
| 3 | |
| — | |
| — | |
| Deck, Brick Paver Patio | |
| — | |
| 10648 | |
| — | |
| Full | |
| Vaulted/Cathedral Ceilings, Bar-Wet, Hardwood Floors, First Floor Bedroom, In-Law Arrangement, First Floor Laundry, First Floor Full Bath, Walk-In Closet(s), Bookcases | |
| Range, Microwave, Dishwasher, Refrigerator, Washer, Dryer, Disposal | |
| Not in DB | |
| Park, Lake, Curbs, Sidewalks, Street Lights, Street Paved | |
| — | |
| — | |
| — |
Tax History
| Year | Property Taxes |
|---|---|
| 2021 | $9,054 |
Contact Agent
Nearby Similar Homes
Nearby Sold Comparables
Contact Agent
Listing Provided By
Coldwell Banker Realty

