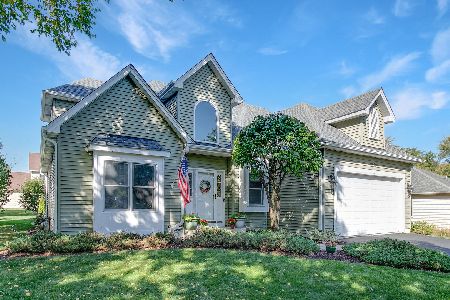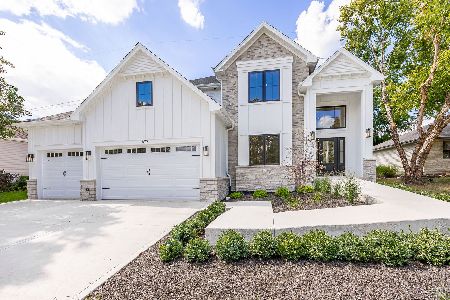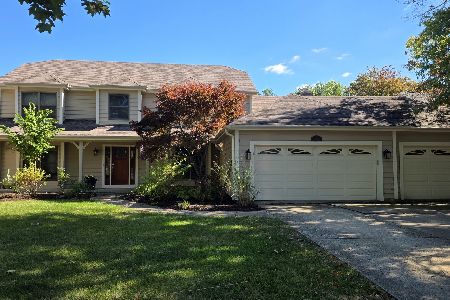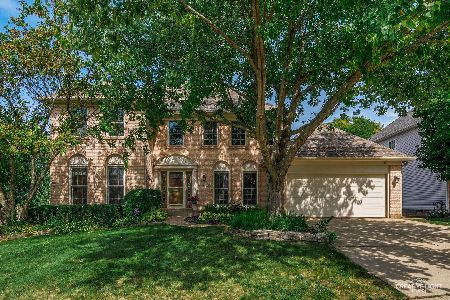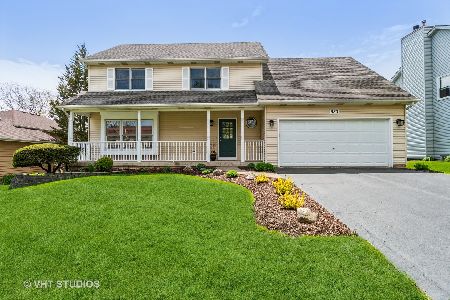582 Cleavland Drive, Bolingbrook, Illinois 60440
$427,500
|
Sold
|
|
| Status: | Closed |
| Sqft: | 2,390 |
| Cost/Sqft: | $172 |
| Beds: | 4 |
| Baths: | 4 |
| Year Built: | 1994 |
| Property Taxes: | $9,003 |
| Days On Market: | 1661 |
| Lot Size: | 0,21 |
Description
Beautiful updated two-story home with welcoming front porch in sought after Heritage Creek subdivision. Heritage Creek Subdivision attends highly acclaimed Naperville School District 203 schools. Gleaming hardwood floors throughout the first floor. Spectacular updated kitchen has a center island, custom cherry cabinets, granite countertops, stainless steel appliances, and earth tone tile backsplash. Breakfast room with sliding glass door leading to patio and fenced rear yard. The family room has a vaulted ceiling, large bay window, and built-in bookcases on both sides of floor to ceiling brick fireplace. Entertainment size living room and dining room. The luxury master suite has a vaulted ceiling, walk-in closet, private bath with double vanity with new solid surface countertop, oversized tub, and separate shower. Three additional spacious secondary bedrooms share the updated upstairs hall bath. New carpet throughout the second floor. The finished basement has a 5th bedroom/office, full bath, plus recreation room. New siding, A/C, & furnace 2015. Hot water heater 2014, roof 2010, new windows 2008. Close to Whalen lake, parks, and shopping.
Property Specifics
| Single Family | |
| — | |
| — | |
| 1994 | |
| Full | |
| — | |
| No | |
| 0.21 |
| Will | |
| — | |
| — / Not Applicable | |
| None | |
| Lake Michigan | |
| Public Sewer | |
| 11055423 | |
| 1202042140210000 |
Nearby Schools
| NAME: | DISTRICT: | DISTANCE: | |
|---|---|---|---|
|
Grade School
Kingsley Elementary School |
203 | — | |
|
Middle School
Lincoln Junior High School |
203 | Not in DB | |
|
High School
Naperville Central High School |
203 | Not in DB | |
Property History
| DATE: | EVENT: | PRICE: | SOURCE: |
|---|---|---|---|
| 25 May, 2021 | Sold | $427,500 | MRED MLS |
| 17 Apr, 2021 | Under contract | $409,900 | MRED MLS |
| 15 Apr, 2021 | Listed for sale | $409,900 | MRED MLS |
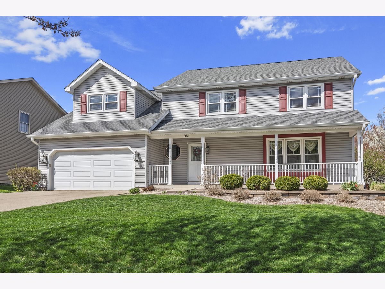
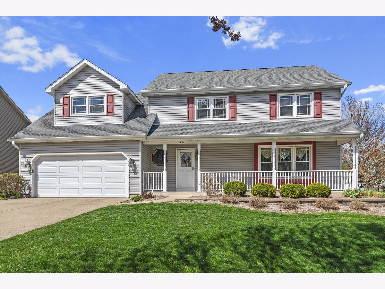
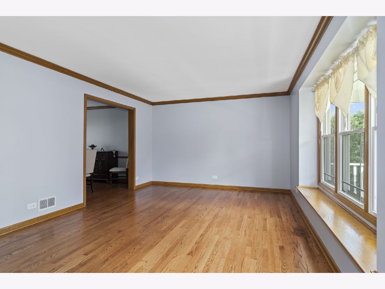
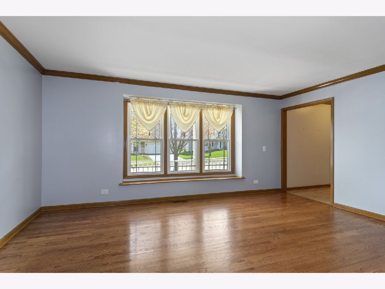
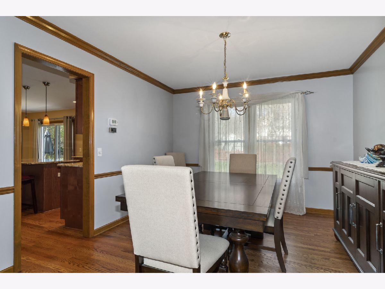
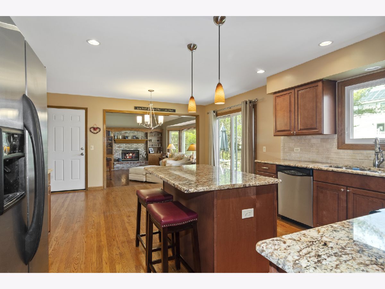
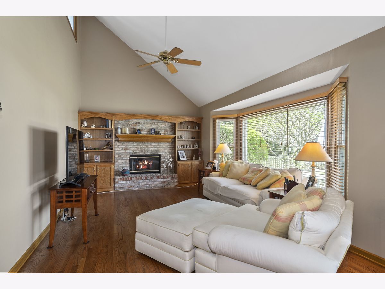
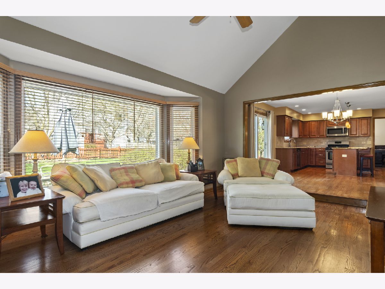
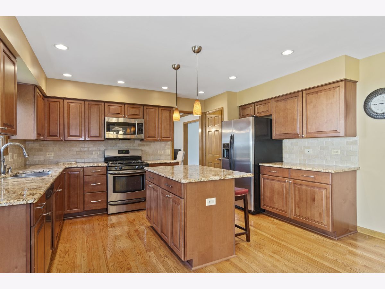
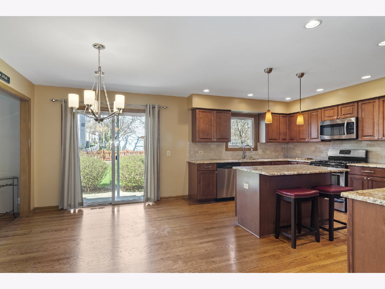
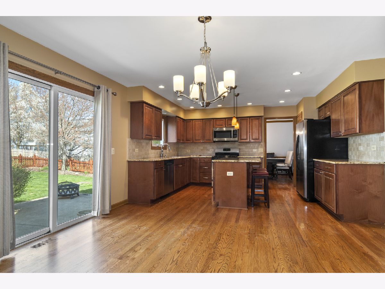
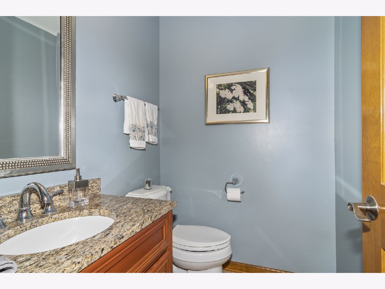
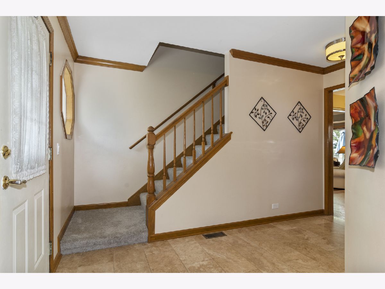
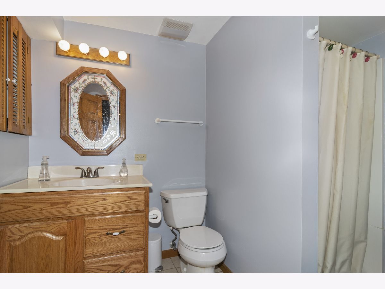
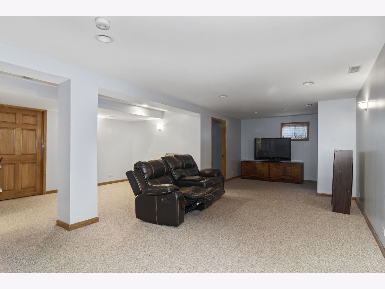
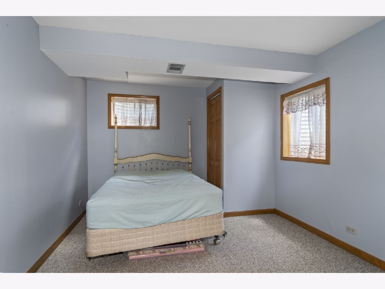
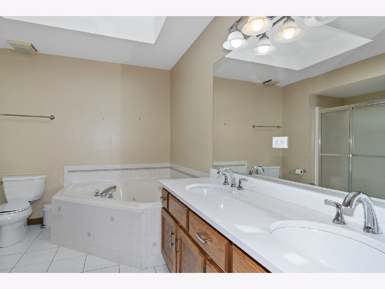
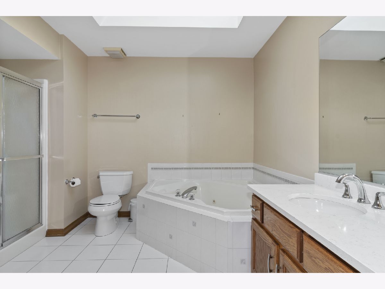
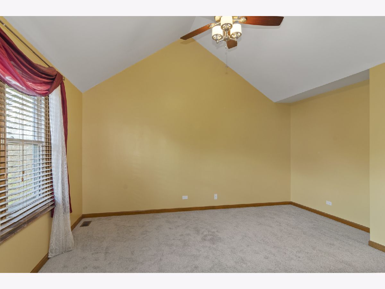
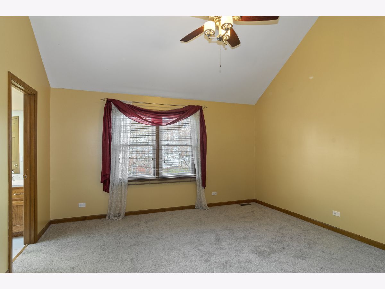
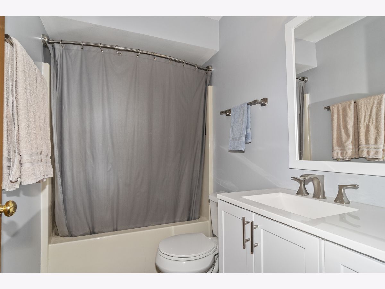
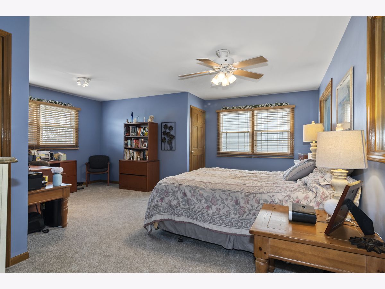
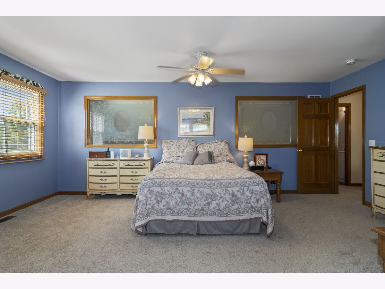
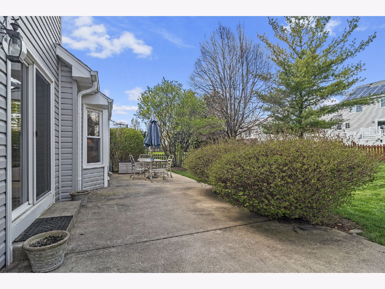
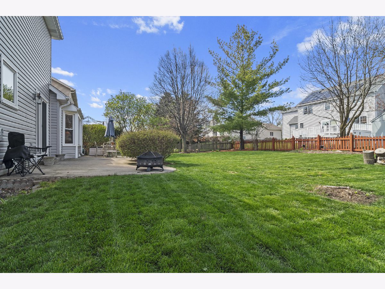
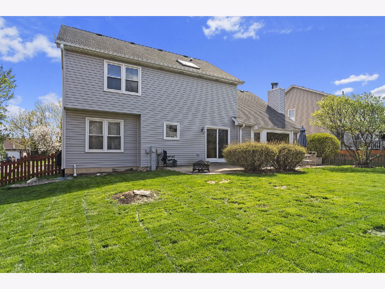
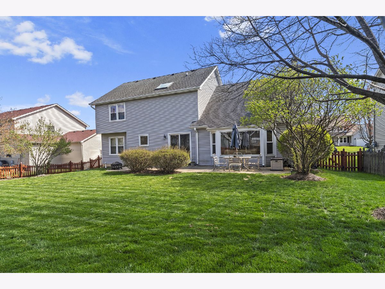
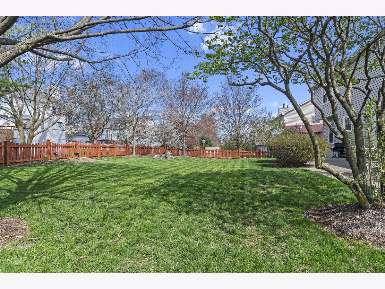
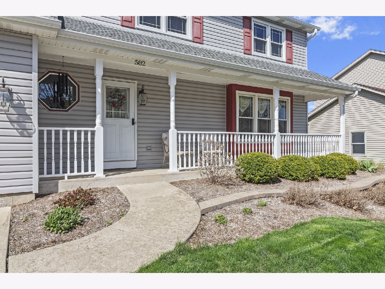
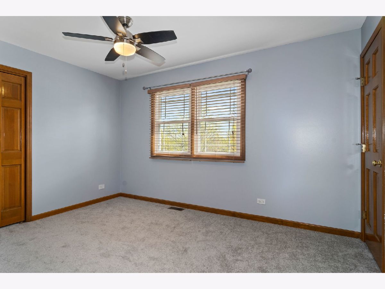
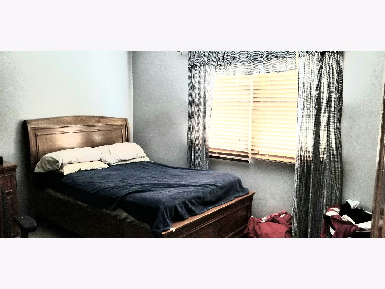
Room Specifics
Total Bedrooms: 5
Bedrooms Above Ground: 4
Bedrooms Below Ground: 1
Dimensions: —
Floor Type: Carpet
Dimensions: —
Floor Type: Carpet
Dimensions: —
Floor Type: Carpet
Dimensions: —
Floor Type: —
Full Bathrooms: 4
Bathroom Amenities: Whirlpool,Separate Shower,Double Sink
Bathroom in Basement: 1
Rooms: Bedroom 5,Recreation Room
Basement Description: Finished
Other Specifics
| 2 | |
| — | |
| — | |
| Patio | |
| Fenced Yard | |
| 9316 | |
| — | |
| Full | |
| — | |
| Range, Microwave, Dishwasher, Refrigerator, Disposal | |
| Not in DB | |
| Park, Curbs, Sidewalks, Street Lights, Street Paved | |
| — | |
| — | |
| — |
Tax History
| Year | Property Taxes |
|---|---|
| 2021 | $9,003 |
Contact Agent
Nearby Similar Homes
Nearby Sold Comparables
Contact Agent
Listing Provided By
Coldwell Banker Realty

