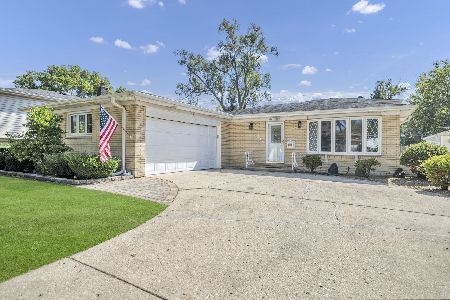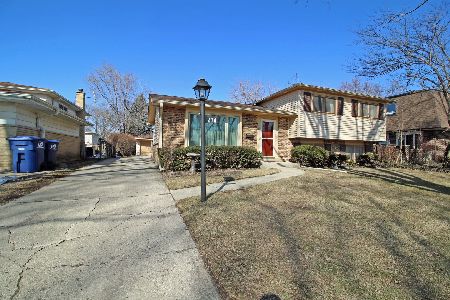595 Cordial Drive, Des Plaines, Illinois 60018
$365,000
|
Sold
|
|
| Status: | Closed |
| Sqft: | 1,498 |
| Cost/Sqft: | $253 |
| Beds: | 3 |
| Baths: | 3 |
| Year Built: | 1967 |
| Property Taxes: | $7,313 |
| Days On Market: | 2590 |
| Lot Size: | 0,17 |
Description
This stunning, Beautiful Home Was Remodeled From Top To Bottom by JK Complete Remodel. & Constr. Inc. No Expense or Detail were Spared Here. 5 Bedrooms and 3 Full Bathrooms incl. 2 Bedrooms & 1 Bathroom in the Basement. Reconfigured Main Floor Boasts High Ceiling & Open Floor Plan. Kitchen offers Oversized Island, All SS Appliances, Tons of Modern Cabinetry w/Granite Counters, Soft Close Drawers & Pantry. Your Living Space Extends to the Lower Level w/Carpeted Family Room, 4th Bedroom, Office/5th Bedroom & Full Bath. Gleaming Hardwood Floors & All New Doors, Trims & Baseboards. The Gorgeous Rehab Includes Beautiful Wrought Iron Railings, Recessed, Lights, All Doors Modern Style Trim work.All New: Furnace, AC, Water Heater, Roof, Siding, Soffit, Fascia, Downspouts and Fence. All New: Electric Panel w/Arcfold & water/temper resistant outlets. Recessed LED Lighting in Every Room, New Plumbing.Completely New Basement. Your PropertyTax will be lower-current doesn't Incl. Homeowner Exemption
Property Specifics
| Single Family | |
| — | |
| Ranch | |
| 1967 | |
| Full | |
| — | |
| No | |
| 0.17 |
| Cook | |
| — | |
| 0 / Not Applicable | |
| None | |
| Public | |
| Public Sewer | |
| 10155350 | |
| 08243020570000 |
Property History
| DATE: | EVENT: | PRICE: | SOURCE: |
|---|---|---|---|
| 25 Apr, 2018 | Sold | $215,500 | MRED MLS |
| 3 Apr, 2018 | Under contract | $220,000 | MRED MLS |
| 12 Mar, 2018 | Listed for sale | $220,000 | MRED MLS |
| 15 Feb, 2019 | Sold | $365,000 | MRED MLS |
| 31 Dec, 2018 | Under contract | $379,000 | MRED MLS |
| 13 Dec, 2018 | Listed for sale | $379,000 | MRED MLS |
Room Specifics
Total Bedrooms: 5
Bedrooms Above Ground: 3
Bedrooms Below Ground: 2
Dimensions: —
Floor Type: Hardwood
Dimensions: —
Floor Type: Hardwood
Dimensions: —
Floor Type: Carpet
Dimensions: —
Floor Type: —
Full Bathrooms: 3
Bathroom Amenities: —
Bathroom in Basement: 1
Rooms: Bedroom 5,Foyer,Utility Room-Lower Level,Media Room
Basement Description: Finished
Other Specifics
| 2 | |
| — | |
| Concrete | |
| Patio | |
| — | |
| 79X123 | |
| — | |
| Full | |
| Hardwood Floors, First Floor Bedroom, First Floor Full Bath | |
| Range, Microwave, Dishwasher, Refrigerator, Disposal, Stainless Steel Appliance(s), Wine Refrigerator | |
| Not in DB | |
| Sidewalks, Street Lights, Street Paved | |
| — | |
| — | |
| — |
Tax History
| Year | Property Taxes |
|---|---|
| 2018 | $7,313 |
Contact Agent
Nearby Sold Comparables
Contact Agent
Listing Provided By
Berkshire Hathaway HomeServices Starck Real Estate





