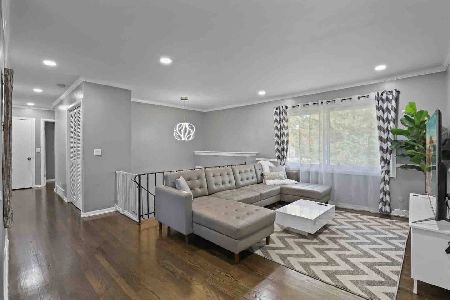595 Glendale Avenue, Glen Ellyn, Illinois 60137
$630,000
|
Sold
|
|
| Status: | Closed |
| Sqft: | 1,872 |
| Cost/Sqft: | $334 |
| Beds: | 4 |
| Baths: | 4 |
| Year Built: | 1948 |
| Property Taxes: | $10,782 |
| Days On Market: | 1716 |
| Lot Size: | 0,20 |
Description
Gorgeous in-town Glen Ellyn home with over 2800 square feet of finished living space! Fabulous kitchen featuring a large island, white cabinets and quartz countertops. Gleaming hardwood floors throughout main and second floor. Upstairs you will find 4 bright and nice sized bedrooms - newly updated master and hall bath. Spacious lower level offers additional lounging and play space. Gorgeous yard with party sized deck and outdoor grill for entertaining or just relaxing! Walk to town, library and parks. Too many updates to list! This meticulously maintained home won't last long!
Property Specifics
| Single Family | |
| — | |
| Georgian | |
| 1948 | |
| Full | |
| — | |
| No | |
| 0.2 |
| Du Page | |
| — | |
| 0 / Not Applicable | |
| None | |
| Lake Michigan | |
| Public Sewer | |
| 11100399 | |
| 0515203005 |
Nearby Schools
| NAME: | DISTRICT: | DISTANCE: | |
|---|---|---|---|
|
Grade School
Lincoln Elementary School |
41 | — | |
|
Middle School
Hadley Junior High School |
41 | Not in DB | |
|
High School
Glenbard West High School |
87 | Not in DB | |
Property History
| DATE: | EVENT: | PRICE: | SOURCE: |
|---|---|---|---|
| 20 Jun, 2009 | Sold | $272,151 | MRED MLS |
| 1 Jun, 2009 | Under contract | $274,900 | MRED MLS |
| — | Last price change | $299,900 | MRED MLS |
| 8 Dec, 2008 | Listed for sale | $355,000 | MRED MLS |
| 15 Aug, 2014 | Sold | $399,900 | MRED MLS |
| 18 Jun, 2014 | Under contract | $399,900 | MRED MLS |
| 18 Jun, 2014 | Listed for sale | $399,900 | MRED MLS |
| 12 Jul, 2021 | Sold | $630,000 | MRED MLS |
| 26 May, 2021 | Under contract | $625,000 | MRED MLS |
| 25 May, 2021 | Listed for sale | $625,000 | MRED MLS |
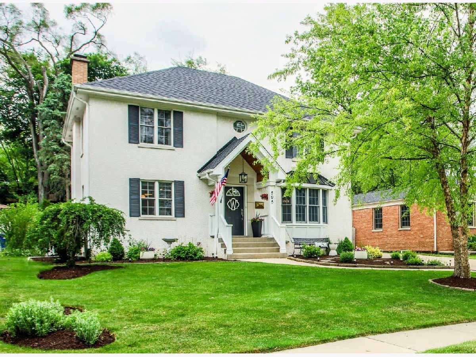
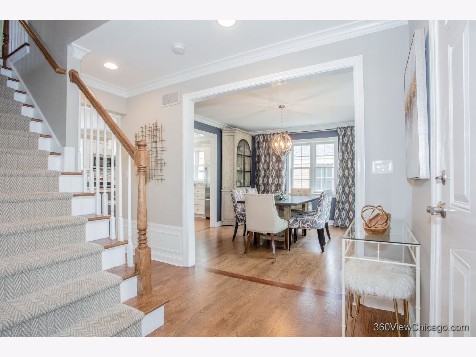
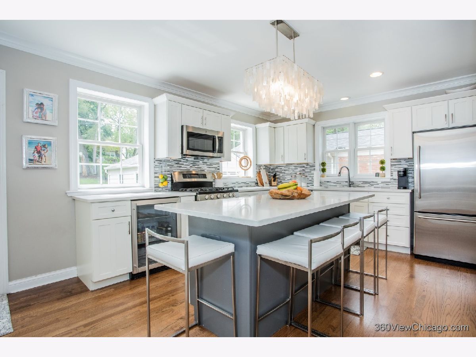
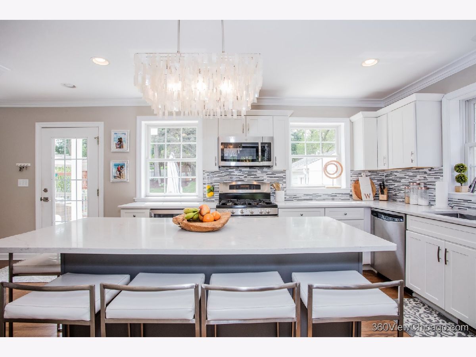
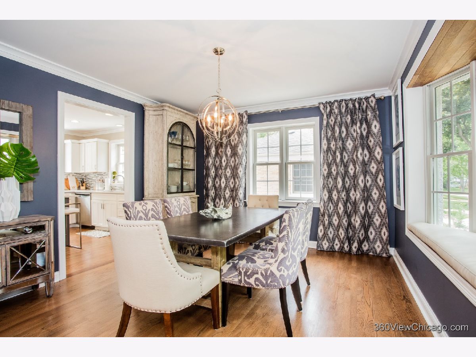
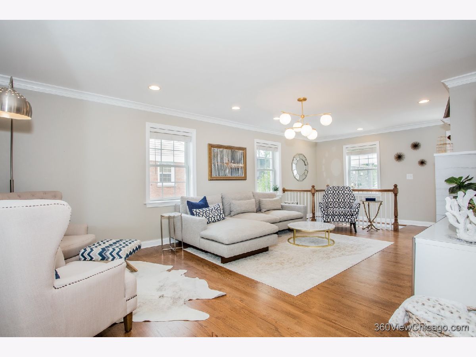
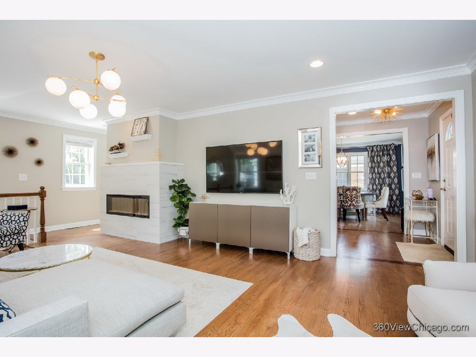
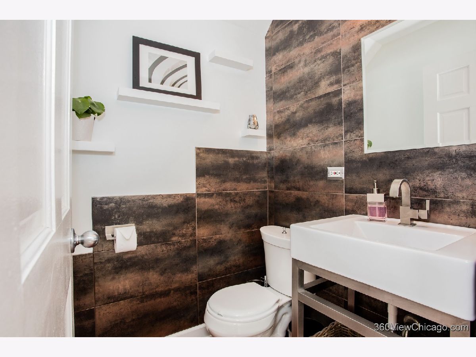
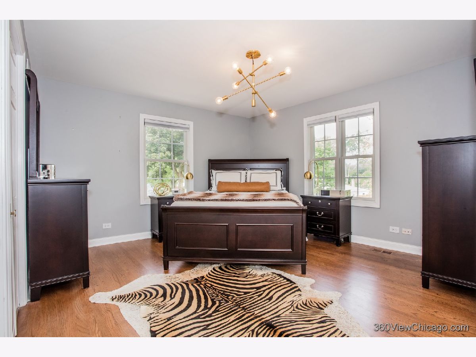
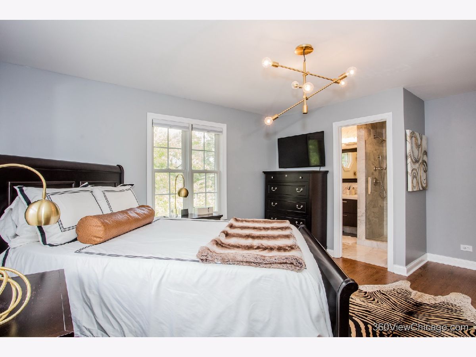
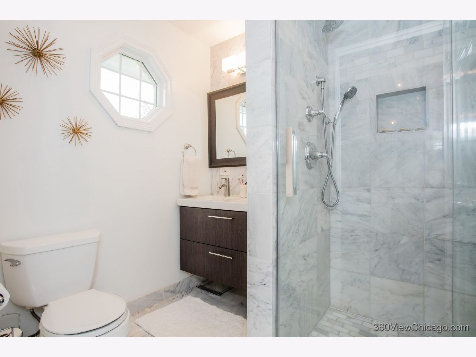
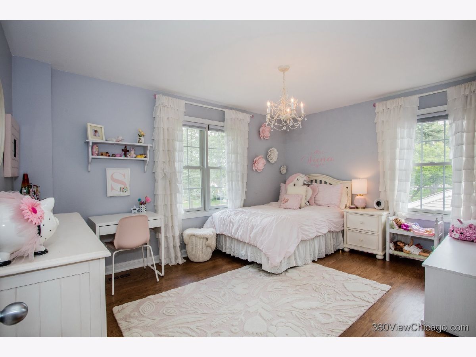
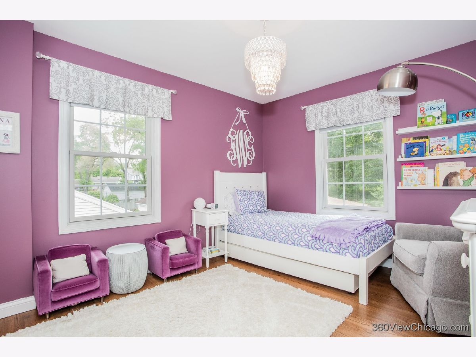
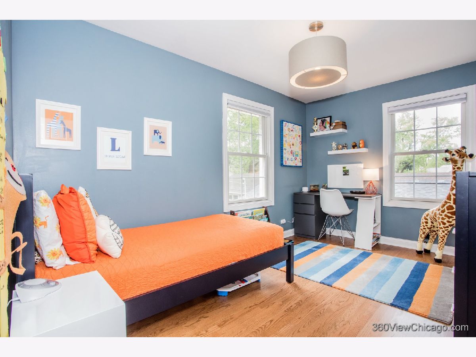
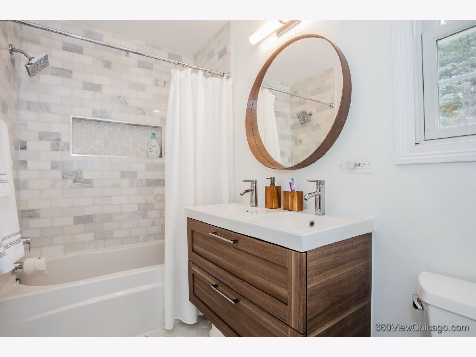
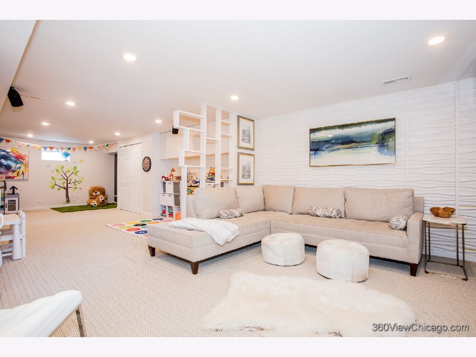
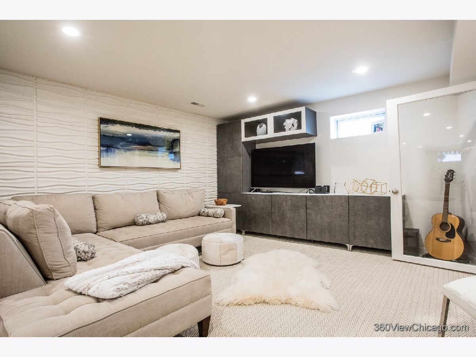
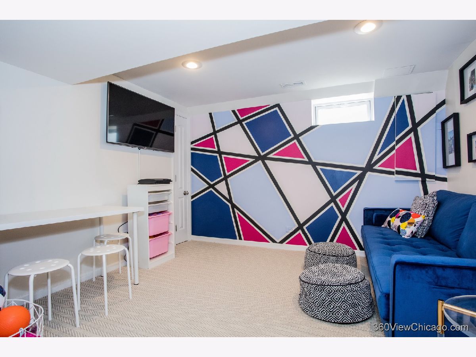
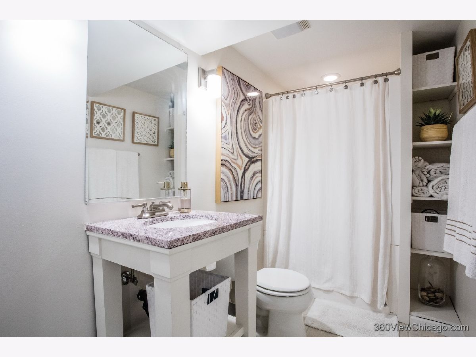
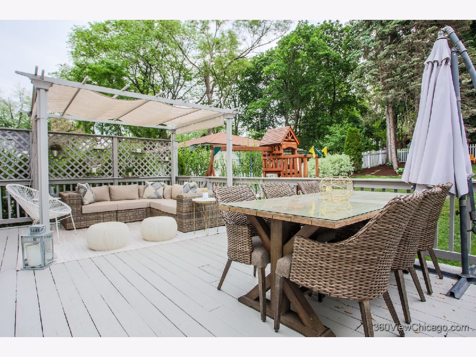
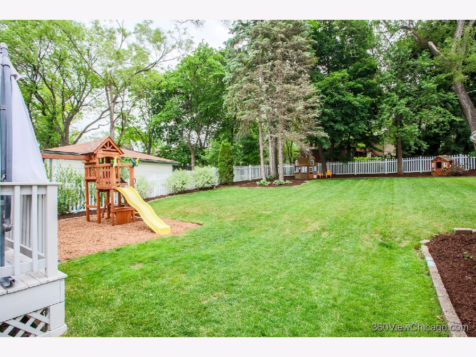
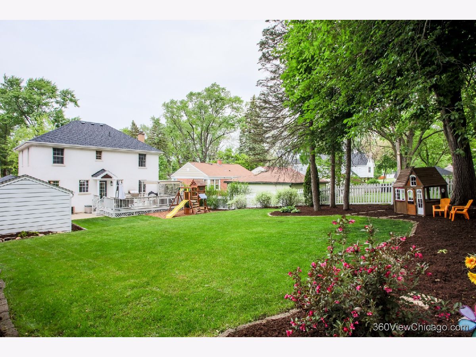
Room Specifics
Total Bedrooms: 4
Bedrooms Above Ground: 4
Bedrooms Below Ground: 0
Dimensions: —
Floor Type: Hardwood
Dimensions: —
Floor Type: Hardwood
Dimensions: —
Floor Type: Hardwood
Full Bathrooms: 4
Bathroom Amenities: Double Sink
Bathroom in Basement: 1
Rooms: No additional rooms
Basement Description: Finished
Other Specifics
| 1 | |
| — | |
| Concrete | |
| Deck | |
| — | |
| 55X161 | |
| Full,Unfinished | |
| Full | |
| Hardwood Floors | |
| Range, Microwave, Dishwasher, Refrigerator, Washer, Dryer, Stainless Steel Appliance(s), Wine Refrigerator | |
| Not in DB | |
| Sidewalks | |
| — | |
| — | |
| Electric |
Tax History
| Year | Property Taxes |
|---|---|
| 2009 | $6,581 |
| 2014 | $9,795 |
| 2021 | $10,782 |
Contact Agent
Nearby Similar Homes
Nearby Sold Comparables
Contact Agent
Listing Provided By
Tracy Sherrier



