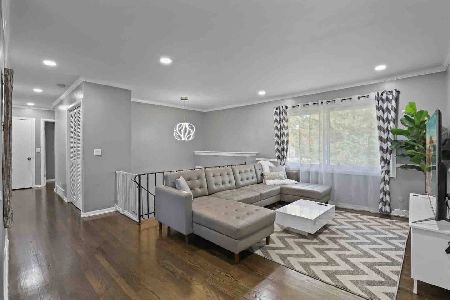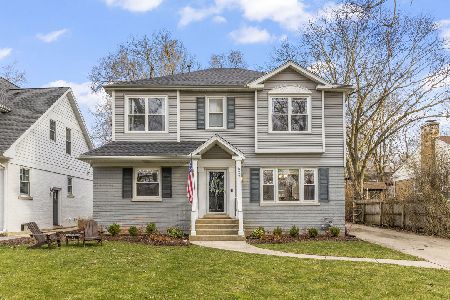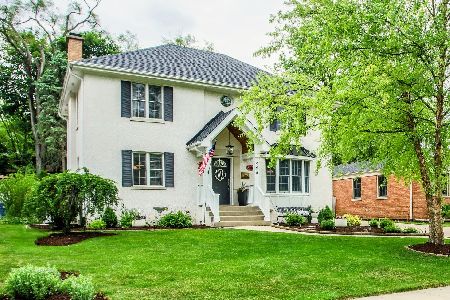607 Glendale Avenue, Glen Ellyn, Illinois 60137
$456,000
|
Sold
|
|
| Status: | Closed |
| Sqft: | 1,794 |
| Cost/Sqft: | $262 |
| Beds: | 4 |
| Baths: | 4 |
| Year Built: | 1949 |
| Property Taxes: | $10,657 |
| Days On Market: | 3857 |
| Lot Size: | 0,00 |
Description
Don't miss out seeing this traditional 2/S home on great street & neighborhood. This fine home features HW flooring on first floor; formal LR & DR off Foyer entrance; large updated Kitchen has granite tops, ceramic backsplash, S/S apps & space for a table; white trim/doors; crown molding; updated baths; 1st floor Office or TV room; fin. bsmnt w/Family Room and excellent storage. Gorgeous paver patio & fenced yard.
Property Specifics
| Single Family | |
| — | |
| Traditional | |
| 1949 | |
| Full | |
| — | |
| No | |
| — |
| Du Page | |
| — | |
| 0 / Not Applicable | |
| None | |
| Lake Michigan | |
| Public Sewer | |
| 08982392 | |
| 0515203002 |
Nearby Schools
| NAME: | DISTRICT: | DISTANCE: | |
|---|---|---|---|
|
Grade School
Lincoln Elementary School |
41 | — | |
|
Middle School
Hadley Junior High School |
41 | Not in DB | |
|
High School
Glenbard West High School |
87 | Not in DB | |
Property History
| DATE: | EVENT: | PRICE: | SOURCE: |
|---|---|---|---|
| 6 Sep, 2013 | Sold | $432,500 | MRED MLS |
| 12 Jul, 2013 | Under contract | $439,000 | MRED MLS |
| 26 Jun, 2013 | Listed for sale | $439,000 | MRED MLS |
| 1 Oct, 2015 | Sold | $456,000 | MRED MLS |
| 18 Aug, 2015 | Under contract | $469,500 | MRED MLS |
| 14 Jul, 2015 | Listed for sale | $469,500 | MRED MLS |
| 14 Sep, 2020 | Sold | $520,000 | MRED MLS |
| 17 Jul, 2020 | Under contract | $525,000 | MRED MLS |
| 15 Jul, 2020 | Listed for sale | $525,000 | MRED MLS |
| 16 May, 2024 | Sold | $739,500 | MRED MLS |
| 19 Mar, 2024 | Under contract | $725,000 | MRED MLS |
| 16 Mar, 2024 | Listed for sale | $725,000 | MRED MLS |
Room Specifics
Total Bedrooms: 4
Bedrooms Above Ground: 4
Bedrooms Below Ground: 0
Dimensions: —
Floor Type: Carpet
Dimensions: —
Floor Type: Carpet
Dimensions: —
Floor Type: Carpet
Full Bathrooms: 4
Bathroom Amenities: Separate Shower,Soaking Tub
Bathroom in Basement: 1
Rooms: Den,Foyer,Office
Basement Description: Finished
Other Specifics
| 2.5 | |
| — | |
| Concrete | |
| Brick Paver Patio | |
| Fenced Yard | |
| 55 X 161 | |
| Pull Down Stair | |
| Full | |
| Hardwood Floors | |
| Range, Microwave, Dishwasher, Refrigerator, Washer, Dryer, Disposal, Stainless Steel Appliance(s) | |
| Not in DB | |
| — | |
| — | |
| — | |
| — |
Tax History
| Year | Property Taxes |
|---|---|
| 2013 | $10,405 |
| 2015 | $10,657 |
| 2020 | $9,999 |
| 2024 | $10,749 |
Contact Agent
Nearby Similar Homes
Nearby Sold Comparables
Contact Agent
Listing Provided By
@properties









