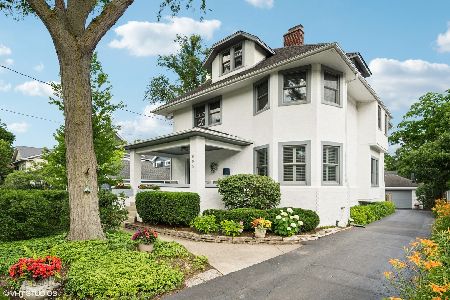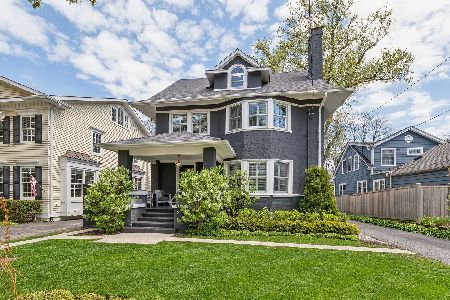595 Lincoln Avenue, Winnetka, Illinois 60093
$2,075,000
|
Sold
|
|
| Status: | Closed |
| Sqft: | 3,468 |
| Cost/Sqft: | $662 |
| Beds: | 4 |
| Baths: | 5 |
| Year Built: | 2016 |
| Property Taxes: | $33,806 |
| Days On Market: | 1974 |
| Lot Size: | 0,34 |
Description
Absolutely pristine understated in-town masterpiece custom built in 2015 designed by noted architect Paul Konstant. Magnificent setting on 1/3 acre located steps from everything with a hidden very private retreat in the backyard. First floor living - The best of both worlds. A welcoming front porch sets the tone. finely and thoughtfully designed to the last detail, the bright open floor plan is simply elegant and super comfortable. Exceptional gorgeous kitchen, soaring ceilings, fantastic wide plank flooring with all the creature comforts including heated marble floors in all full baths and other stone areas (except for the exercise room) - Sunny, sophisticated kitchen with Top of the line appliances featuring a Cornu-Fe range, Miele refrigerator with integrated wood panels, Sub Zero freezer drawers, two Uline drink refrigerators, Miele dishwasher, and a custom oven hood open to family room with a vaulted ceiling and wood burning fireplace and both east and west views of the outdoor "rooms." Peaceful screen porch with fireplace and built-in daybed overlooks the spacious and very private haven in the backyard - Serene master suite including adjacent private office and an extension of the screened porch for fresh air. The bright and airy upstairs features three bedrooms one with a breathtaking balcony.- Wonderfully high ceilings in the crisp finished basement with heated floors allow for great play with a wonderful Rec room to play for all ages, 5th BR , full bath and exercise room & large storage room- So many customized features :Custom, integrated cabinetry throughout, Sonos entertainment system. Attached three-car heated garage. A desirable lifestyle walking to town, train, restaurants, coffee shops, the village green, grocery store and more!
Property Specifics
| Single Family | |
| — | |
| Farmhouse | |
| 2016 | |
| Full | |
| — | |
| No | |
| 0.34 |
| Cook | |
| — | |
| — / Not Applicable | |
| None | |
| Lake Michigan | |
| Public Sewer | |
| 10828230 | |
| 05202040160000 |
Nearby Schools
| NAME: | DISTRICT: | DISTANCE: | |
|---|---|---|---|
|
Grade School
Greeley Elementary School |
36 | — | |
|
Middle School
The Skokie School |
36 | Not in DB | |
|
High School
New Trier Twp H.s. Northfield/wi |
203 | Not in DB | |
Property History
| DATE: | EVENT: | PRICE: | SOURCE: |
|---|---|---|---|
| 30 Nov, 2020 | Sold | $2,075,000 | MRED MLS |
| 25 Sep, 2020 | Under contract | $2,295,000 | MRED MLS |
| 23 Aug, 2020 | Listed for sale | $2,295,000 | MRED MLS |

Room Specifics
Total Bedrooms: 5
Bedrooms Above Ground: 4
Bedrooms Below Ground: 1
Dimensions: —
Floor Type: Hardwood
Dimensions: —
Floor Type: Hardwood
Dimensions: —
Floor Type: Hardwood
Dimensions: —
Floor Type: —
Full Bathrooms: 5
Bathroom Amenities: Separate Shower,Double Sink,Soaking Tub
Bathroom in Basement: 1
Rooms: Screened Porch,Bedroom 5,Office,Exercise Room,Recreation Room,Storage,Enclosed Porch
Basement Description: Finished
Other Specifics
| 3 | |
| Concrete Perimeter | |
| Asphalt | |
| Balcony, Patio, Porch, Porch Screened | |
| Fenced Yard,Landscaped | |
| 150 X 100 | |
| — | |
| Full | |
| Vaulted/Cathedral Ceilings, Skylight(s), Bar-Dry, Hardwood Floors, Heated Floors, First Floor Bedroom, First Floor Laundry, Second Floor Laundry, First Floor Full Bath, Built-in Features, Walk-In Closet(s) | |
| Double Oven, Range, Microwave, Dishwasher, High End Refrigerator, Bar Fridge | |
| Not in DB | |
| Park, Sidewalks | |
| — | |
| — | |
| Gas Starter |
Tax History
| Year | Property Taxes |
|---|---|
| 2020 | $33,806 |
Contact Agent
Nearby Similar Homes
Nearby Sold Comparables
Contact Agent
Listing Provided By
Compass









