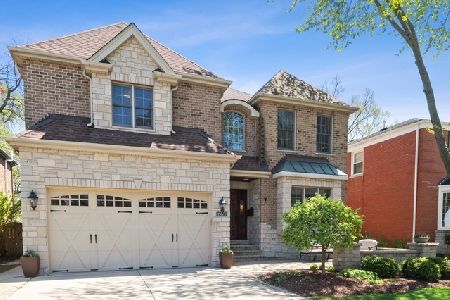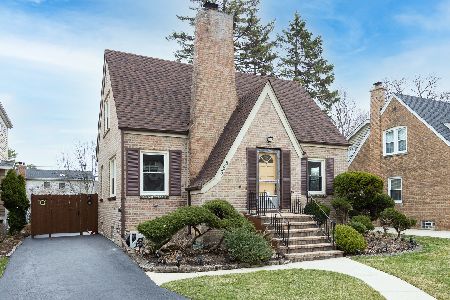595 Parkside Avenue, Elmhurst, Illinois 60126
$1,200,000
|
Sold
|
|
| Status: | Closed |
| Sqft: | 3,388 |
| Cost/Sqft: | $354 |
| Beds: | 4 |
| Baths: | 5 |
| Year Built: | 2003 |
| Property Taxes: | $17,692 |
| Days On Market: | 1453 |
| Lot Size: | 0,00 |
Description
Stunning home with everything today's buyers are looking for. Prime Elmhurst location on quiet, tree-lined street within walking distance to both the York & Spring Road business districts & the Illinois Prairie Path. Located in the highly sought after Lincoln Elementary school district. Consider this updated home better than new & one that is right on trend. Special features include extensive millwork throughout, new Pella windows, Hunter Douglas window treatments, coffered ceilings, custom built closet systems & the list keeps going. Unique floor plan begins with a 2-story foyer that is open to the formal living & dining rooms. If you love to cook & entertain, this is the kitchen for you...abundant white cabinets, huge island, SS appliances, new quartz countertops plus updated antique brass light fixtures & cabinet hardware. A beautiful stone fireplace adds warmth & charm to the sizeable family room, conveniently located off the kitchen. Ideal "work from home" office on the main level includes 3 walls of custom cabinetry, 2 work stations, & privacy windows. The 2nd floor has so much space with four incredibly large bedrooms, 3 full bathrooms & a convenient laundry room. The primary bedroom opens with french doors & includes a trayed ceiling with ambiance lighting & his n' her walk-in closets. Impressive & luxurious master bath with individual vanities, large jacuzzi tub, walk-in shower & new lighting, mirrors & cabinet hardware. The lower level is finished with a newly remodeled full bath, recreation room with built-in wet bar, 2nd fireplace & 2 large storage areas. Private, fenced backyard features a large gazebo with natural gas firepit, outdoor entertainment center with 65" television & spacious stone patio for parties & family gatherings. Additional features of interest are the new stone front patio & walkways, professional landscaping with lighting, whole house generator & concrete driveway. There is so much to love about this home, which truly sets it apart from all the others.
Property Specifics
| Single Family | |
| — | |
| — | |
| 2003 | |
| — | |
| — | |
| No | |
| — |
| Du Page | |
| — | |
| — / Not Applicable | |
| — | |
| — | |
| — | |
| 11315580 | |
| 0611415009 |
Nearby Schools
| NAME: | DISTRICT: | DISTANCE: | |
|---|---|---|---|
|
Grade School
Lincoln Elementary School |
205 | — | |
|
Middle School
Bryan Middle School |
205 | Not in DB | |
|
High School
York Community High School |
205 | Not in DB | |
Property History
| DATE: | EVENT: | PRICE: | SOURCE: |
|---|---|---|---|
| 4 Apr, 2022 | Sold | $1,200,000 | MRED MLS |
| 6 Feb, 2022 | Under contract | $1,200,000 | MRED MLS |
| 26 Jan, 2022 | Listed for sale | $1,200,000 | MRED MLS |
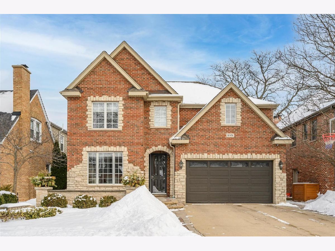
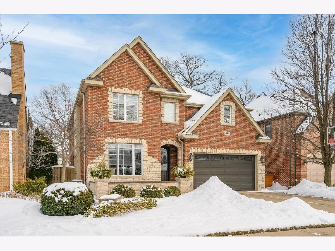
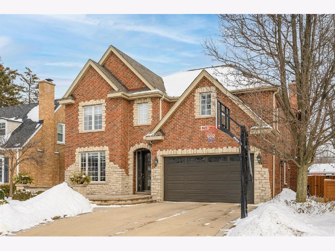
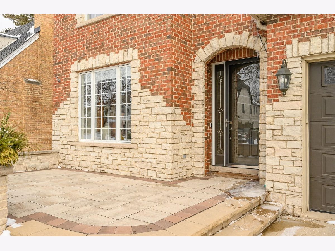
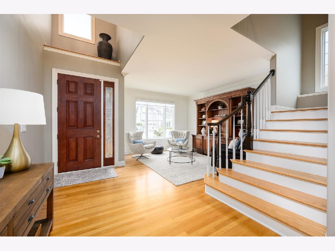
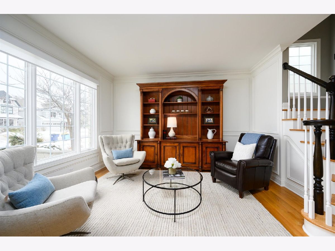
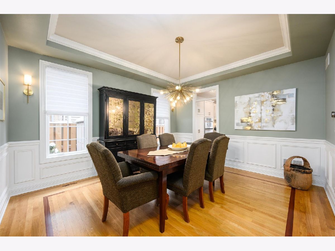
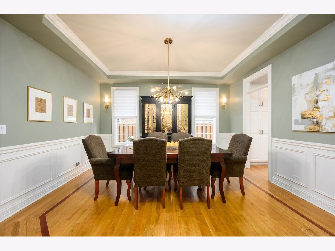
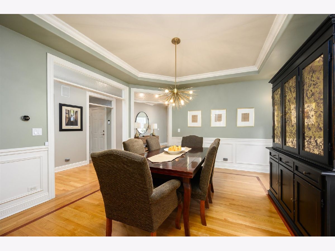
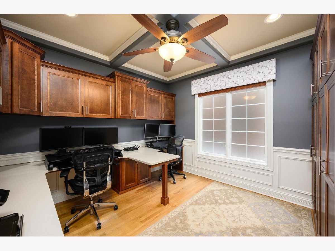
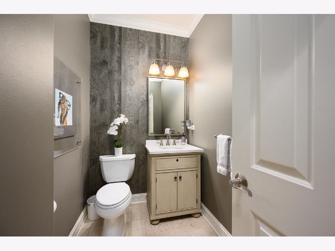
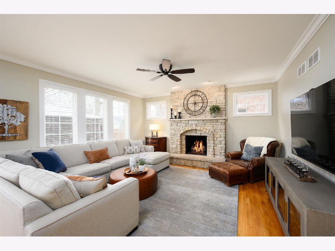
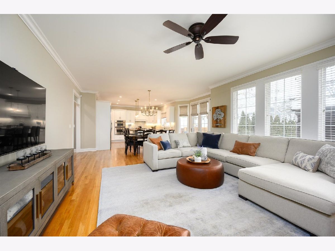
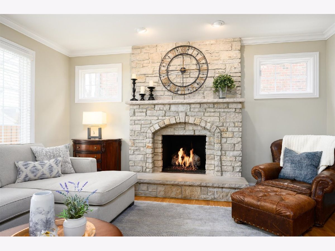
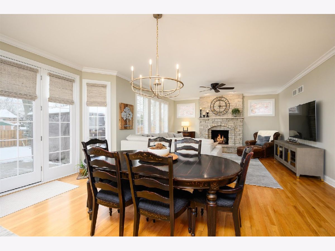

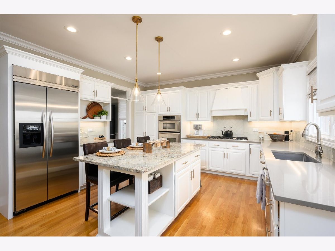
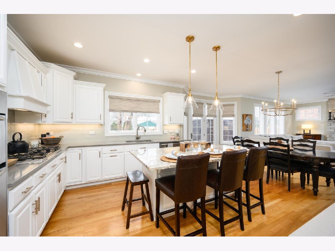
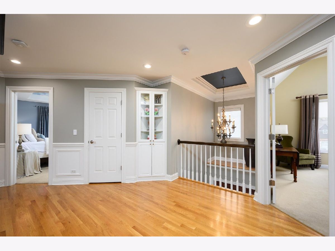
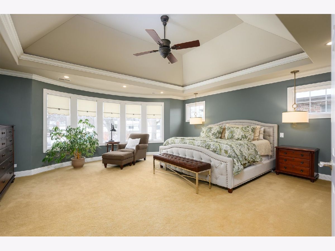
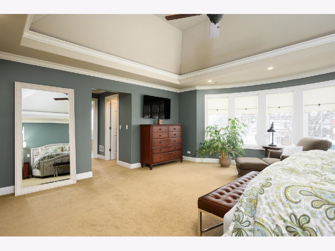
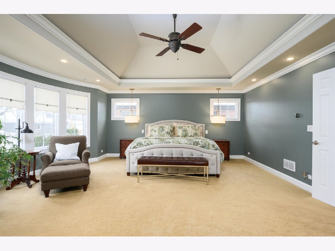
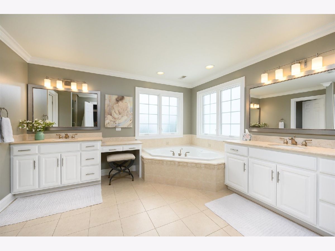
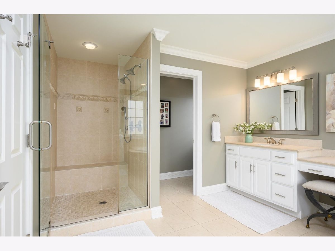
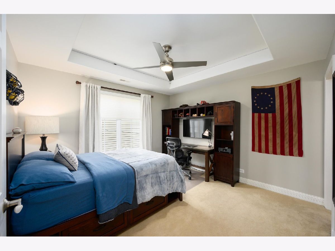
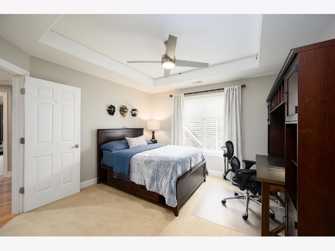
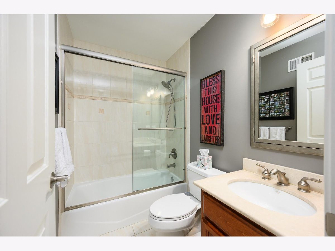
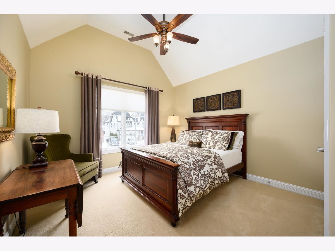
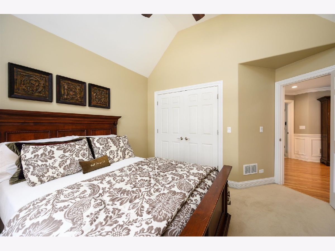
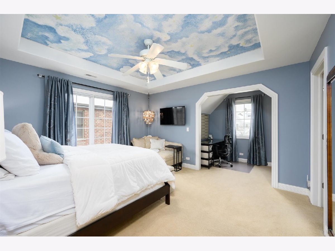
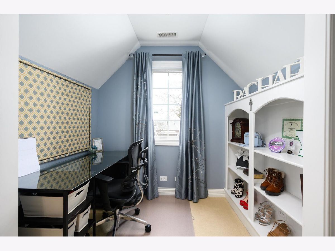
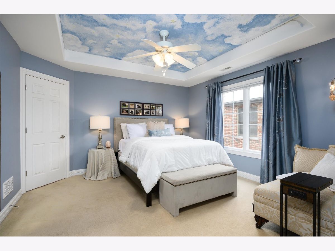
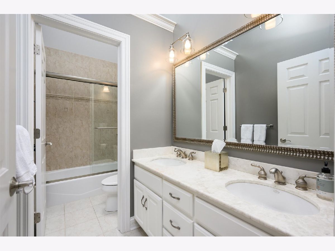
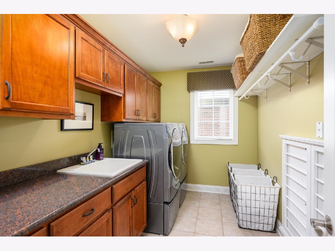
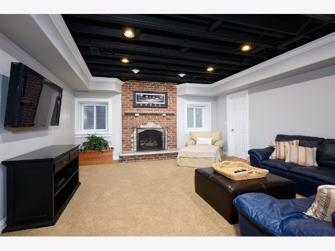
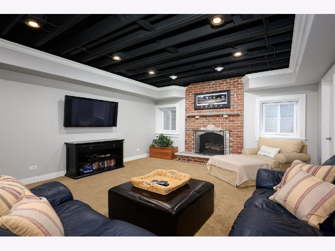
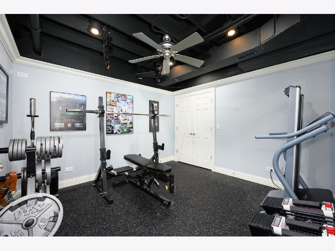
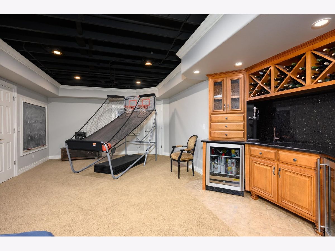
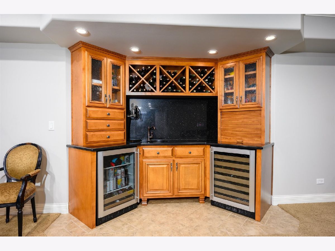
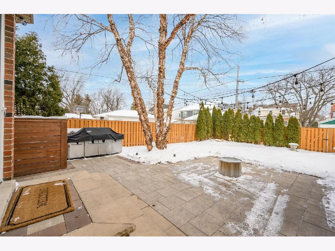
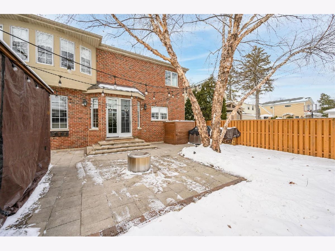
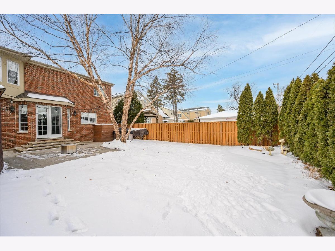
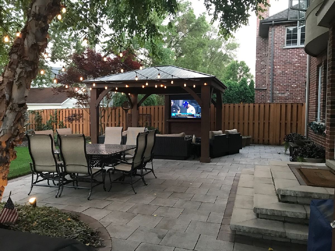
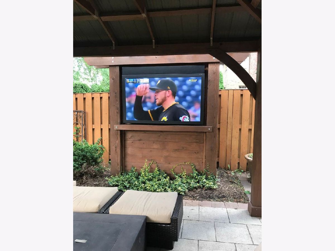
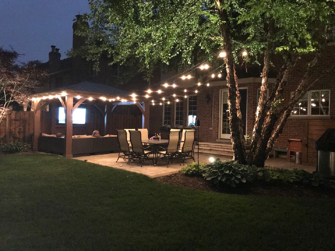
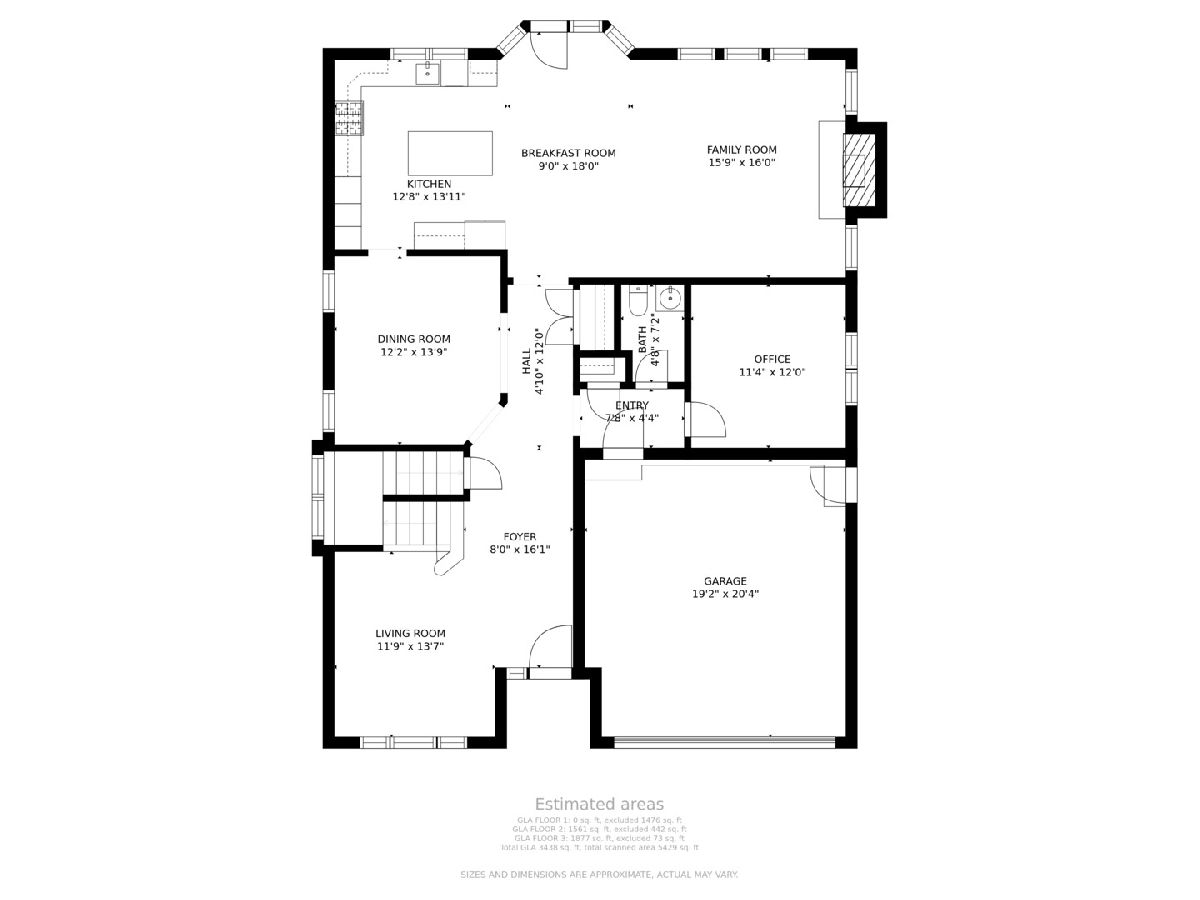
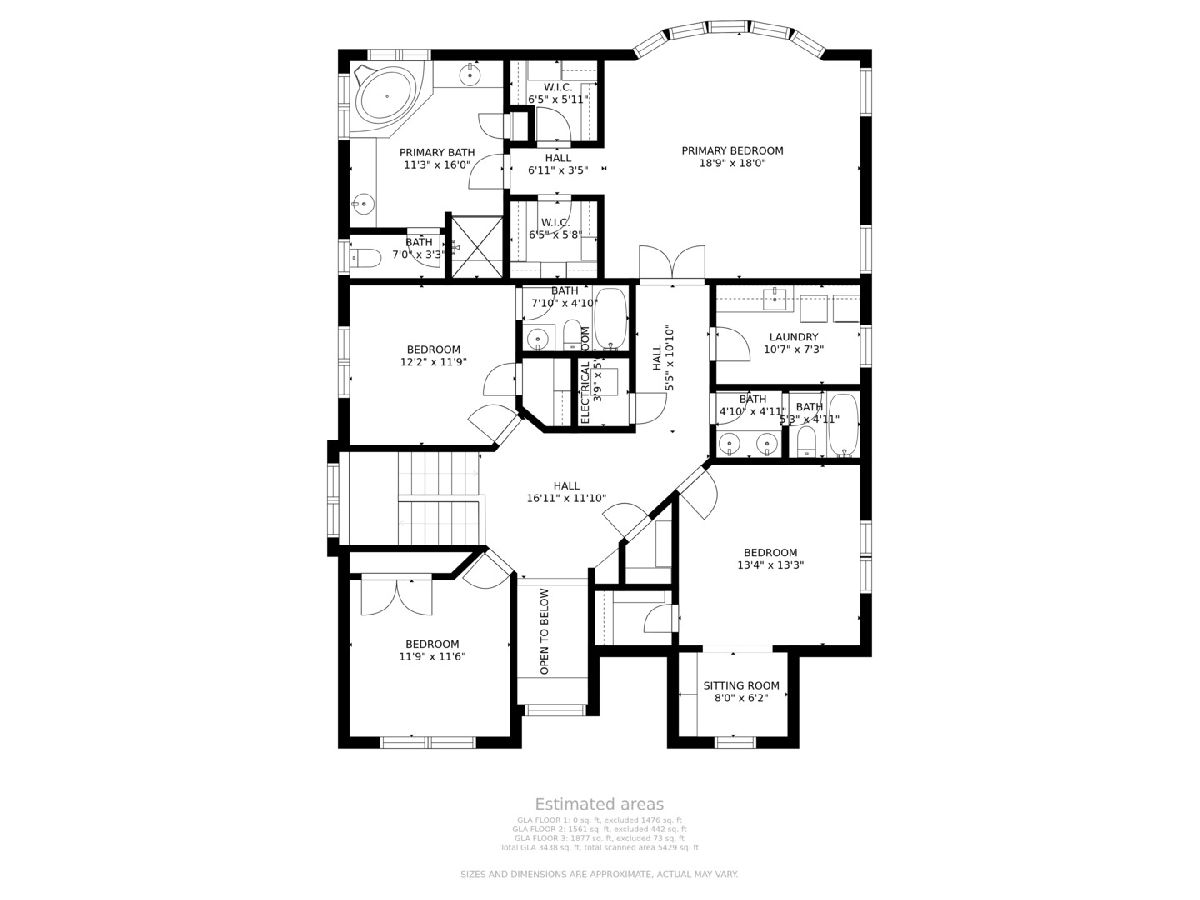
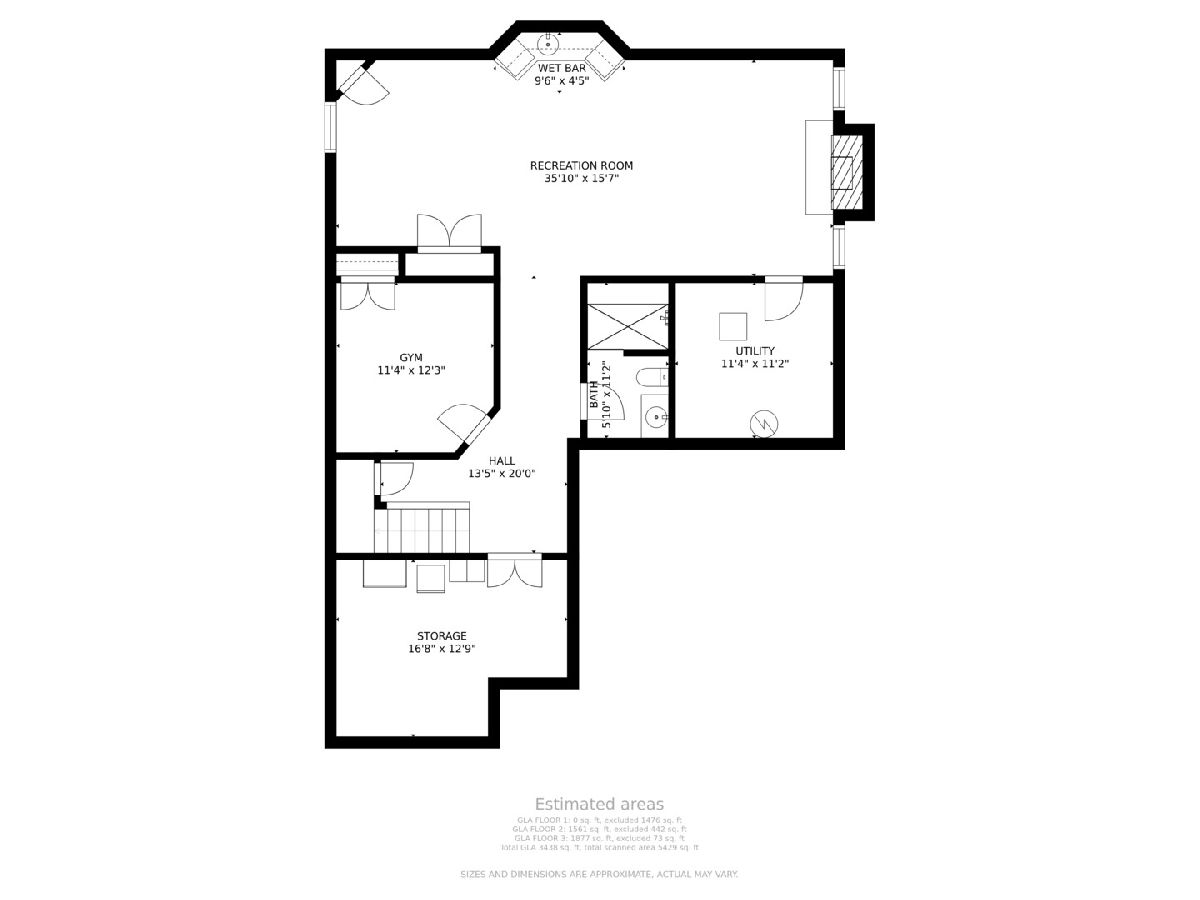
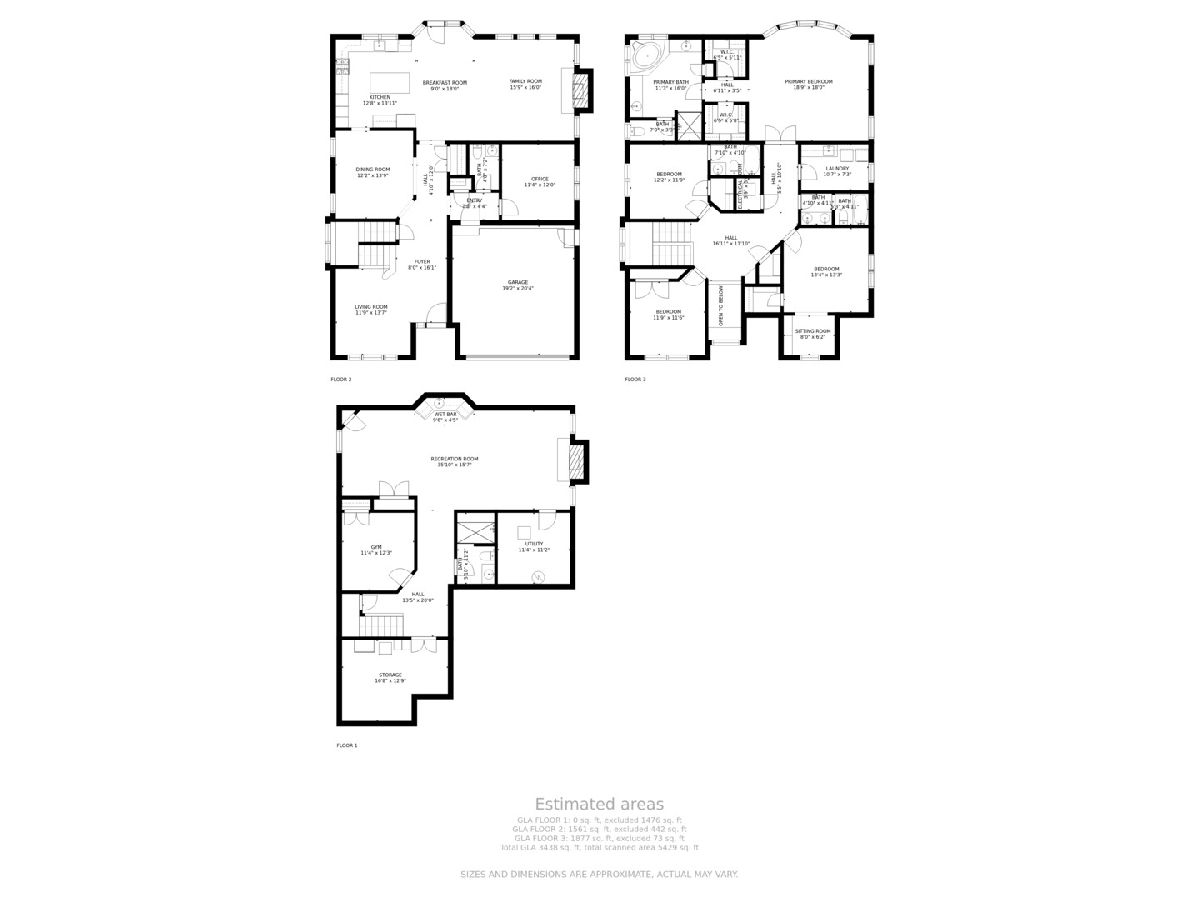
Room Specifics
Total Bedrooms: 4
Bedrooms Above Ground: 4
Bedrooms Below Ground: 0
Dimensions: —
Floor Type: —
Dimensions: —
Floor Type: —
Dimensions: —
Floor Type: —
Full Bathrooms: 5
Bathroom Amenities: —
Bathroom in Basement: 1
Rooms: —
Basement Description: Finished
Other Specifics
| 2 | |
| — | |
| Concrete | |
| — | |
| — | |
| 50 X 129 | |
| Full,Unfinished | |
| — | |
| — | |
| — | |
| Not in DB | |
| — | |
| — | |
| — | |
| — |
Tax History
| Year | Property Taxes |
|---|---|
| 2022 | $17,692 |
Contact Agent
Nearby Similar Homes
Nearby Sold Comparables
Contact Agent
Listing Provided By
Compass









