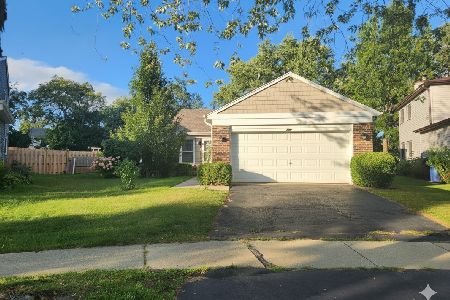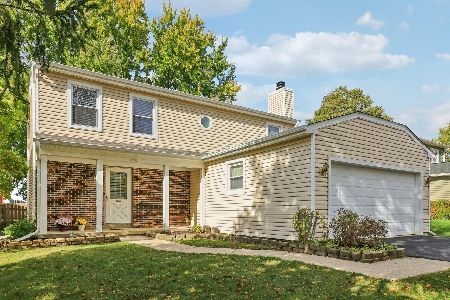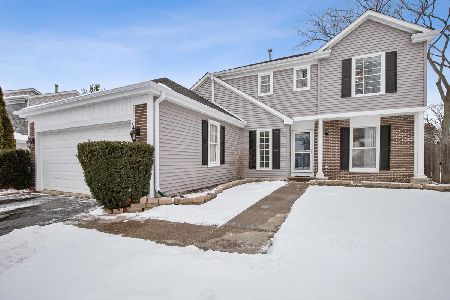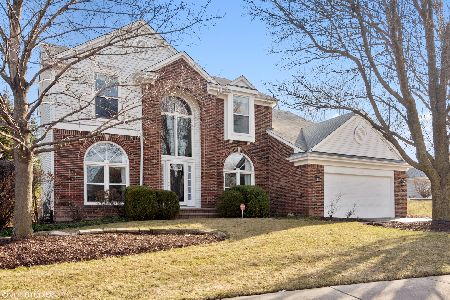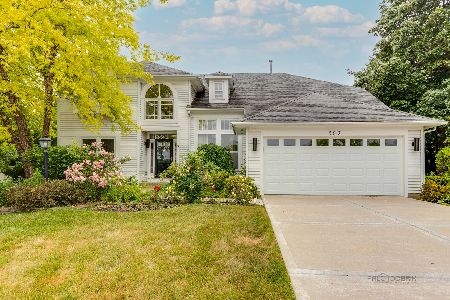595 Williams Way, Vernon Hills, Illinois 60061
$434,000
|
Sold
|
|
| Status: | Closed |
| Sqft: | 2,677 |
| Cost/Sqft: | $166 |
| Beds: | 4 |
| Baths: | 3 |
| Year Built: | 1992 |
| Property Taxes: | $11,454 |
| Days On Market: | 2888 |
| Lot Size: | 0,30 |
Description
Just as beautiful on the inside as it is on the outside! Cul-de-sac location. Dramatic views as you enter w/beautiful architectural design! Soaring 2-story foyer w/glowing HW flooring. French door entry into the private living room w/crown molding. Lovely dining room w/expansive volume ceiling, dry bar, & HW flooring. All your attention will be on the brick gas starter fireplace in the carpeted family room w/recessed lighting. Bright HW kitchen boasts all SS appliances, center island, custom backsplash, & eating area w/ceiling fan & slider access. Vaulted ceiling in the master suite w/his & hers WICs. Luxury is yours in the master bath w/dual vanity, Jacuzzi tub, & separate shower. 2nd floor enjoys 3 additional spacious bedrooms w/full bath. 4th bedroom w/mirror closet & closet organizers. Stunningly finished basement features recessed lighting, huge rec room, storage area, & crawl space. You will be amazed as you walk out on the huge multi-level deck overlooking fenced yard. W-O-W!
Property Specifics
| Single Family | |
| — | |
| — | |
| 1992 | |
| Partial | |
| — | |
| No | |
| 0.3 |
| Lake | |
| Grosse Pointe Village | |
| 0 / Not Applicable | |
| None | |
| Public | |
| Public Sewer | |
| 09900275 | |
| 15081040400000 |
Property History
| DATE: | EVENT: | PRICE: | SOURCE: |
|---|---|---|---|
| 23 Apr, 2008 | Sold | $480,000 | MRED MLS |
| 26 Mar, 2008 | Under contract | $494,000 | MRED MLS |
| — | Last price change | $508,000 | MRED MLS |
| 1 Jun, 2007 | Listed for sale | $528,000 | MRED MLS |
| 18 May, 2018 | Sold | $434,000 | MRED MLS |
| 4 Apr, 2018 | Under contract | $444,000 | MRED MLS |
| 30 Mar, 2018 | Listed for sale | $444,000 | MRED MLS |
Room Specifics
Total Bedrooms: 4
Bedrooms Above Ground: 4
Bedrooms Below Ground: 0
Dimensions: —
Floor Type: Carpet
Dimensions: —
Floor Type: Carpet
Dimensions: —
Floor Type: Carpet
Full Bathrooms: 3
Bathroom Amenities: Whirlpool,Separate Shower,Double Sink
Bathroom in Basement: 0
Rooms: Office,Recreation Room,Storage
Basement Description: Finished,Crawl
Other Specifics
| 2 | |
| Concrete Perimeter | |
| Asphalt | |
| Deck, Storms/Screens | |
| Cul-De-Sac,Fenced Yard,Landscaped | |
| 70X150 | |
| Unfinished | |
| Full | |
| Vaulted/Cathedral Ceilings, Skylight(s), Bar-Dry, Hardwood Floors, First Floor Laundry | |
| Range, Microwave, Dishwasher, Refrigerator, Washer, Dryer, Disposal, Stainless Steel Appliance(s) | |
| Not in DB | |
| Sidewalks, Street Lights, Street Paved | |
| — | |
| — | |
| Attached Fireplace Doors/Screen, Gas Starter |
Tax History
| Year | Property Taxes |
|---|---|
| 2008 | $9,529 |
| 2018 | $11,454 |
Contact Agent
Nearby Similar Homes
Nearby Sold Comparables
Contact Agent
Listing Provided By
AK Homes

