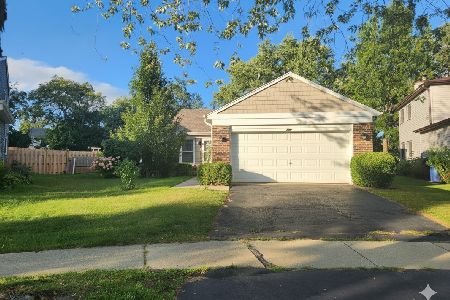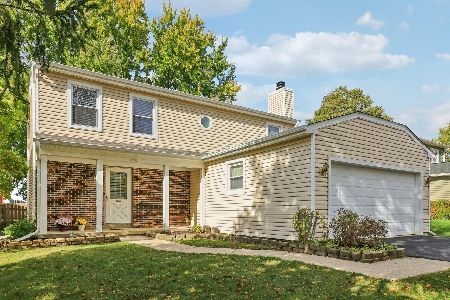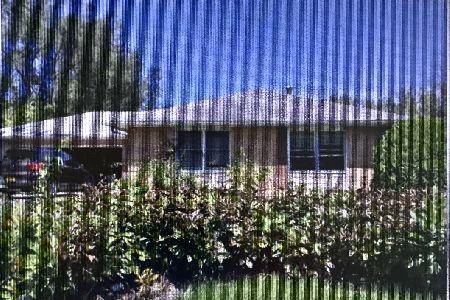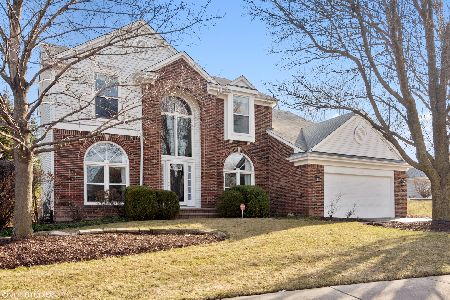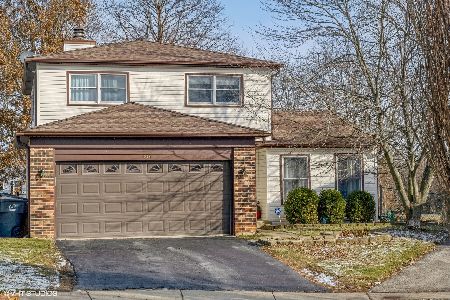702 Lakeside Drive, Vernon Hills, Illinois 60061
$280,000
|
Sold
|
|
| Status: | Closed |
| Sqft: | 1,727 |
| Cost/Sqft: | $156 |
| Beds: | 3 |
| Baths: | 2 |
| Year Built: | 1980 |
| Property Taxes: | $7,612 |
| Days On Market: | 1634 |
| Lot Size: | 0,19 |
Description
This spacious home sparkles and is ready for your family to call home! Featuring a premium cul-de-sac location in desirable Vernon Hills! The large living room opens into the formal dining room, accented by chair rail. Kitchen updated with stainless steel appliances & high-end refrigerator. Sliding glass doors lead to the brick paver patio. A slate fireplace is the focal point in the big family room, could be used as a home office or for a 4th bedroom. Wood laminate flooring throughout the main level. Upstairs are 3 bedrooms all generously sized. Master bedroom has shared access to the full bath with a 2nd private sink in master bedroom. Family and friends will enjoy the summer months relaxing in the extra large pool in the private backyard. The backyard is fenced with a brick paver patio and above ground pool. Attached 2 car garage plus shed for additional storage. Located in Hawthorn grade school district 73, Mundelein high school district 120. Great location near parks and schools. Easy access to major roadways, shopping and entertainment. Virtual 3D tour to preview the home home easily.
Property Specifics
| Single Family | |
| — | |
| Traditional | |
| 1980 | |
| None | |
| — | |
| No | |
| 0.19 |
| Lake | |
| Menconis Villas | |
| 0 / Not Applicable | |
| None | |
| Public | |
| Public Sewer | |
| 11199123 | |
| 15081040130000 |
Nearby Schools
| NAME: | DISTRICT: | DISTANCE: | |
|---|---|---|---|
|
Grade School
Hawthorn Elementary School (sout |
73 | — | |
|
Middle School
Hawthorn Middle School South |
73 | Not in DB | |
|
High School
Mundelein Cons High School |
120 | Not in DB | |
Property History
| DATE: | EVENT: | PRICE: | SOURCE: |
|---|---|---|---|
| 7 Oct, 2021 | Sold | $280,000 | MRED MLS |
| 6 Sep, 2021 | Under contract | $269,990 | MRED MLS |
| 4 Sep, 2021 | Listed for sale | $269,990 | MRED MLS |
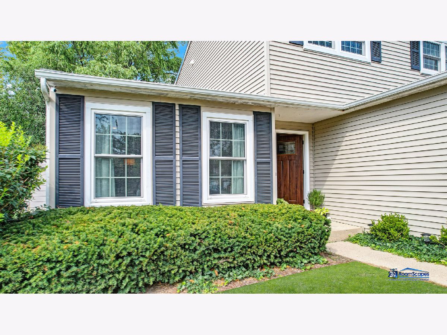
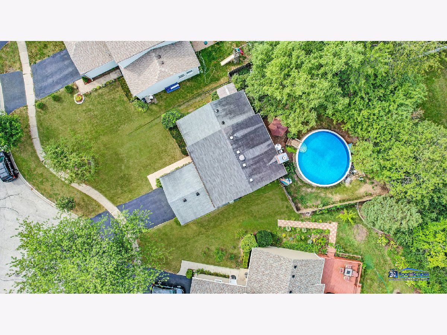
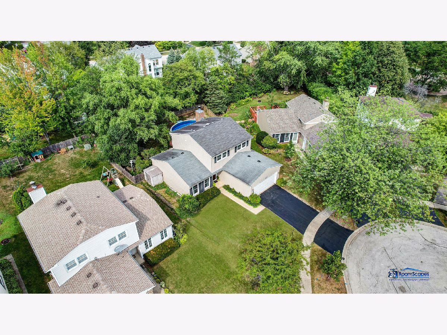
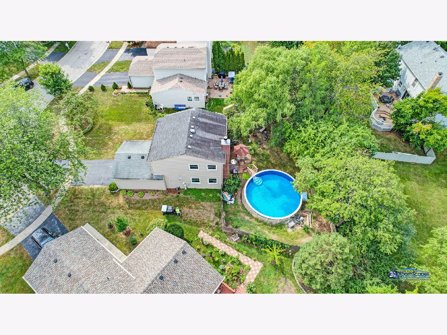

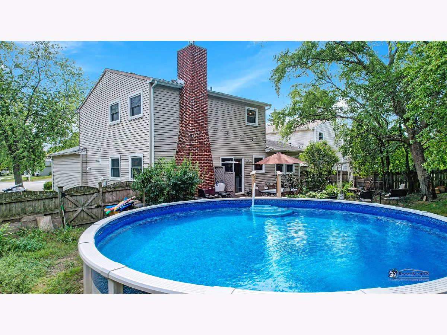
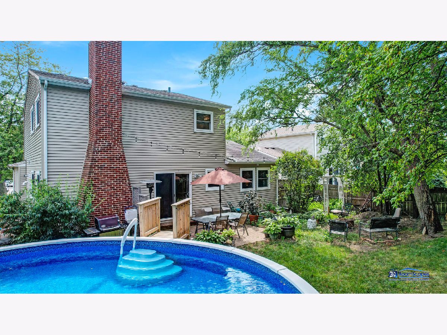

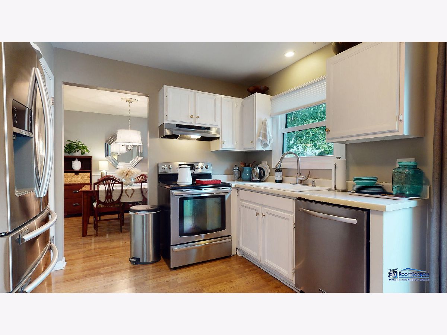

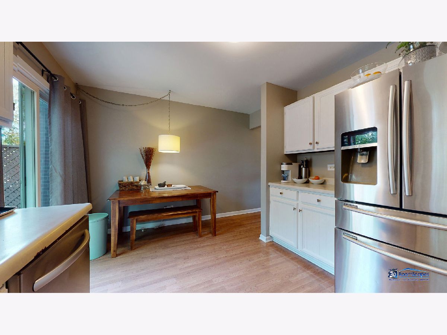
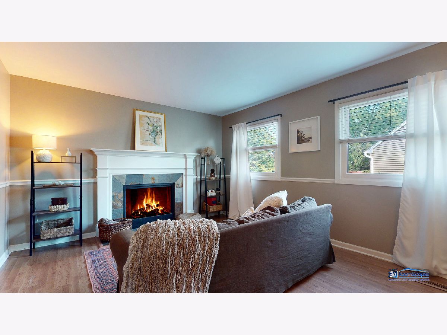
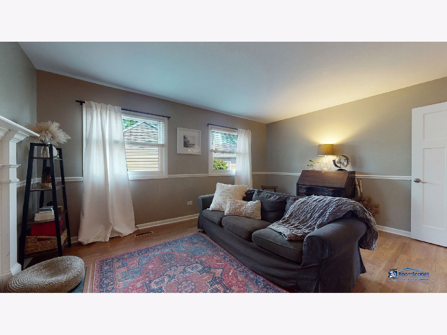
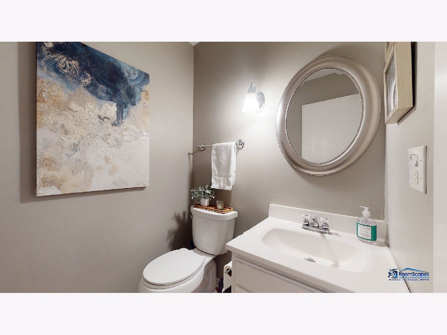

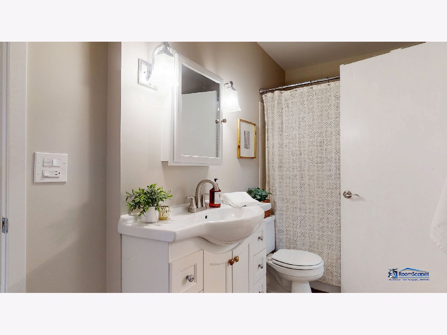


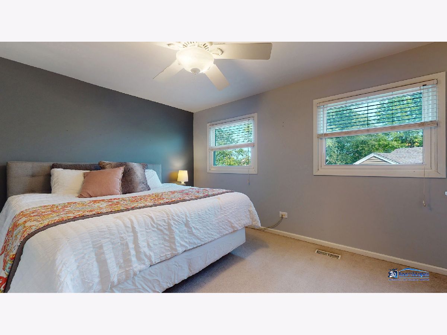
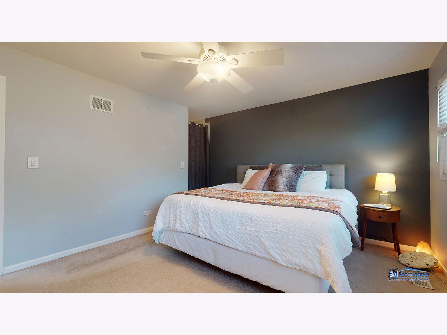

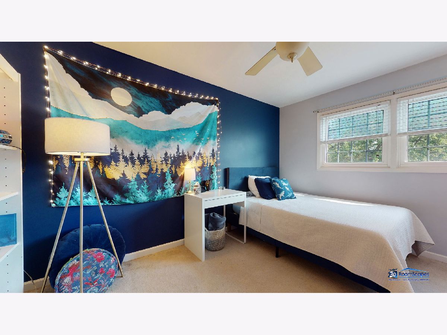

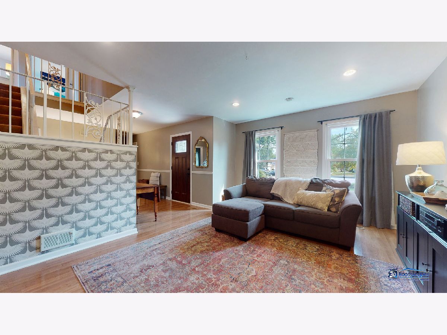
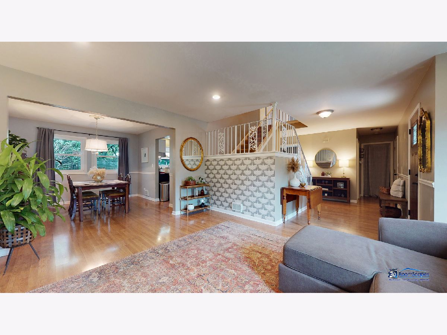
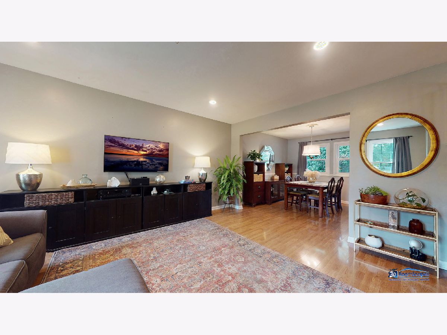
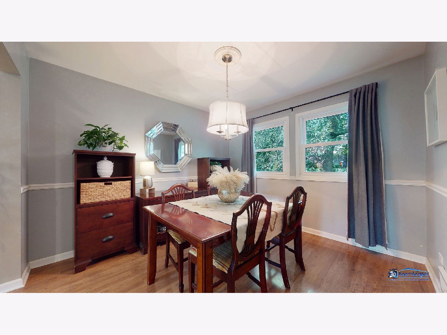

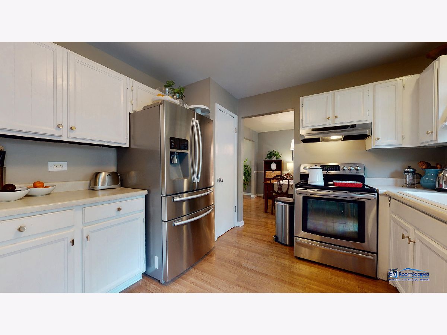
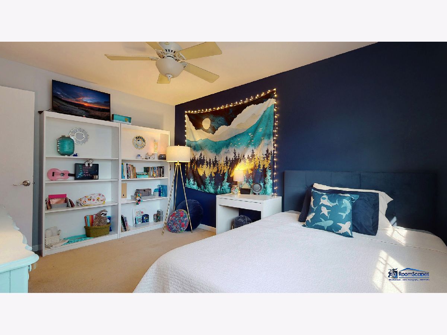

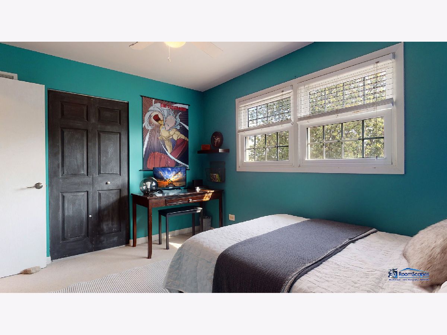
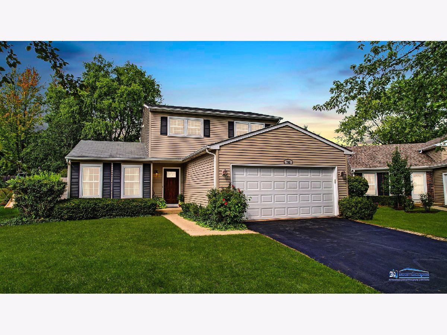

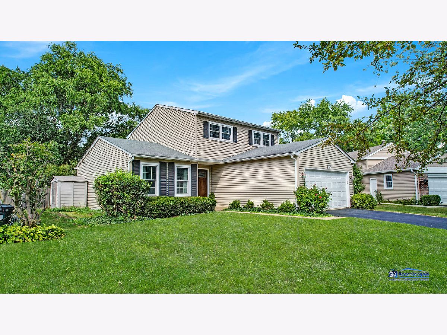

Room Specifics
Total Bedrooms: 3
Bedrooms Above Ground: 3
Bedrooms Below Ground: 0
Dimensions: —
Floor Type: Carpet
Dimensions: —
Floor Type: Carpet
Full Bathrooms: 2
Bathroom Amenities: —
Bathroom in Basement: 0
Rooms: No additional rooms
Basement Description: Crawl
Other Specifics
| 2 | |
| Concrete Perimeter | |
| Asphalt | |
| Brick Paver Patio, Above Ground Pool | |
| Cul-De-Sac,Fenced Yard,Landscaped | |
| 8342 | |
| — | |
| — | |
| Wood Laminate Floors | |
| Range, Dishwasher, High End Refrigerator, Washer, Dryer, Disposal, Stainless Steel Appliance(s) | |
| Not in DB | |
| Park | |
| — | |
| — | |
| — |
Tax History
| Year | Property Taxes |
|---|---|
| 2021 | $7,612 |
Contact Agent
Nearby Similar Homes
Nearby Sold Comparables
Contact Agent
Listing Provided By
Better Homes and Gardens Real Estate Star Homes

