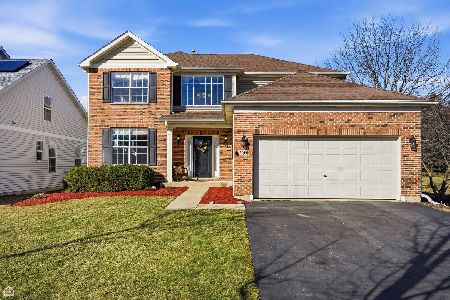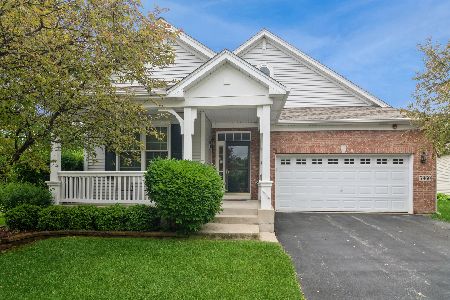5951 Chatham Drive, Hoffman Estates, Illinois 60192
$360,000
|
Sold
|
|
| Status: | Closed |
| Sqft: | 4,100 |
| Cost/Sqft: | $85 |
| Beds: | 5 |
| Baths: | 4 |
| Year Built: | 2007 |
| Property Taxes: | $12,350 |
| Days On Market: | 4803 |
| Lot Size: | 0,00 |
Description
GEM! Unique 5 BR home, all w walk-in closets, includes in-law suite. Master bath with jaccuzi tub, 2 closets in master, tray ceiling. 3 full baths upstairs. Huge open kitchen w ss, corian, walk-in pantry & butler pantry. Den on main level. New brick patio in fenced backyard. Dual heating & air conditioning (main & 2nd level). Full unfinished basement w insulation and rough-in. Security & in house sprinkler system.
Property Specifics
| Single Family | |
| — | |
| — | |
| 2007 | |
| Full | |
| MORAINE | |
| No | |
| — |
| Cook | |
| Beacon Pointe | |
| 240 / Annual | |
| None | |
| Lake Michigan | |
| Public Sewer | |
| 08242598 | |
| 06053000150000 |
Property History
| DATE: | EVENT: | PRICE: | SOURCE: |
|---|---|---|---|
| 27 Sep, 2013 | Sold | $360,000 | MRED MLS |
| 4 Apr, 2013 | Under contract | $347,000 | MRED MLS |
| — | Last price change | $389,000 | MRED MLS |
| 3 Jan, 2013 | Listed for sale | $389,000 | MRED MLS |
Room Specifics
Total Bedrooms: 5
Bedrooms Above Ground: 5
Bedrooms Below Ground: 0
Dimensions: —
Floor Type: Carpet
Dimensions: —
Floor Type: Carpet
Dimensions: —
Floor Type: Carpet
Dimensions: —
Floor Type: —
Full Bathrooms: 4
Bathroom Amenities: Whirlpool,Separate Shower
Bathroom in Basement: 0
Rooms: Bedroom 5,Den
Basement Description: Unfinished,Bathroom Rough-In
Other Specifics
| 3 | |
| — | |
| Concrete | |
| — | |
| — | |
| 175 X 55 | |
| — | |
| Full | |
| Hardwood Floors, In-Law Arrangement, First Floor Laundry | |
| Range, Microwave, Dishwasher, Refrigerator, Disposal, Stainless Steel Appliance(s) | |
| Not in DB | |
| — | |
| — | |
| — | |
| — |
Tax History
| Year | Property Taxes |
|---|---|
| 2013 | $12,350 |
Contact Agent
Nearby Similar Homes
Nearby Sold Comparables
Contact Agent
Listing Provided By
Century 21 1st Class Homes









