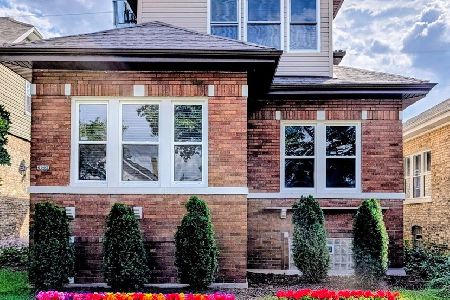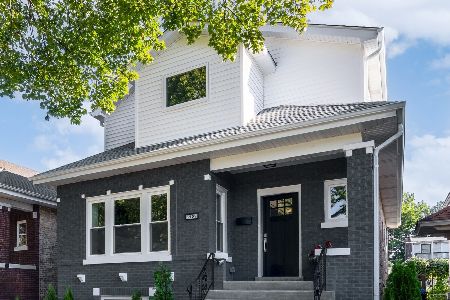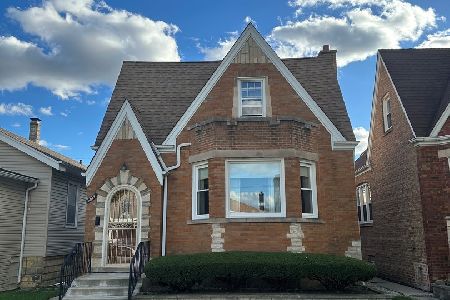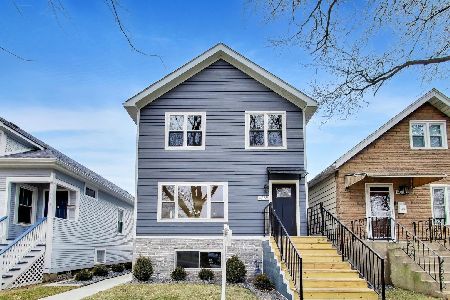5952 Warwick Avenue, Portage Park, Chicago, Illinois 60634
$689,500
|
Sold
|
|
| Status: | Closed |
| Sqft: | 0 |
| Cost/Sqft: | — |
| Beds: | 3 |
| Baths: | 4 |
| Year Built: | 1952 |
| Property Taxes: | $4,143 |
| Days On Market: | 283 |
| Lot Size: | 0,00 |
Description
Luxurious, fully renovated home in prime Portage Park Location. Welcome to this exceptionally thoughtful renovated 4-bedroom, 3.5-bathroom single-family home, featuring a sought-after two-story addition and ideally located on an oversized lot in the rapidly appreciating Portage Park neighborhood. Just a short walk/drive from the park-home to an Olympic-size pool, diving pool, and splash pad-and minutes to public transportation, HIP Mall, Rosemont Park, and O'Hare, this home truly offers the best of city living with a suburban feel. Inside, you'll find a stylishly updated chef's kitchen with white shaker cabinetry, granite countertops, NEW stainless steel appliances, and a gorgeous butcher block island-all opening to a bright, sun-soaked living and dining area perfect for entertaining. The expansive main level also boasts a massive family room with a separate office/den, leading seamlessly to a large deck and backyard-ideal for indoor/outdoor gatherings. Gleaming hardwood floors flow throughout the first two levels, adding warmth and elegance. The luxurious primary suite features two walk-in closets and a spa-like bath with double vanity and oversized walk-in shower. Two additional bedrooms, a full bath, and a convenient upstairs laundry room complete the ideal upper-level layout. The fully finished lower level includes a spacious rec room, fourth bedroom, full bath, and an extra-large dry crawl space offering endless storage options. The main level including the primary suite offers an in-ceiling surround sound system. A detached 2-car garage rounds out this impressive home. Whether you're hosting friends or enjoying quiet family time, this stunning home offers luxury space, and versatility in one of Chicago's most vibrant communities. Close to schools, dining and entertainment.
Property Specifics
| Single Family | |
| — | |
| — | |
| 1952 | |
| — | |
| — | |
| No | |
| — |
| Cook | |
| — | |
| 0 / Not Applicable | |
| — | |
| — | |
| — | |
| 12331710 | |
| 13202160360000 |
Nearby Schools
| NAME: | DISTRICT: | DISTANCE: | |
|---|---|---|---|
|
Grade School
Gray Elementary School |
299 | — | |
|
Middle School
Gray Elementary School |
299 | Not in DB | |
|
High School
Schurz High School |
299 | Not in DB | |
Property History
| DATE: | EVENT: | PRICE: | SOURCE: |
|---|---|---|---|
| 13 Dec, 2011 | Sold | $147,000 | MRED MLS |
| 24 Oct, 2011 | Under contract | $149,900 | MRED MLS |
| 8 Sep, 2011 | Listed for sale | $149,900 | MRED MLS |
| 7 Dec, 2015 | Sold | $190,000 | MRED MLS |
| 30 Sep, 2015 | Under contract | $209,500 | MRED MLS |
| — | Last price change | $215,900 | MRED MLS |
| 25 Aug, 2015 | Listed for sale | $215,900 | MRED MLS |
| 30 Apr, 2019 | Sold | $500,000 | MRED MLS |
| 3 Apr, 2019 | Under contract | $524,500 | MRED MLS |
| — | Last price change | $549,500 | MRED MLS |
| 11 Mar, 2019 | Listed for sale | $549,500 | MRED MLS |
| 30 May, 2025 | Sold | $689,500 | MRED MLS |
| 16 Apr, 2025 | Under contract | $625,000 | MRED MLS |
| 9 Apr, 2025 | Listed for sale | $625,000 | MRED MLS |
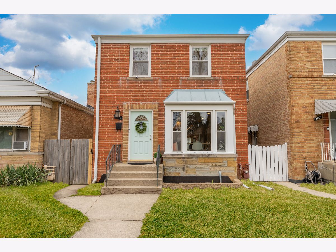
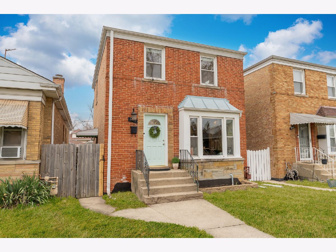
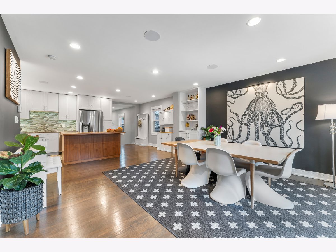
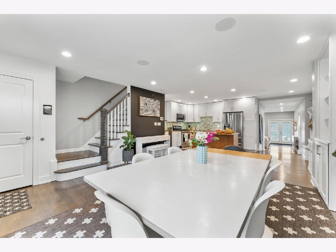
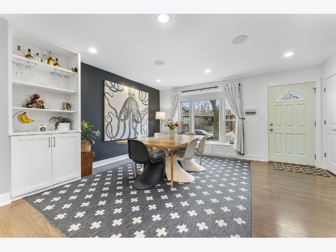
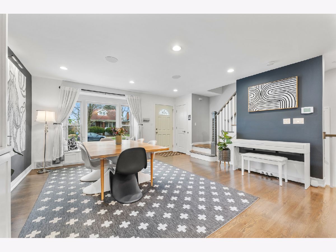
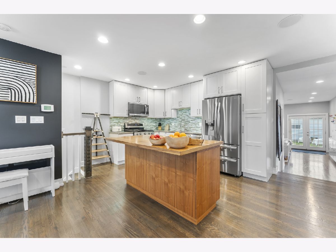
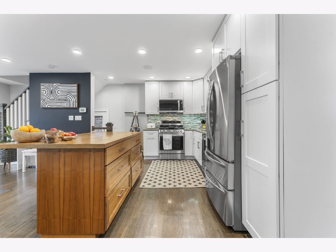
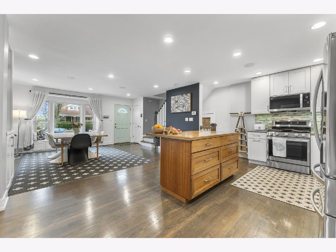
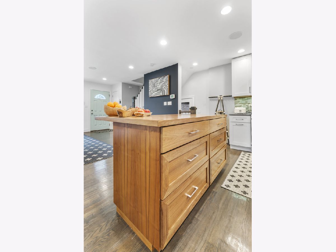
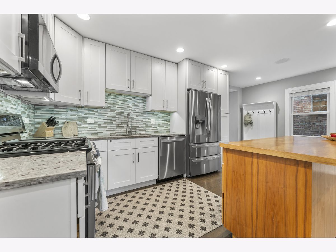
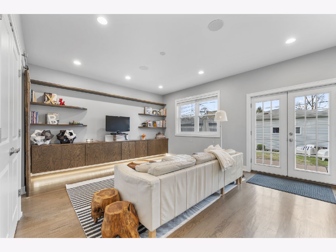
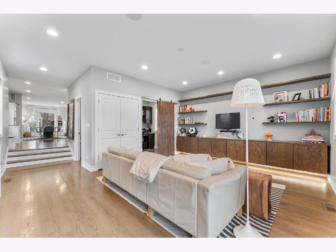
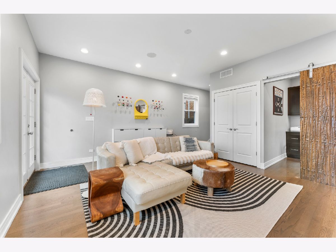
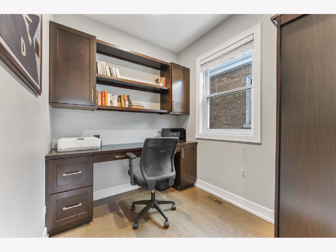
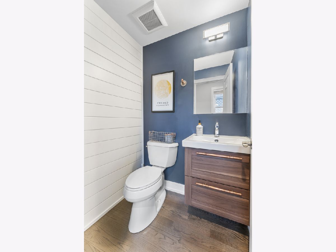
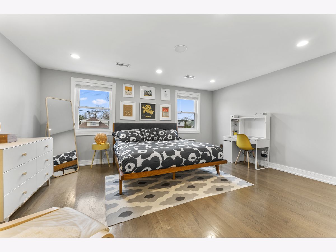
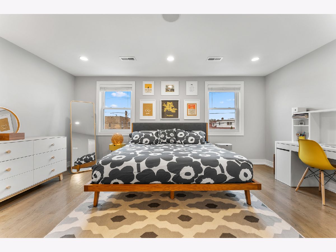
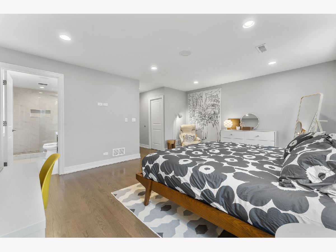
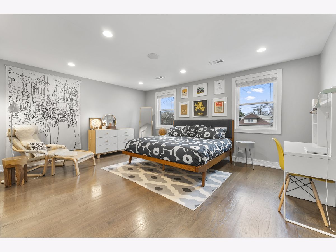
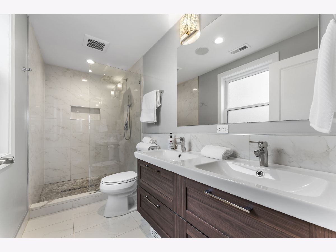
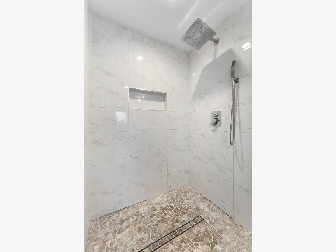
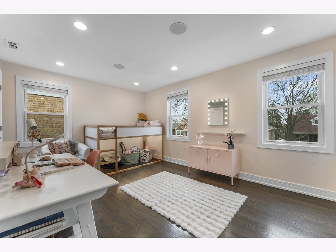
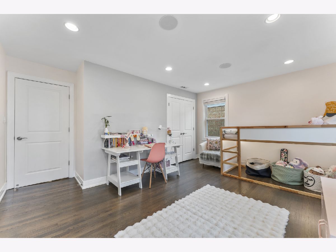
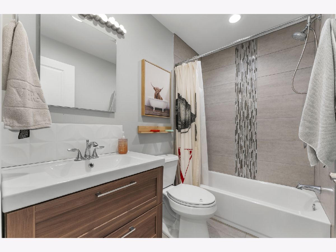
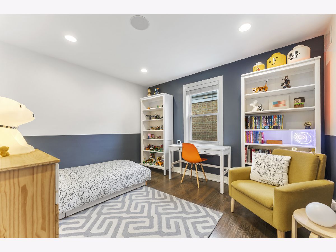
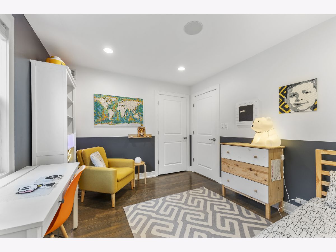
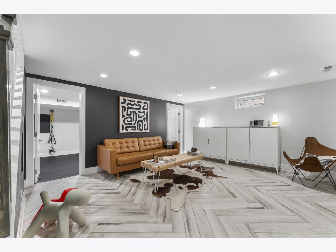
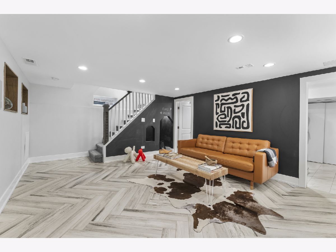
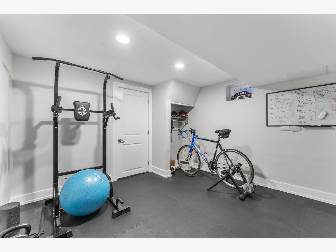
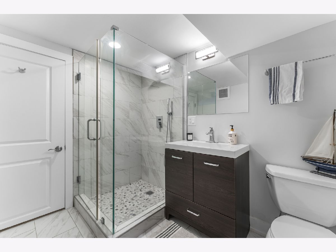
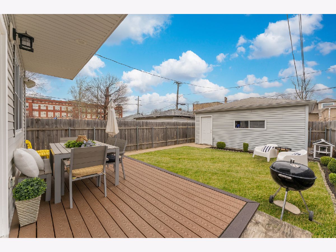
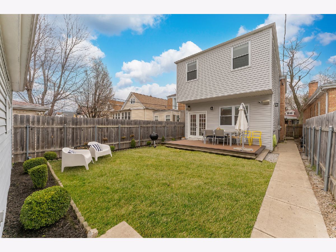
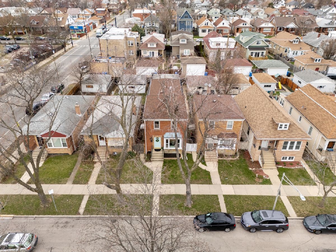
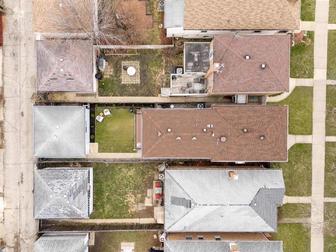
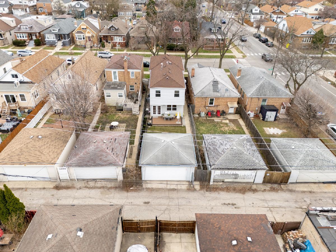
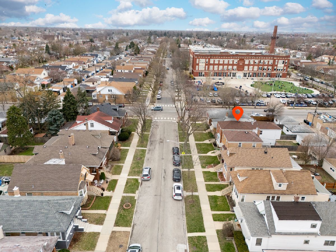
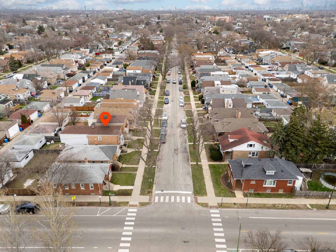
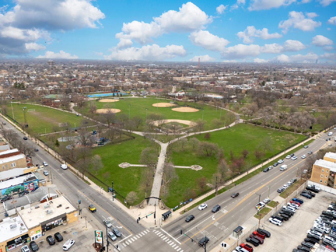
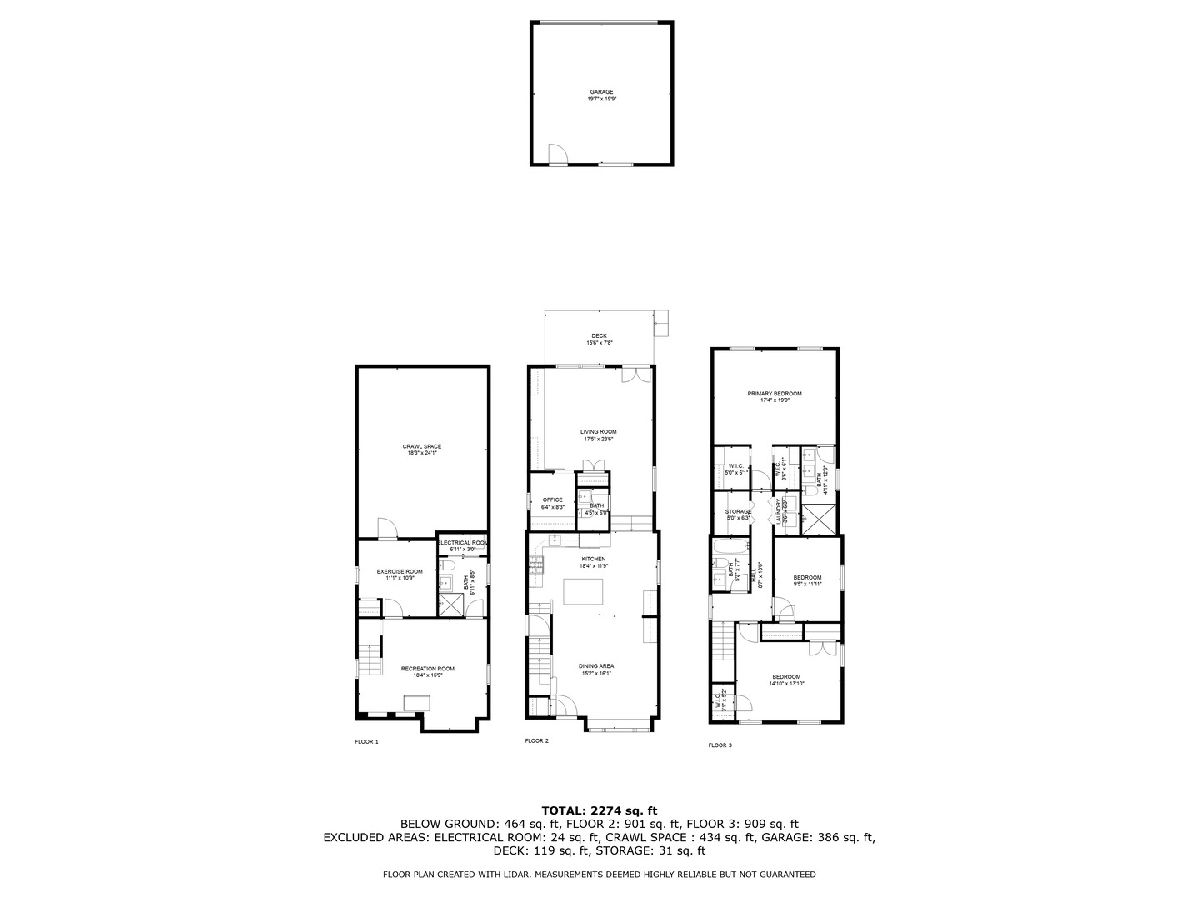
Room Specifics
Total Bedrooms: 4
Bedrooms Above Ground: 3
Bedrooms Below Ground: 1
Dimensions: —
Floor Type: —
Dimensions: —
Floor Type: —
Dimensions: —
Floor Type: —
Full Bathrooms: 4
Bathroom Amenities: Separate Shower,Double Sink,Soaking Tub
Bathroom in Basement: 1
Rooms: —
Basement Description: —
Other Specifics
| 2 | |
| — | |
| — | |
| — | |
| — | |
| 125X26 | |
| — | |
| — | |
| — | |
| — | |
| Not in DB | |
| — | |
| — | |
| — | |
| — |
Tax History
| Year | Property Taxes |
|---|---|
| 2011 | $4,636 |
| 2015 | $3,866 |
| 2019 | $4,609 |
| 2025 | $4,143 |
Contact Agent
Nearby Similar Homes
Nearby Sold Comparables
Contact Agent
Listing Provided By
Keller Williams ONEChicago

