5955 Knox Avenue, Forest Glen, Chicago, Illinois 60646
$757,000
|
Sold
|
|
| Status: | Closed |
| Sqft: | 2,232 |
| Cost/Sqft: | $323 |
| Beds: | 4 |
| Baths: | 4 |
| Year Built: | 1928 |
| Property Taxes: | $9,592 |
| Days On Market: | 1789 |
| Lot Size: | 0,00 |
Description
Rare find! Sauganash English Tudor Gem in pristine condition carefully renovated and restored to it's original character and charm. This lovely home is nestled on a nearly 200 ft deep lot with side drive and 2 C Garage. Lush, deep yard creates your own private retreat within the city! Elegant & inviting entry foyer features walk in closet. Deep cove ceilings, arched doorways and refinished oak floors throughout. Pella windows. Spacious beautiful LR features high beam cathedral ceilings, a mantled gas fireplace, the original restored wall sconces, and lovely rebuilt original stained glass front palladian windows! This home has only had three owners.. Kitchen renovation earned a recognition spot in Chicago Tudor magazine with its nine foot island, beautiful countertops and cherry and leaded glass custom cabinetry! Designed as a cooks delight and wonderful gathering spot with baking , cooking and cleaning zones, island seating, prep sink, very high end Viking, wolf, sub Zero SS appliances and redesigned open layout with plenty of room for a large table.. Four bedrooms above grade. First floor bedroom and totally updated full bath. Three more big bedrooms and second renovated full bath up! Brand new basement remodel 2021, first protected by Expert flood control with plenty of room for family room, office/, bonus room could easily be fifth bedroom, workout areas, gorgeous custom laundry area and bath. Wow! Enjoy all that Sauganash has to offer in one of the finest signature homes in the area, all on a pretty tree lined block! Shown by appt.
Property Specifics
| Single Family | |
| — | |
| Tudor | |
| 1928 | |
| Full,English | |
| ENGLISH TUDOR | |
| No | |
| — |
| Cook | |
| Sauganash | |
| — / Not Applicable | |
| None | |
| Lake Michigan | |
| Public Sewer | |
| 11026804 | |
| 13033030090000 |
Nearby Schools
| NAME: | DISTRICT: | DISTANCE: | |
|---|---|---|---|
|
Grade School
Sauganash Elementary School |
299 | — | |
Property History
| DATE: | EVENT: | PRICE: | SOURCE: |
|---|---|---|---|
| 26 May, 2021 | Sold | $757,000 | MRED MLS |
| 13 Apr, 2021 | Under contract | $719,900 | MRED MLS |
| 7 Apr, 2021 | Listed for sale | $719,900 | MRED MLS |
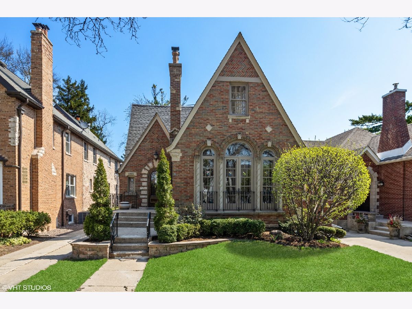
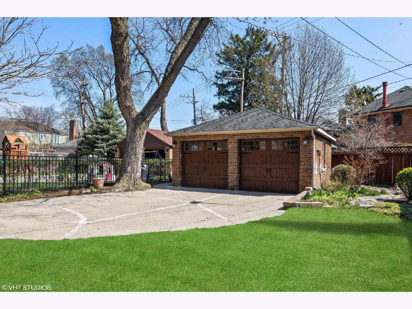
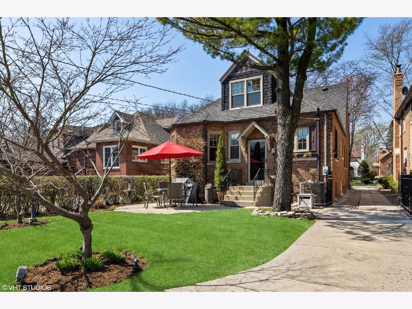
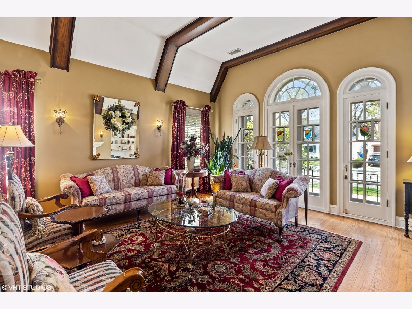
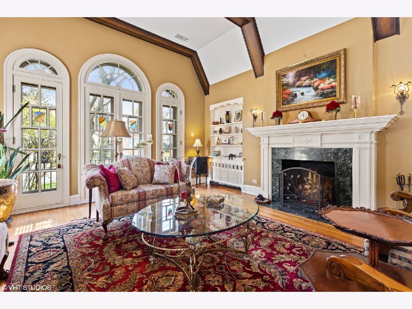
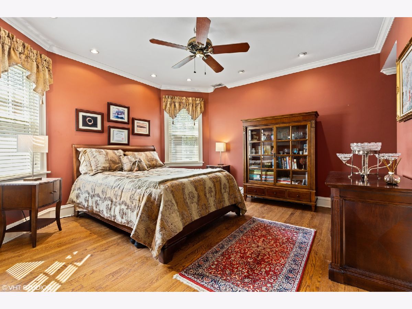
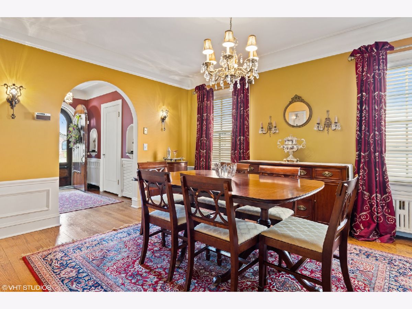
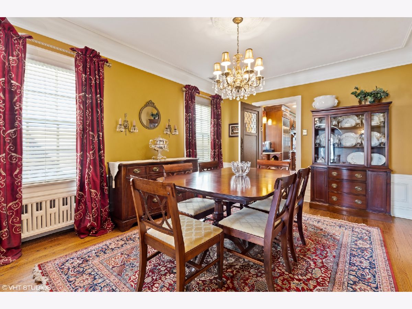
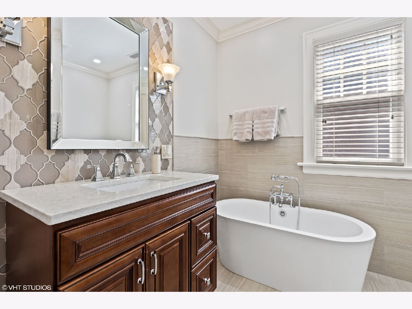
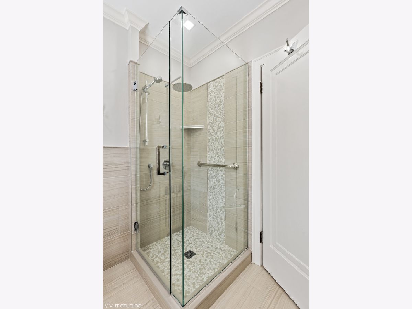
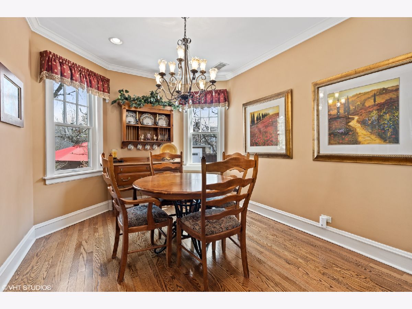
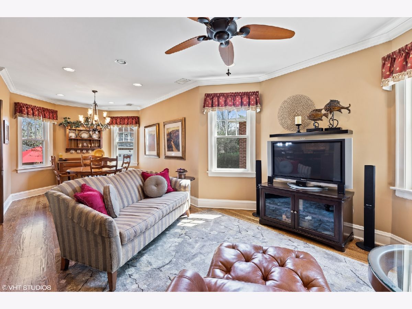
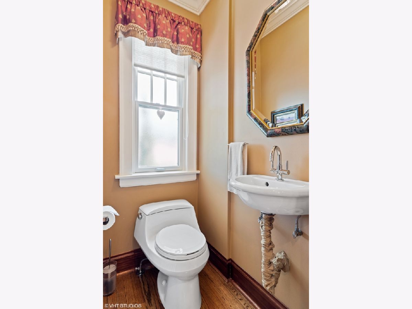
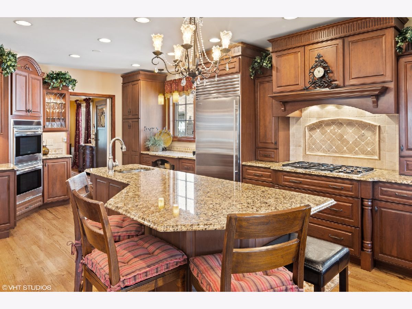
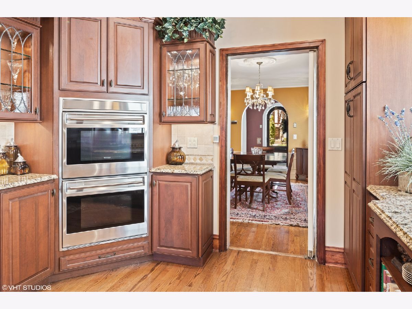
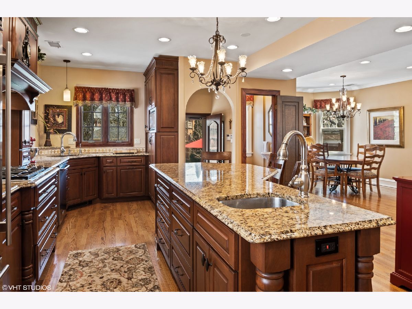
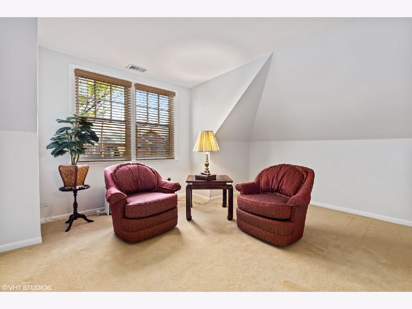
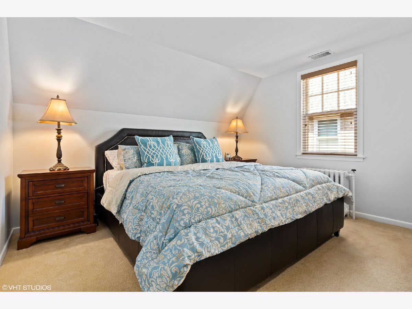
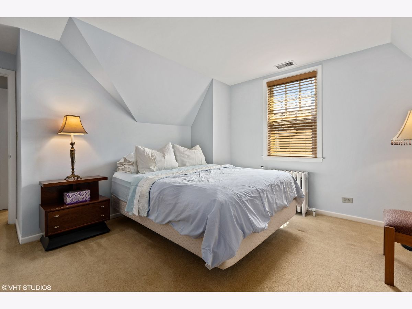
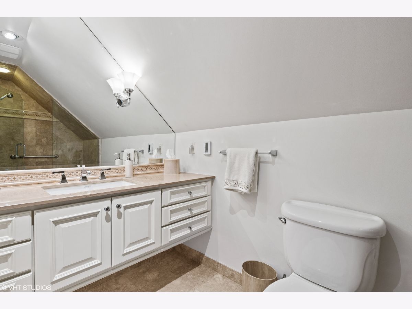
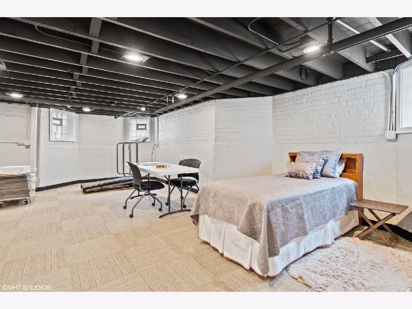
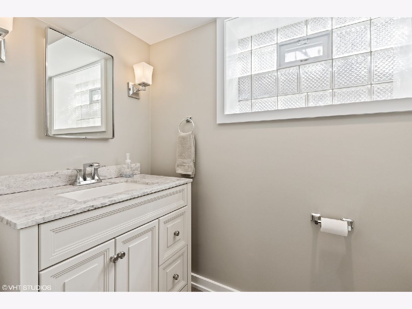
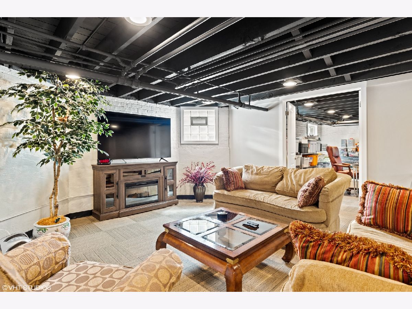
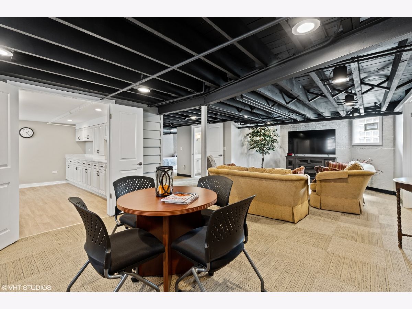
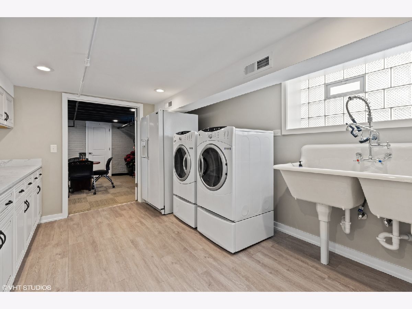
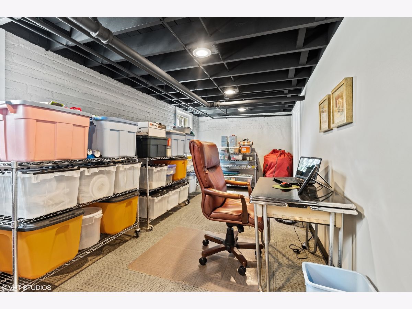
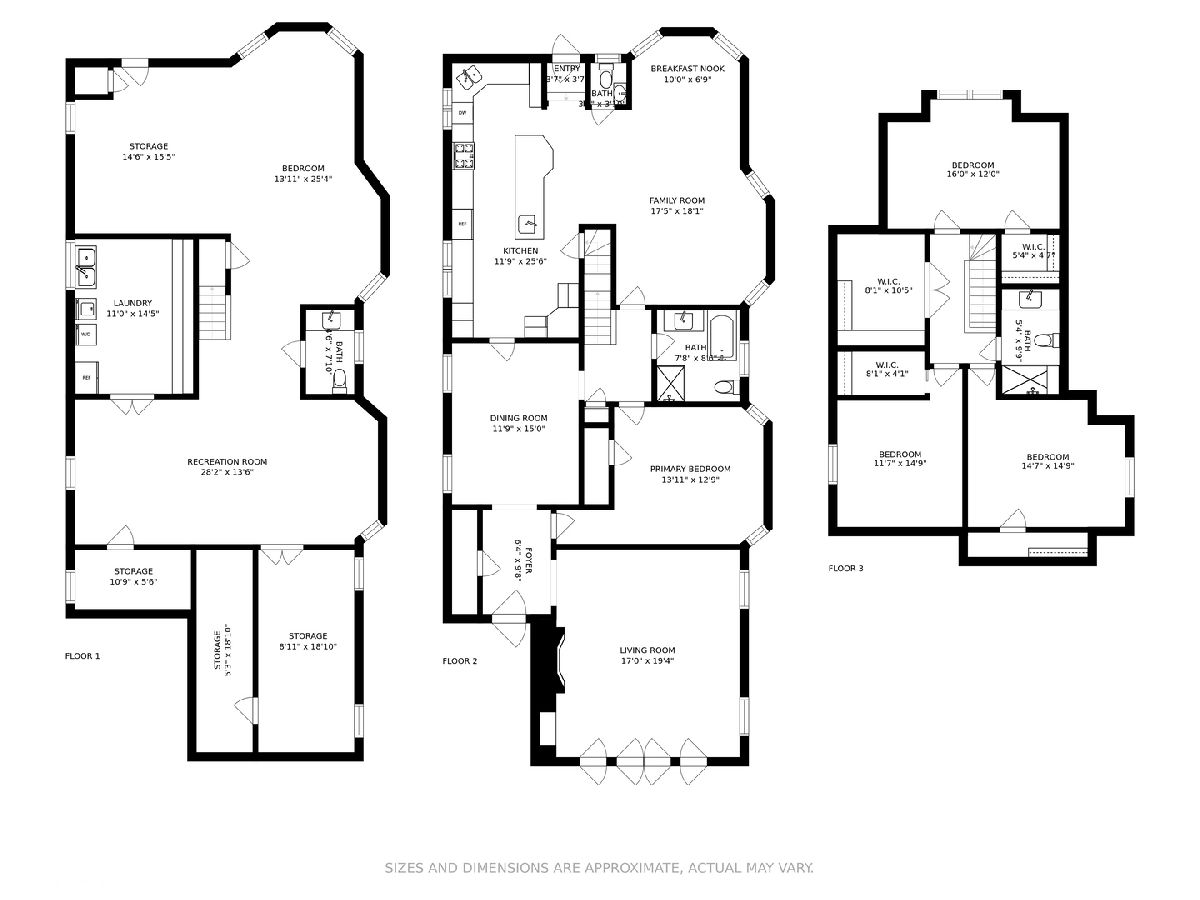
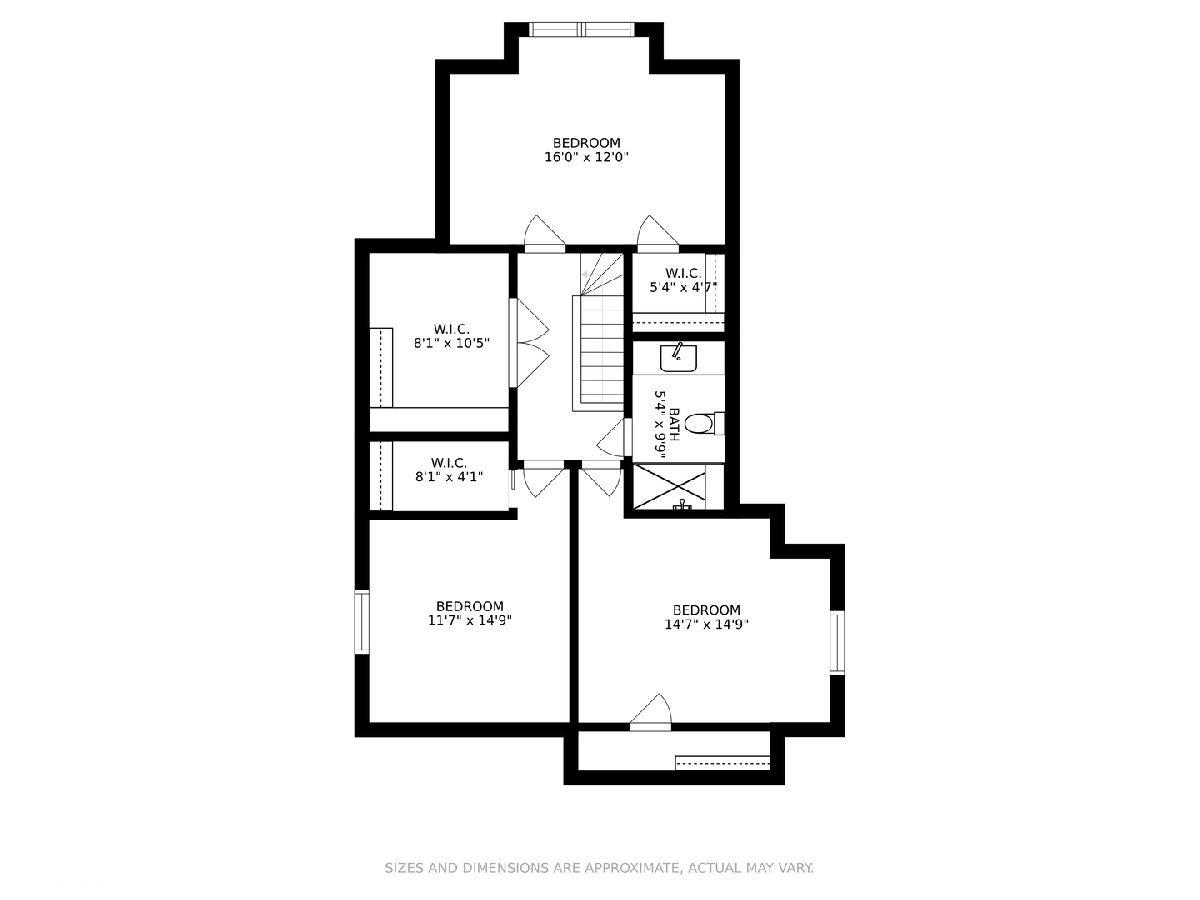
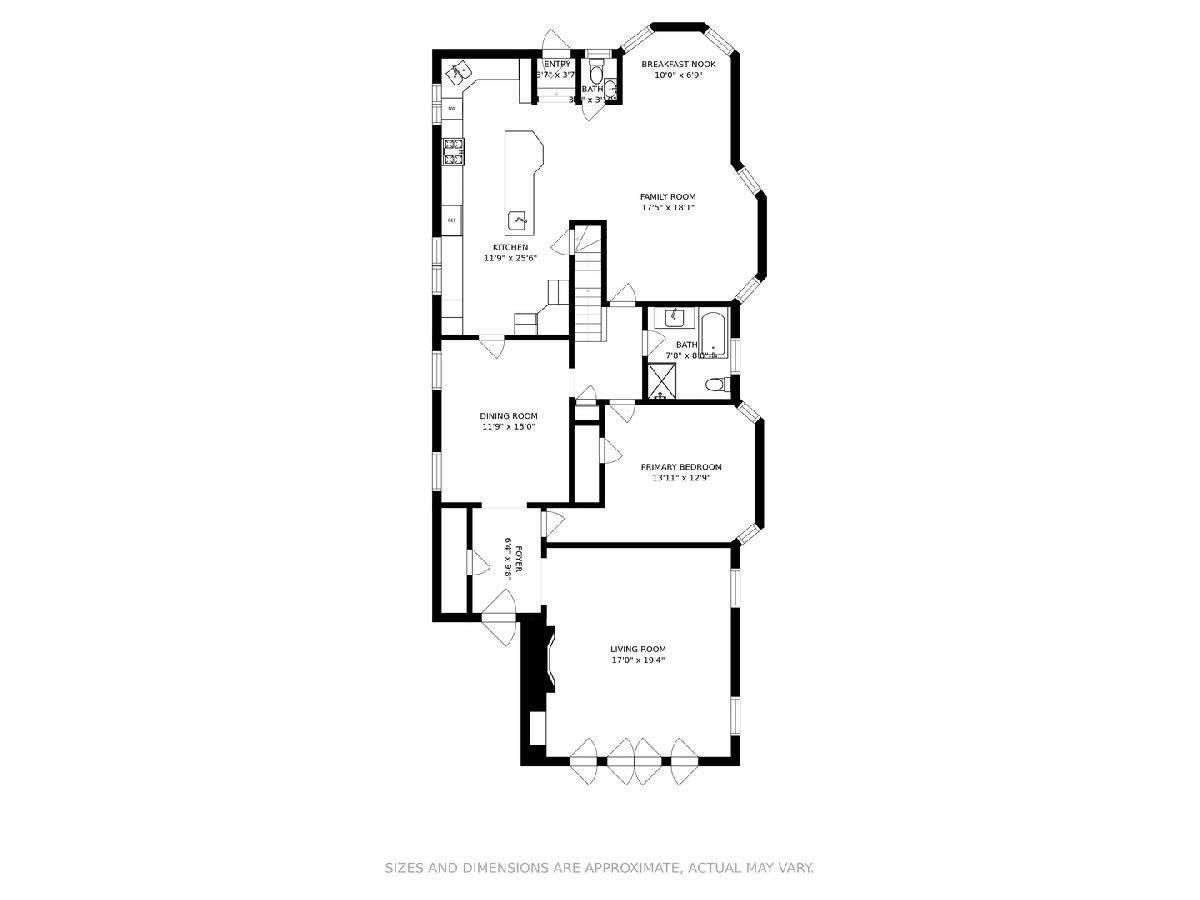
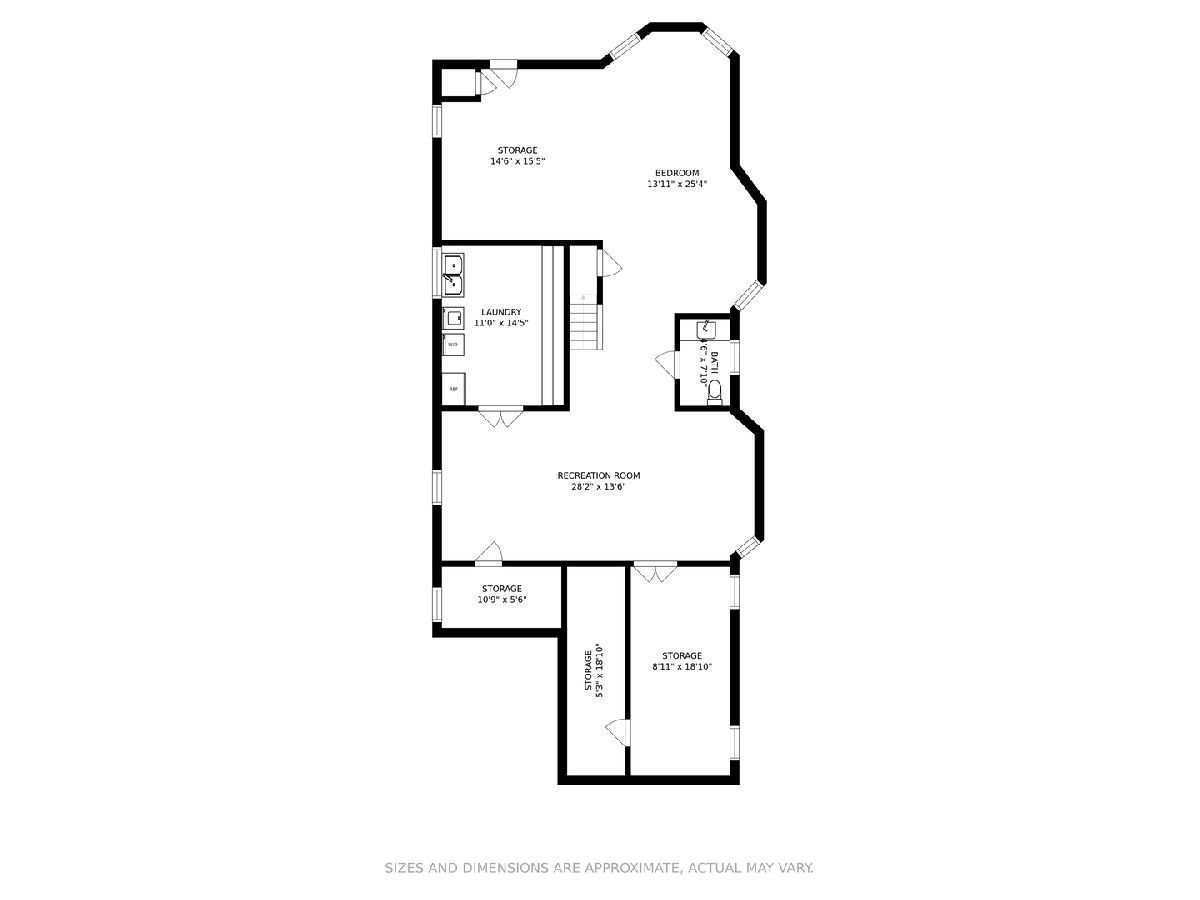
Room Specifics
Total Bedrooms: 4
Bedrooms Above Ground: 4
Bedrooms Below Ground: 0
Dimensions: —
Floor Type: Carpet
Dimensions: —
Floor Type: Carpet
Dimensions: —
Floor Type: Hardwood
Full Bathrooms: 4
Bathroom Amenities: Separate Shower,Double Sink,Soaking Tub
Bathroom in Basement: 1
Rooms: Bonus Room,Office,Recreation Room,Foyer
Basement Description: Finished
Other Specifics
| 2 | |
| — | |
| Concrete,Side Drive | |
| Patio | |
| Fenced Yard | |
| 39 X 199 X 47 X 175 | |
| Unfinished | |
| None | |
| Vaulted/Cathedral Ceilings, Hardwood Floors, First Floor Bedroom, First Floor Full Bath, Walk-In Closet(s), Ceiling - 10 Foot, Beamed Ceilings, Granite Counters, Separate Dining Room | |
| Double Oven, Microwave, Dishwasher, High End Refrigerator, Washer, Dryer, Stainless Steel Appliance(s), Cooktop, Built-In Oven, Water Purifier Owned, Gas Cooktop, Range Hood, Wall Oven | |
| Not in DB | |
| Park, Tennis Court(s), Curbs, Sidewalks, Street Lights | |
| — | |
| — | |
| Gas Log, Gas Starter |
Tax History
| Year | Property Taxes |
|---|---|
| 2021 | $9,592 |
Contact Agent
Nearby Similar Homes
Nearby Sold Comparables
Contact Agent
Listing Provided By
Baird & Warner









