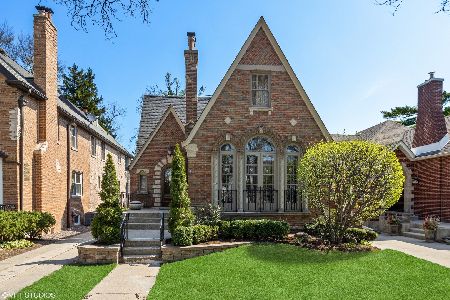5949 Knox Avenue, Forest Glen, Chicago, Illinois 60646
$560,000
|
Sold
|
|
| Status: | Closed |
| Sqft: | 1,700 |
| Cost/Sqft: | $344 |
| Beds: | 3 |
| Baths: | 3 |
| Year Built: | 1928 |
| Property Taxes: | $12,246 |
| Days On Market: | 2342 |
| Lot Size: | 0,14 |
Description
This amazing three-bedroom two-and-a-half bath English Tudor is located on one of the prettiest streets in Saugansh. The arched, hand-crafted hardwood doors, cove ceilings, and hardwood floors offer visual warmth and old-world charm. The main floor includes a living room complete with fireplace, formal dining room, breakfast room, light-filled kitchen-with all new stainless-steel appliances-two spacious bedrooms and a full bath. The master en suite is located on the second level-offering a comfortable retreat. The master bath has an over-sized shower, new vanity and more-than-ample storage. The lower level is the perfect man cave, complete with a family room, half bath, and two different workspaces. This home has well-maintained mechanics, and new central air. The exterior space includes a beautiful Trek Deck, gated yard, and a two-car garage with side drive. Perfectly located-easy access to the expressway, blocks from Whole Foods and wonderful schools.
Property Specifics
| Single Family | |
| — | |
| Tudor | |
| 1928 | |
| Full | |
| — | |
| No | |
| 0.14 |
| Cook | |
| — | |
| — / Not Applicable | |
| None | |
| Lake Michigan | |
| Public Sewer | |
| 10535721 | |
| 13033030100000 |
Property History
| DATE: | EVENT: | PRICE: | SOURCE: |
|---|---|---|---|
| 26 Mar, 2010 | Sold | $460,000 | MRED MLS |
| 8 Feb, 2010 | Under contract | $489,000 | MRED MLS |
| 15 Jan, 2010 | Listed for sale | $489,000 | MRED MLS |
| 8 May, 2014 | Sold | $530,000 | MRED MLS |
| 6 Apr, 2014 | Under contract | $549,900 | MRED MLS |
| 28 Mar, 2014 | Listed for sale | $549,900 | MRED MLS |
| 12 Nov, 2019 | Sold | $560,000 | MRED MLS |
| 5 Oct, 2019 | Under contract | $585,000 | MRED MLS |
| 2 Oct, 2019 | Listed for sale | $585,000 | MRED MLS |
Room Specifics
Total Bedrooms: 3
Bedrooms Above Ground: 3
Bedrooms Below Ground: 0
Dimensions: —
Floor Type: Hardwood
Dimensions: —
Floor Type: Hardwood
Full Bathrooms: 3
Bathroom Amenities: Soaking Tub
Bathroom in Basement: 1
Rooms: Attic,Office,Workshop,Deck
Basement Description: Finished
Other Specifics
| 2 | |
| — | |
| Concrete,Side Drive | |
| Deck | |
| Fenced Yard | |
| 51X175X38X147 | |
| Unfinished | |
| Full | |
| Vaulted/Cathedral Ceilings, Bar-Dry, Hardwood Floors, First Floor Bedroom, First Floor Full Bath | |
| Range, Microwave, Dishwasher, Refrigerator, Freezer, Washer, Dryer, Disposal | |
| Not in DB | |
| Sidewalks, Street Lights, Street Paved | |
| — | |
| — | |
| Gas Starter |
Tax History
| Year | Property Taxes |
|---|---|
| 2010 | $5,600 |
| 2014 | $6,604 |
| 2019 | $12,246 |
Contact Agent
Nearby Similar Homes
Nearby Sold Comparables
Contact Agent
Listing Provided By
Baird & Warner










