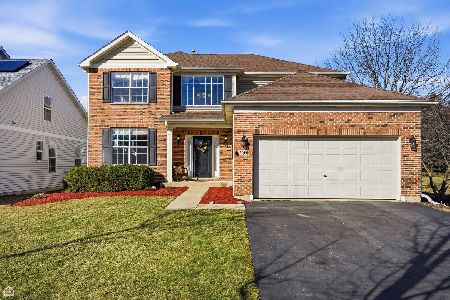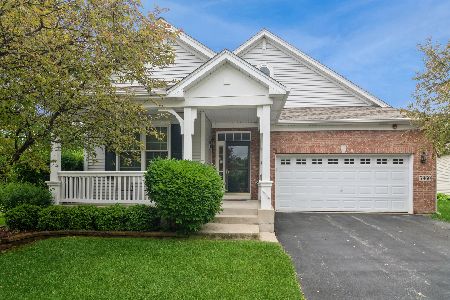5956 Eton Drive, Hoffman Estates, Illinois 60192
$282,500
|
Sold
|
|
| Status: | Closed |
| Sqft: | 1,941 |
| Cost/Sqft: | $160 |
| Beds: | 2 |
| Baths: | 3 |
| Year Built: | 2007 |
| Property Taxes: | $6,132 |
| Days On Market: | 5705 |
| Lot Size: | 0,00 |
Description
NEWER CONST.('07)w/TENS of$1000'S of upgrades!! Hardwood flrs t/o w/Oak kit,granite island &ctops island,SS appliances inc.top of line wash/dryer* Matching ceramic & granite bths*Gas FP in FR*Sliders to extended deck in eat-in dining space*Fin bsmt w/BR & full Bath* Bonus room in bsmt may be bar/workout area*Huge 35 x16 storage room* 55+comm but will consider if close. Everything is like brand new!
Property Specifics
| Single Family | |
| — | |
| Ranch | |
| 2007 | |
| Full | |
| CALAIS | |
| No | |
| 0 |
| Cook | |
| Haverford Place | |
| 172 / Monthly | |
| Clubhouse,Exercise Facilities,Pool,Lawn Care,Snow Removal | |
| Public | |
| Public Sewer | |
| 07583986 | |
| 06051020100000 |
Nearby Schools
| NAME: | DISTRICT: | DISTANCE: | |
|---|---|---|---|
|
Grade School
Lincoln Elementary School |
46 | — | |
|
Middle School
Larsen Middle School |
46 | Not in DB | |
|
High School
Elgin High School |
46 | Not in DB | |
Property History
| DATE: | EVENT: | PRICE: | SOURCE: |
|---|---|---|---|
| 30 Jun, 2008 | Sold | $424,845 | MRED MLS |
| 31 Oct, 2007 | Under contract | $387,990 | MRED MLS |
| 31 Oct, 2007 | Listed for sale | $387,990 | MRED MLS |
| 26 Aug, 2011 | Sold | $282,500 | MRED MLS |
| 22 Jul, 2011 | Under contract | $310,000 | MRED MLS |
| — | Last price change | $315,000 | MRED MLS |
| 16 Jul, 2010 | Listed for sale | $345,000 | MRED MLS |
Room Specifics
Total Bedrooms: 3
Bedrooms Above Ground: 2
Bedrooms Below Ground: 1
Dimensions: —
Floor Type: Carpet
Dimensions: —
Floor Type: Carpet
Full Bathrooms: 3
Bathroom Amenities: Separate Shower,Double Sink
Bathroom in Basement: 1
Rooms: Breakfast Room,Den,Recreation Room
Basement Description: Finished
Other Specifics
| 2 | |
| Concrete Perimeter | |
| Asphalt | |
| Deck | |
| Landscaped | |
| 51X120 | |
| Unfinished | |
| Full | |
| First Floor Bedroom, First Floor Laundry, First Floor Full Bath | |
| Range, Microwave, Dishwasher, Refrigerator, Washer, Dryer, Disposal | |
| Not in DB | |
| Clubhouse, Pool, Sidewalks, Street Lights | |
| — | |
| — | |
| Attached Fireplace Doors/Screen, Gas Log, Gas Starter |
Tax History
| Year | Property Taxes |
|---|---|
| 2011 | $6,132 |
Contact Agent
Nearby Similar Homes
Nearby Sold Comparables
Contact Agent
Listing Provided By
Keller Williams Platinum Partners









