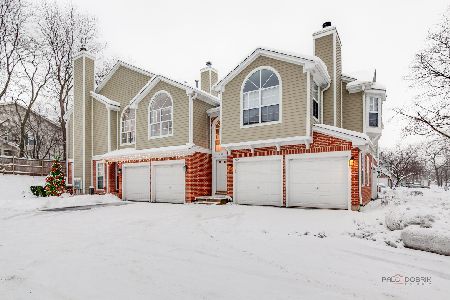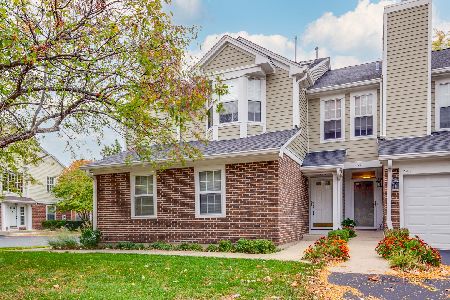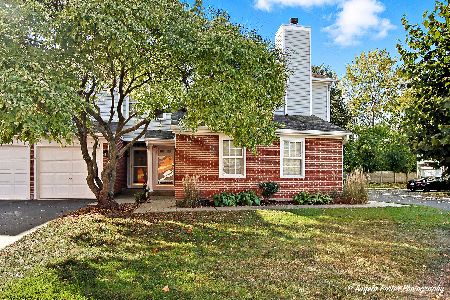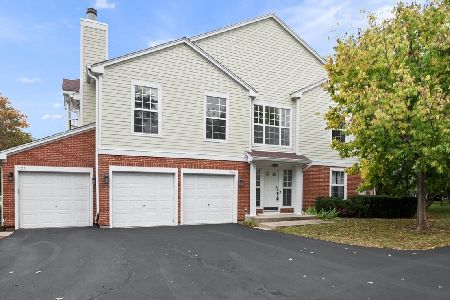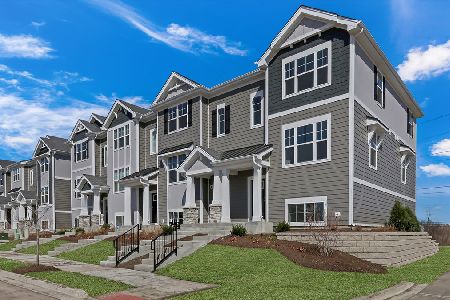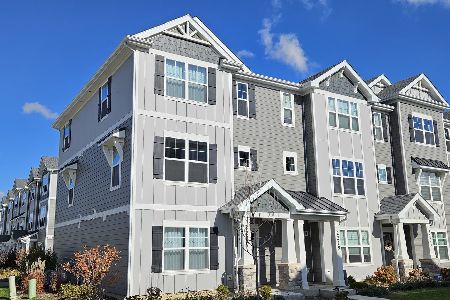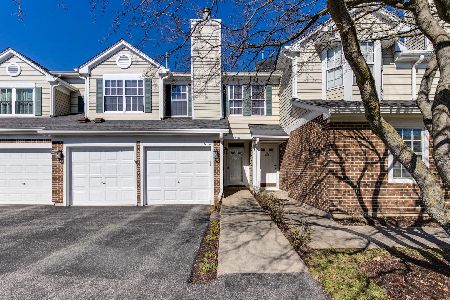596 Muskegan Court, Vernon Hills, Illinois 60061
$185,000
|
Sold
|
|
| Status: | Closed |
| Sqft: | 1,300 |
| Cost/Sqft: | $146 |
| Beds: | 2 |
| Baths: | 2 |
| Year Built: | 1992 |
| Property Taxes: | $4,126 |
| Days On Market: | 2366 |
| Lot Size: | 0,00 |
Description
Stylish unit with a modern open floor plan and designed w/ quality construction & fixtures. Enter this home into a sunny 2-story foyer with a skylight and newly tiled front door entrance & storage area. Living room & dining room brightly lit with plenty of windows and 2" blinds and a gas fireplace. Custom kitchen with hi-grade polished porcelain flooring, granite counters & backsplash, high quality 42" cabinets, with abundant of storage and breakfast bar. Beautiful Oak flooring throughout. High ceilings throughout. Large vaulted master suite with whirlpool tub and granite dual sinks and walk-in closet. Updated 1/2 bath. In-Unit laundry with stackable LG washer & Dryer & and a utility sink. Newer white 6-panel wood doors, recessed lighting, and freshly painted. Enjoy the spacious balcony with serene views of the wooded area and pond. Enough room for table & chairs and more. Conveniently located near shopping, metra parks & walking trails. This awesome unit is ready to move in & enjoy.
Property Specifics
| Condos/Townhomes | |
| 2 | |
| — | |
| 1992 | |
| None | |
| BROUGHAM | |
| No | |
| — |
| Lake | |
| Carriages Of Grosse Pointe | |
| 324 / Monthly | |
| Water,Insurance,Exterior Maintenance,Lawn Care,Scavenger,Snow Removal | |
| Lake Michigan | |
| Public Sewer | |
| 10424325 | |
| 15062050530000 |
Nearby Schools
| NAME: | DISTRICT: | DISTANCE: | |
|---|---|---|---|
|
Grade School
Diamond Lake Elementary School |
76 | — | |
|
Middle School
West Oak Middle School |
76 | Not in DB | |
|
High School
Adlai E Stevenson High School |
125 | Not in DB | |
Property History
| DATE: | EVENT: | PRICE: | SOURCE: |
|---|---|---|---|
| 4 Nov, 2019 | Sold | $185,000 | MRED MLS |
| 27 Aug, 2019 | Under contract | $190,000 | MRED MLS |
| — | Last price change | $195,000 | MRED MLS |
| 20 Jun, 2019 | Listed for sale | $195,000 | MRED MLS |
Room Specifics
Total Bedrooms: 2
Bedrooms Above Ground: 2
Bedrooms Below Ground: 0
Dimensions: —
Floor Type: Hardwood
Full Bathrooms: 2
Bathroom Amenities: Whirlpool,Double Sink
Bathroom in Basement: —
Rooms: Balcony/Porch/Lanai,Foyer
Basement Description: Crawl
Other Specifics
| 1 | |
| — | |
| Asphalt | |
| Balcony, Storms/Screens | |
| Common Grounds,Cul-De-Sac,Landscaped,Park Adjacent,Wooded | |
| COMMON GROUNDS | |
| — | |
| Full | |
| Vaulted/Cathedral Ceilings, Skylight(s), Hardwood Floors, Laundry Hook-Up in Unit, Storage, Walk-In Closet(s) | |
| Range, Microwave, Dishwasher, Refrigerator, Washer, Dryer, Disposal | |
| Not in DB | |
| — | |
| — | |
| Park | |
| Wood Burning, Attached Fireplace Doors/Screen, Gas Log, Gas Starter |
Tax History
| Year | Property Taxes |
|---|---|
| 2019 | $4,126 |
Contact Agent
Nearby Similar Homes
Nearby Sold Comparables
Contact Agent
Listing Provided By
Baird & Warner

