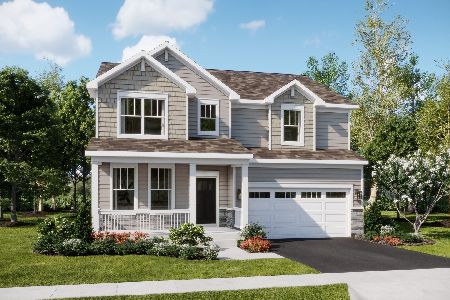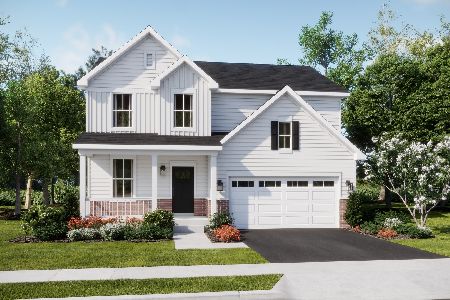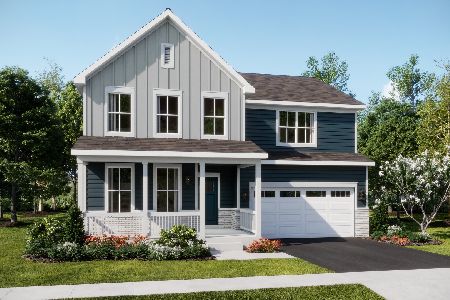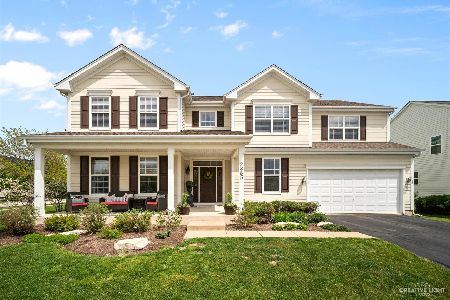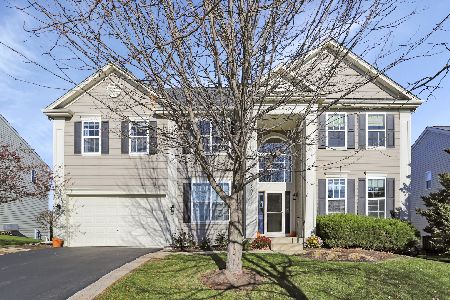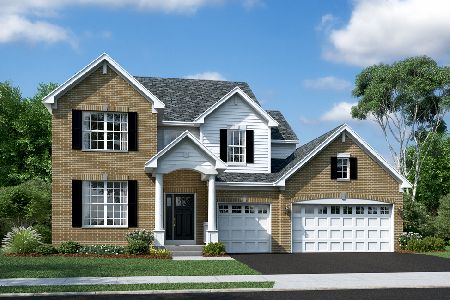596 Wexford Drive, Elgin, Illinois 60124
$317,000
|
Sold
|
|
| Status: | Closed |
| Sqft: | 3,265 |
| Cost/Sqft: | $115 |
| Beds: | 4 |
| Baths: | 3 |
| Year Built: | 2008 |
| Property Taxes: | $30 |
| Days On Market: | 6359 |
| Lot Size: | 0,42 |
Description
Ultima "C" in Swim Club Community! 1st flr Den & full 9ft bsmt. 3 car garage! Great 1st floor office! Dynamic 2 sty foyer. Home has split stairwell. Gourmet kit/w 42" cherry cabinets, corian cntrtps & island! Column & arch pkg. Oak railings & flrng. Large formal dining room, family room w/fireplace. Master suite w/Luxury Bath incl dbl vanities, soaking tub & CT shwr! You'll love the private deck off of Master Bedrm!
Property Specifics
| Single Family | |
| — | |
| Traditional | |
| 2008 | |
| Full | |
| ULTIMA C | |
| No | |
| 0.42 |
| Kane | |
| Waterford | |
| 75 / Monthly | |
| Insurance,Clubhouse,Pool | |
| Public | |
| Public Sewer | |
| 07008958 | |
| 0620534001 |
Nearby Schools
| NAME: | DISTRICT: | DISTANCE: | |
|---|---|---|---|
|
Grade School
Prairie View Grade School |
301 | — | |
|
Middle School
Prairie Knolls Middle School |
301 | Not in DB | |
|
High School
Central High School |
301 | Not in DB | |
Property History
| DATE: | EVENT: | PRICE: | SOURCE: |
|---|---|---|---|
| 31 Dec, 2008 | Sold | $317,000 | MRED MLS |
| 25 Nov, 2008 | Under contract | $374,900 | MRED MLS |
| — | Last price change | $398,785 | MRED MLS |
| 29 Aug, 2008 | Listed for sale | $385,585 | MRED MLS |
| 10 Aug, 2011 | Sold | $325,000 | MRED MLS |
| 5 Jul, 2011 | Under contract | $335,000 | MRED MLS |
| — | Last price change | $339,900 | MRED MLS |
| 3 Jun, 2011 | Listed for sale | $339,900 | MRED MLS |
| 20 Sep, 2019 | Sold | $365,000 | MRED MLS |
| 24 Jul, 2019 | Under contract | $374,900 | MRED MLS |
| 20 Jul, 2019 | Listed for sale | $374,900 | MRED MLS |
Room Specifics
Total Bedrooms: 4
Bedrooms Above Ground: 4
Bedrooms Below Ground: 0
Dimensions: —
Floor Type: Carpet
Dimensions: —
Floor Type: Carpet
Dimensions: —
Floor Type: Carpet
Full Bathrooms: 3
Bathroom Amenities: Separate Shower,Double Sink
Bathroom in Basement: 0
Rooms: Breakfast Room,Den,Foyer,Gallery,Loft,Utility Room-1st Floor
Basement Description: Unfinished
Other Specifics
| 2 | |
| Concrete Perimeter | |
| Asphalt | |
| Deck | |
| Cul-De-Sac | |
| APPROX 90X213X120X163 | |
| Unfinished | |
| Full | |
| Vaulted/Cathedral Ceilings, In-Law Arrangement | |
| Range, Microwave, Dishwasher, Disposal | |
| Not in DB | |
| Clubhouse, Pool, Tennis Courts, Sidewalks, Street Lights, Street Paved | |
| — | |
| — | |
| Wood Burning, Attached Fireplace Doors/Screen, Gas Starter |
Tax History
| Year | Property Taxes |
|---|---|
| 2008 | $30 |
| 2011 | $9,244 |
| 2019 | $11,679 |
Contact Agent
Nearby Similar Homes
Nearby Sold Comparables
Contact Agent
Listing Provided By
Coldwell Banker Residential




