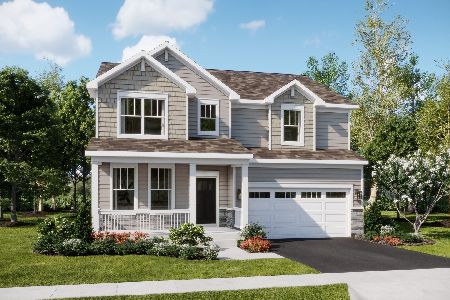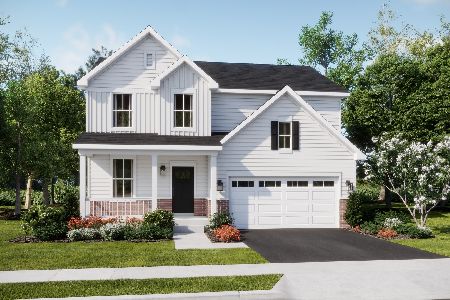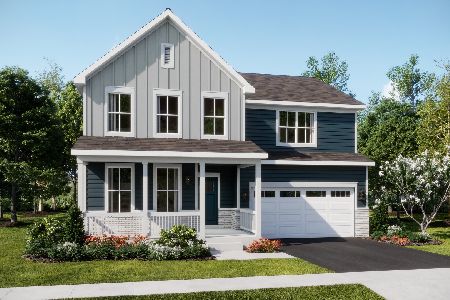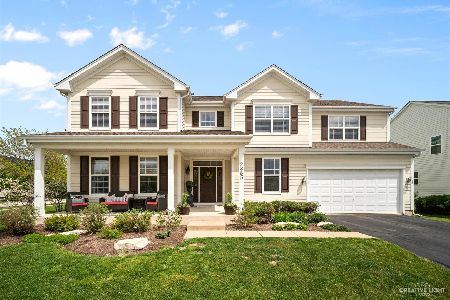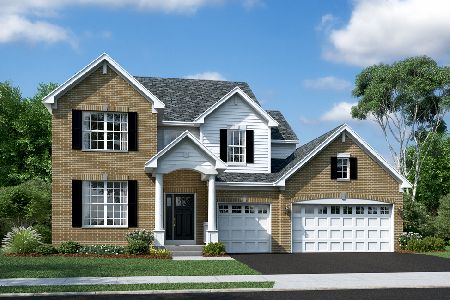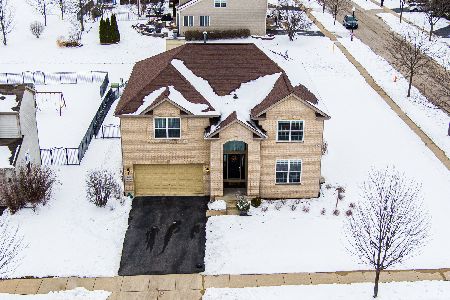596 Wexford Drive, Elgin, Illinois 60124
$365,000
|
Sold
|
|
| Status: | Closed |
| Sqft: | 3,265 |
| Cost/Sqft: | $115 |
| Beds: | 4 |
| Baths: | 4 |
| Year Built: | 2008 |
| Property Taxes: | $11,679 |
| Days On Market: | 2382 |
| Lot Size: | 0,00 |
Description
Beautiful well cared for home with an open floor plan, 4 Bedrooms + Office/ Den, 3 car garage, Full Finished English Basement with a 5th Bedroom, located in popular Waterford Subdivision. This home feature a Gourmet Kitchen /w 42" Cherry Cabs, Corian Countertops & Island, SS appls, Wood floors & Railings, Large Formal Dining Rm,Family Rm w/Fireplace. Large Master Suite w/Garden tub, separate vanities, Sep. Shower, Walk-in closets, and nice upper balcony, fenced back yard, Burlington Schools, Clubhouse/ Pool, tennis court and close to Dinning/Shopping! Must see!
Property Specifics
| Single Family | |
| — | |
| Traditional | |
| 2008 | |
| Full,English | |
| ULTIMA C | |
| No | |
| — |
| Kane | |
| Waterford | |
| 77 / Monthly | |
| Insurance,Clubhouse,Exercise Facilities,Pool | |
| Public | |
| Public Sewer, Sewer-Storm | |
| 10458229 | |
| 0620335003 |
Nearby Schools
| NAME: | DISTRICT: | DISTANCE: | |
|---|---|---|---|
|
Grade School
Prairie View Grade School |
301 | — | |
|
Middle School
Prairie Knolls Middle School |
301 | Not in DB | |
|
High School
Central High School |
301 | Not in DB | |
Property History
| DATE: | EVENT: | PRICE: | SOURCE: |
|---|---|---|---|
| 31 Dec, 2008 | Sold | $317,000 | MRED MLS |
| 25 Nov, 2008 | Under contract | $374,900 | MRED MLS |
| — | Last price change | $398,785 | MRED MLS |
| 29 Aug, 2008 | Listed for sale | $385,585 | MRED MLS |
| 10 Aug, 2011 | Sold | $325,000 | MRED MLS |
| 5 Jul, 2011 | Under contract | $335,000 | MRED MLS |
| — | Last price change | $339,900 | MRED MLS |
| 3 Jun, 2011 | Listed for sale | $339,900 | MRED MLS |
| 20 Sep, 2019 | Sold | $365,000 | MRED MLS |
| 24 Jul, 2019 | Under contract | $374,900 | MRED MLS |
| 20 Jul, 2019 | Listed for sale | $374,900 | MRED MLS |
Room Specifics
Total Bedrooms: 5
Bedrooms Above Ground: 4
Bedrooms Below Ground: 1
Dimensions: —
Floor Type: Carpet
Dimensions: —
Floor Type: Carpet
Dimensions: —
Floor Type: Carpet
Dimensions: —
Floor Type: —
Full Bathrooms: 4
Bathroom Amenities: Separate Shower,Double Sink,Soaking Tub
Bathroom in Basement: 1
Rooms: Breakfast Room,Den,Bedroom 5,Foyer,Mud Room,Walk In Closet
Basement Description: Finished
Other Specifics
| 3 | |
| Concrete Perimeter | |
| Asphalt | |
| Deck | |
| Fenced Yard,Landscaped | |
| 78X133 | |
| Unfinished | |
| Full | |
| Vaulted/Cathedral Ceilings, Hardwood Floors, First Floor Bedroom, In-Law Arrangement, First Floor Laundry, First Floor Full Bath | |
| Range, Microwave, Dishwasher, Refrigerator, Disposal, Stainless Steel Appliance(s) | |
| Not in DB | |
| Clubhouse, Pool, Tennis Courts, Sidewalks | |
| — | |
| — | |
| Wood Burning, Attached Fireplace Doors/Screen, Gas Starter |
Tax History
| Year | Property Taxes |
|---|---|
| 2008 | $30 |
| 2011 | $9,244 |
| 2019 | $11,679 |
Contact Agent
Nearby Similar Homes
Nearby Sold Comparables
Contact Agent
Listing Provided By
Associates Realty




