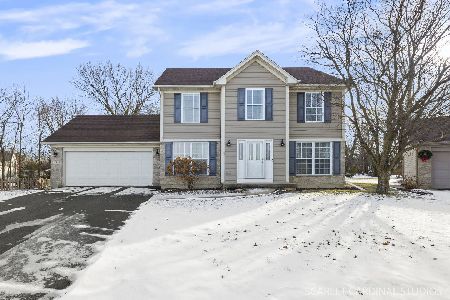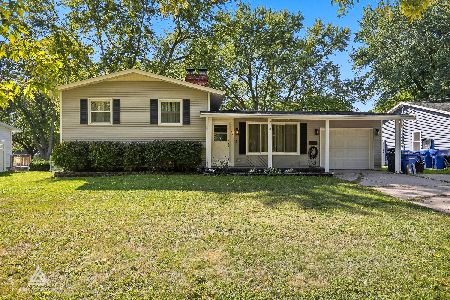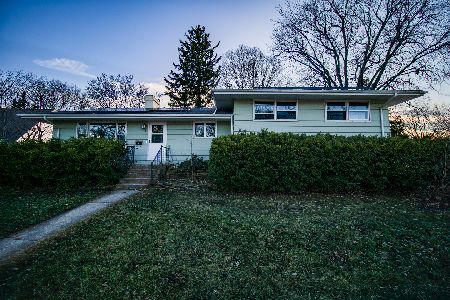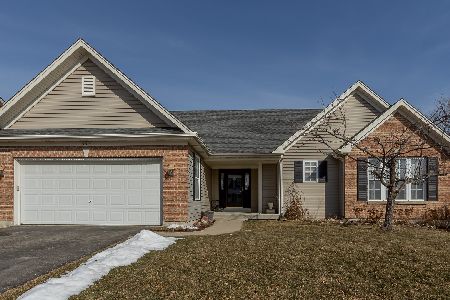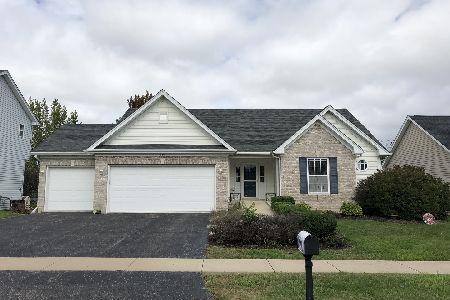596 Yorkshire Drive, Dekalb, Illinois 60115
$188,000
|
Sold
|
|
| Status: | Closed |
| Sqft: | 1,700 |
| Cost/Sqft: | $113 |
| Beds: | 3 |
| Baths: | 4 |
| Year Built: | 2003 |
| Property Taxes: | $6,025 |
| Days On Market: | 3650 |
| Lot Size: | 0,20 |
Description
Start Packing...This home is turn key! Nothing to do, but move in! Gorgeous Colonial in Kensington Pointe with 3 bedrooms, 3.1 baths, Finished Basement, 2 car garage & fenced in backyard. Kitchen features:refinished cabinets, granite counter tops, breakfast bar, new stainless steel appliances & eating area with new Pella sliding glass door with built in blinds that lead to the brick paver patio. 1st Floor has all hardwood floors.Nice Living Rm, Dining Room is being used as a sitting room. Master Bedroom has vaulted ceiling, large walk in closet along with another separate closet. Master Bath with double sink vanity and shower/tub combo. 2nd and 3rd Bedrooms are nice sized. All bedrooms have ceiling fans. 2nd level Laundry. Basement was recently finished with upgraded carpet, new full bath & office (could easily be 4th bedroom). Plenty of storage & new Rubbermaid weatherproof storage shed. Close to Park, bike paths, interstate access and NIU. This home will not disappoint~Don't Miss it!
Property Specifics
| Single Family | |
| — | |
| Colonial | |
| 2003 | |
| Full | |
| — | |
| No | |
| 0.2 |
| De Kalb | |
| Kensington Pointe | |
| 0 / Not Applicable | |
| None | |
| Public | |
| Public Sewer | |
| 09132406 | |
| 0822327014 |
Property History
| DATE: | EVENT: | PRICE: | SOURCE: |
|---|---|---|---|
| 6 Sep, 2013 | Sold | $155,450 | MRED MLS |
| 17 Aug, 2013 | Under contract | $158,900 | MRED MLS |
| — | Last price change | $163,900 | MRED MLS |
| 13 Jul, 2013 | Listed for sale | $173,900 | MRED MLS |
| 13 Jun, 2016 | Sold | $188,000 | MRED MLS |
| 11 Feb, 2016 | Under contract | $192,000 | MRED MLS |
| 5 Feb, 2016 | Listed for sale | $192,000 | MRED MLS |
Room Specifics
Total Bedrooms: 3
Bedrooms Above Ground: 3
Bedrooms Below Ground: 0
Dimensions: —
Floor Type: Carpet
Dimensions: —
Floor Type: Carpet
Full Bathrooms: 4
Bathroom Amenities: Double Sink
Bathroom in Basement: 1
Rooms: Office
Basement Description: Finished
Other Specifics
| 2 | |
| Concrete Perimeter | |
| Asphalt | |
| Patio, Brick Paver Patio | |
| Fenced Yard,Landscaped | |
| 70X126 | |
| — | |
| Full | |
| Vaulted/Cathedral Ceilings, Bar-Dry, Hardwood Floors, Second Floor Laundry | |
| Range, Microwave, Dishwasher, Refrigerator, Disposal, Stainless Steel Appliance(s) | |
| Not in DB | |
| Sidewalks, Street Lights, Street Paved | |
| — | |
| — | |
| — |
Tax History
| Year | Property Taxes |
|---|---|
| 2013 | $5,236 |
| 2016 | $6,025 |
Contact Agent
Nearby Similar Homes
Nearby Sold Comparables
Contact Agent
Listing Provided By
Coldwell Banker Residential

