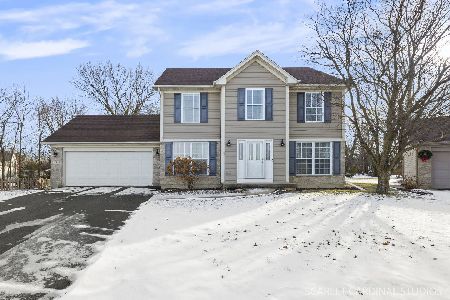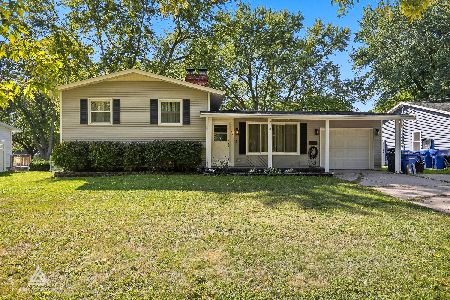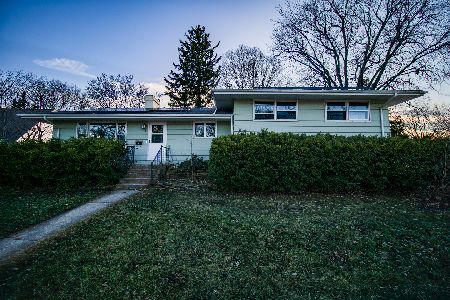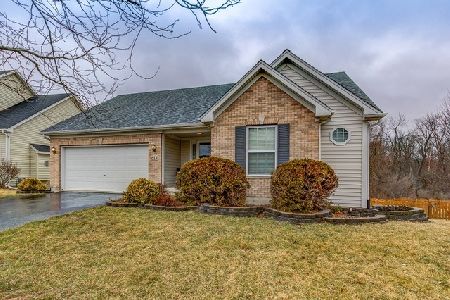622 Yorkshire Drive, Dekalb, Illinois 60115
$201,900
|
Sold
|
|
| Status: | Closed |
| Sqft: | 1,854 |
| Cost/Sqft: | $108 |
| Beds: | 4 |
| Baths: | 3 |
| Year Built: | 2003 |
| Property Taxes: | $6,694 |
| Days On Market: | 2789 |
| Lot Size: | 0,20 |
Description
This picture perfect Kensington Pointe Home has it all. Beautiful entry with hardwood floors, opens to the living & family rooms. The family room features a fireplace & French doors which lead to the formal dining room. Your kitchen includes updates of countertops, subway tile backsplash, refrigerator & new patio door that leads to a new 30"x15" composite deck. The master suite includes a large walk-in closet & a private bath which features double vanities, a walk in shower & whirlpool tub for relaxing. The finished basement offers an exercise room (all equipment included), an office/family room & a 5th bedroom. Enjoy your summer on the deck overlooking your private, fenced backyard. Professionaly landscaped yard with mature shrubs & trees. Updates include freshly painted interior, new carpet throughout, refinished wood floors, bathroom counters,ceiling fans, fence, deck, screens & newer roof. Great location near walking/bike trails, parks, shopping & I-88 access. Don't wait!
Property Specifics
| Single Family | |
| — | |
| Traditional | |
| 2003 | |
| Full | |
| — | |
| No | |
| 0.2 |
| De Kalb | |
| Kensington Pointe | |
| 0 / Not Applicable | |
| None | |
| Public | |
| Public Sewer | |
| 09987031 | |
| 0822327012 |
Property History
| DATE: | EVENT: | PRICE: | SOURCE: |
|---|---|---|---|
| 16 Feb, 2007 | Sold | $252,000 | MRED MLS |
| 8 Dec, 2006 | Under contract | $259,900 | MRED MLS |
| 30 Nov, 2006 | Listed for sale | $259,900 | MRED MLS |
| 13 Jul, 2018 | Sold | $201,900 | MRED MLS |
| 17 Jun, 2018 | Under contract | $199,900 | MRED MLS |
| 15 Jun, 2018 | Listed for sale | $199,900 | MRED MLS |
Room Specifics
Total Bedrooms: 5
Bedrooms Above Ground: 4
Bedrooms Below Ground: 1
Dimensions: —
Floor Type: Carpet
Dimensions: —
Floor Type: Carpet
Dimensions: —
Floor Type: Carpet
Dimensions: —
Floor Type: —
Full Bathrooms: 3
Bathroom Amenities: Whirlpool,Separate Shower,Double Sink
Bathroom in Basement: 0
Rooms: Bedroom 5,Office,Exercise Room,Deck
Basement Description: Finished
Other Specifics
| 2 | |
| Concrete Perimeter | |
| Concrete | |
| Deck, Storms/Screens | |
| Fenced Yard,Landscaped | |
| 48.42X41X126X53.39X126 | |
| — | |
| Full | |
| Hardwood Floors | |
| Range, Microwave, Dishwasher, Refrigerator, Freezer, Washer, Dryer, Disposal | |
| Not in DB | |
| Sidewalks, Street Lights, Street Paved | |
| — | |
| — | |
| Gas Log |
Tax History
| Year | Property Taxes |
|---|---|
| 2007 | $5,203 |
| 2018 | $6,694 |
Contact Agent
Nearby Similar Homes
Nearby Sold Comparables
Contact Agent
Listing Provided By
Century 21 Elsner Realty









