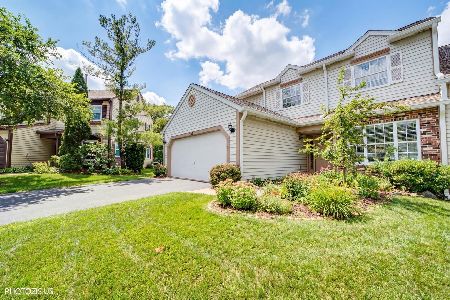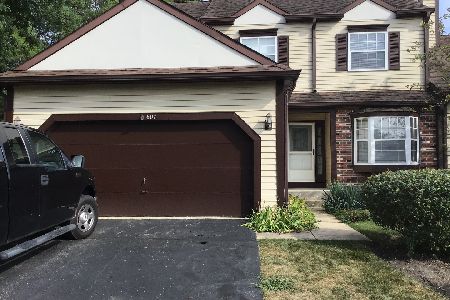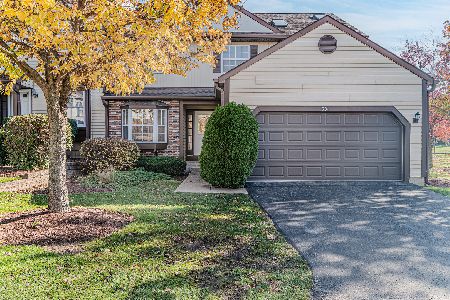597 Ascot Lane, Streamwood, Illinois 60107
$215,000
|
Sold
|
|
| Status: | Closed |
| Sqft: | 1,922 |
| Cost/Sqft: | $114 |
| Beds: | 3 |
| Baths: | 3 |
| Year Built: | 1987 |
| Property Taxes: | $4,692 |
| Days On Market: | 3567 |
| Lot Size: | 0,00 |
Description
Fantastic 4 bdrm w/loft, finished basement & 2 car gar! Great space & layout. Freshly painted top to bottom & new carpet throughout. Brand NEW A/C unit. Newer SS stove, microwave, furnace, LG high efficiency washer and dryer. A real move in condition home, don't miss out on this light & bright townhome w/beautiful pond views. Open floor plan w/cathedral ceiling & 2 french doors to spacious deck. Master suite features bay window & lovely views, updated full bath w/dbl bowl sink. Cleaned air ducts. Family room has built-in custom cabinets. Wonderful location! Near Poplar Creek forest preserve with miles of bicycle & walking trails. Endless shopping & eateries. You can get to highways and expressways very quickly from here. Enjoy Surrey Woods common area including an awesome pond, park & playground. This could be yours to start enjoying the shaded evenings on the huge deck and all this home offers.
Property Specifics
| Condos/Townhomes | |
| 2 | |
| — | |
| 1987 | |
| Full | |
| ASHFORD | |
| Yes | |
| — |
| Cook | |
| Surrey Woods | |
| 185 / Monthly | |
| Insurance,Exterior Maintenance,Lawn Care | |
| Lake Michigan | |
| Public Sewer | |
| 09199721 | |
| 06154080220000 |
Nearby Schools
| NAME: | DISTRICT: | DISTANCE: | |
|---|---|---|---|
|
Grade School
Hanover Countryside Elementary S |
46 | — | |
|
Middle School
Canton Middle School |
46 | Not in DB | |
|
High School
Streamwood High School |
46 | Not in DB | |
Property History
| DATE: | EVENT: | PRICE: | SOURCE: |
|---|---|---|---|
| 5 Mar, 2015 | Under contract | $0 | MRED MLS |
| 11 Nov, 2014 | Listed for sale | $0 | MRED MLS |
| 12 Aug, 2016 | Sold | $215,000 | MRED MLS |
| 23 Jun, 2016 | Under contract | $219,900 | MRED MLS |
| 19 Apr, 2016 | Listed for sale | $219,900 | MRED MLS |
Room Specifics
Total Bedrooms: 4
Bedrooms Above Ground: 3
Bedrooms Below Ground: 1
Dimensions: —
Floor Type: Carpet
Dimensions: —
Floor Type: Carpet
Dimensions: —
Floor Type: Carpet
Full Bathrooms: 3
Bathroom Amenities: Double Sink,Soaking Tub
Bathroom in Basement: 0
Rooms: Foyer,Loft,Storage
Basement Description: Finished
Other Specifics
| 2 | |
| Concrete Perimeter | |
| Asphalt | |
| Deck, Storms/Screens, End Unit | |
| Common Grounds,Cul-De-Sac,Forest Preserve Adjacent,Water View | |
| 40X77X40X74 | |
| — | |
| Full | |
| Vaulted/Cathedral Ceilings, Bar-Wet, Hardwood Floors, First Floor Laundry | |
| Range, Microwave, Dishwasher, Refrigerator, Washer, Dryer, Disposal | |
| Not in DB | |
| — | |
| — | |
| Bike Room/Bike Trails, Park | |
| Attached Fireplace Doors/Screen, Gas Starter |
Tax History
| Year | Property Taxes |
|---|---|
| 2016 | $4,692 |
Contact Agent
Nearby Similar Homes
Nearby Sold Comparables
Contact Agent
Listing Provided By
RE/MAX Unlimited Northwest







