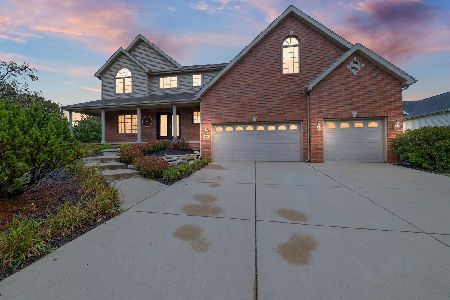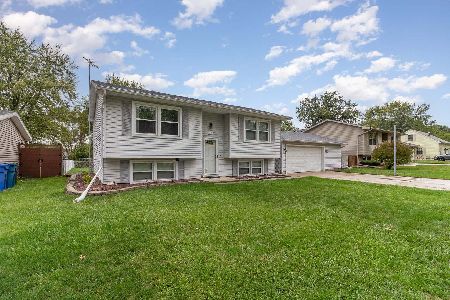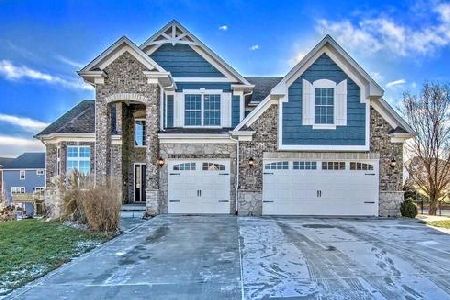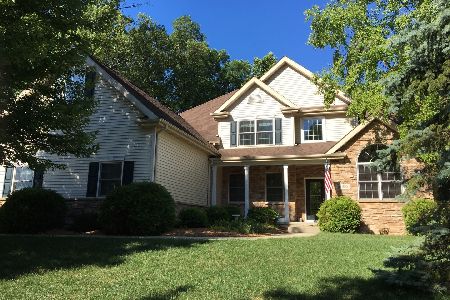597 O Hagan Drive, Crown Point, Indiana 46307
$355,000
|
Sold
|
|
| Status: | Closed |
| Sqft: | 4,464 |
| Cost/Sqft: | $83 |
| Beds: | 3 |
| Baths: | 4 |
| Year Built: | 2006 |
| Property Taxes: | $5,838 |
| Days On Market: | 2393 |
| Lot Size: | 0,00 |
Description
WOW!!! PRICE IMPROVEMENT! Custom Built 3 bdrm, 4 bath Cape Cod with full finished Daylight Basement in Highly Desired Ellendale Farms! Home offers a large living room w/ fireplace (wood or gas) which is open to the dining rm & kitchen. Kitchen is graced w/ an abundance of Maple Cabinets, Quartz Counters, Pantry, desk & SS Appl's. There's also a roomy Breakfast Room with window seat. Main Floor Master w/ Private Bath (jetted tub, walk in shower) was recently remodeled. Main floor Laundry, W/D stay, too. Upper level has 2 MASSIVE bdrms, full bath & reading nook. Finished Daylight Bsmt consists of a HUGE L Shape Rec Room w/ built ins, office area, 20x20 utility rm & another bathroom. Rest easy when storms come through, home is equipped w/back up generator. Homes rests on a beautifully landscaped, private (no rear neighbors) lot for more enjoyment of screened porch, deck & paver patio! Over 4400 of Living Space, NOW Only $369,900! Schedule Today!
Property Specifics
| Single Family | |
| — | |
| Cape Cod | |
| 2006 | |
| Full | |
| — | |
| No | |
| — |
| Lake | |
| — | |
| 417 / Annual | |
| None | |
| Public | |
| Public Sewer | |
| 10440187 | |
| 4516074510010000 |
Property History
| DATE: | EVENT: | PRICE: | SOURCE: |
|---|---|---|---|
| 27 Dec, 2019 | Sold | $355,000 | MRED MLS |
| 11 Nov, 2019 | Under contract | $369,900 | MRED MLS |
| — | Last price change | $374,900 | MRED MLS |
| 5 Jul, 2019 | Listed for sale | $424,900 | MRED MLS |
Room Specifics
Total Bedrooms: 3
Bedrooms Above Ground: 3
Bedrooms Below Ground: 0
Dimensions: —
Floor Type: —
Dimensions: —
Floor Type: —
Full Bathrooms: 4
Bathroom Amenities: Whirlpool,Separate Shower,Double Sink
Bathroom in Basement: 1
Rooms: Breakfast Room,Office,Utility Room-Lower Level,Screened Porch
Basement Description: Finished,Egress Window
Other Specifics
| 2.5 | |
| — | |
| — | |
| — | |
| Cul-De-Sac,Landscaped | |
| 73X120 | |
| — | |
| Full | |
| Skylight(s), Hardwood Floors, First Floor Bedroom, First Floor Laundry, First Floor Full Bath, Walk-In Closet(s) | |
| Range, Microwave, Dishwasher, Refrigerator, Washer, Dryer, Stainless Steel Appliance(s) | |
| Not in DB | |
| — | |
| — | |
| — | |
| Wood Burning, Gas Starter |
Tax History
| Year | Property Taxes |
|---|---|
| 2019 | $5,838 |
Contact Agent
Nearby Similar Homes
Nearby Sold Comparables
Contact Agent
Listing Provided By
Century 21 Affiliated







