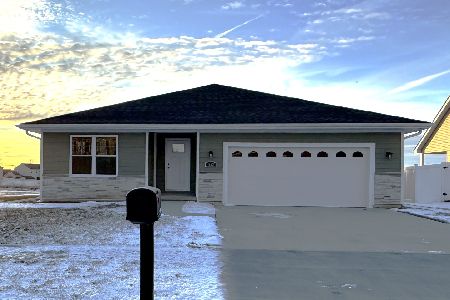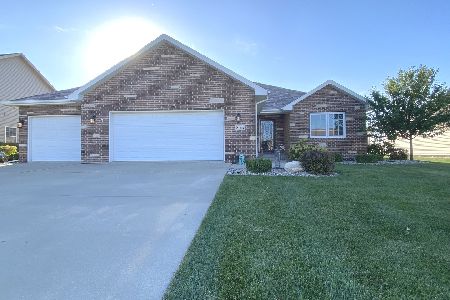597 Park Court, Bourbonnais, Illinois 60914
$306,500
|
Sold
|
|
| Status: | Closed |
| Sqft: | 2,209 |
| Cost/Sqft: | $143 |
| Beds: | 4 |
| Baths: | 3 |
| Year Built: | 2010 |
| Property Taxes: | $6,979 |
| Days On Market: | 3475 |
| Lot Size: | 0,24 |
Description
Amazing quality built home by Wilson. Lovely brick & vinyl home features split floorplan w/ 5 bdrms, 2200 sq. ft., & a 1800 sq ft. finished basement. You'll love design, quality, flow, & finishing touches of the home. The hardwood flooring made of Brazilian walnut is in hallway, dining, & kitchen. It's gorgeous. Owners have spent over $75,000 in upgrades over past 5 years. Foyer w/beautifully painted trim & columns. Enjoy the 9 & 10 foot ceilings w/ different style designs. Fabulous kitchen w/gorgeous cabinetry, granite counters, as well as a spacious area for your dinette table, & counter seating. Master suite set off by itself, offers extra privacy. Finished basement w/ large rec room, bedroom, & full bathroom. Two escape windows in the basement to add extra light. It is wired for surround sound & has potential for a wet bar. Outdoor living area can be enjoyed under the covered patio which is also wired for a hot tub. So much detail in quality home gives you a wonderful opportunity
Property Specifics
| Single Family | |
| — | |
| Traditional | |
| 2010 | |
| Full | |
| — | |
| No | |
| 0.24 |
| Kankakee | |
| — | |
| 0 / Not Applicable | |
| None | |
| Public | |
| Public Sewer | |
| 09293453 | |
| 17090710206300 |
Property History
| DATE: | EVENT: | PRICE: | SOURCE: |
|---|---|---|---|
| 7 Oct, 2016 | Sold | $306,500 | MRED MLS |
| 12 Aug, 2016 | Under contract | $315,000 | MRED MLS |
| — | Last price change | $329,000 | MRED MLS |
| 18 Jul, 2016 | Listed for sale | $329,000 | MRED MLS |
Room Specifics
Total Bedrooms: 5
Bedrooms Above Ground: 4
Bedrooms Below Ground: 1
Dimensions: —
Floor Type: Carpet
Dimensions: —
Floor Type: Carpet
Dimensions: —
Floor Type: Carpet
Dimensions: —
Floor Type: —
Full Bathrooms: 3
Bathroom Amenities: Whirlpool,Double Sink
Bathroom in Basement: 1
Rooms: Bedroom 5
Basement Description: Finished
Other Specifics
| 3 | |
| Concrete Perimeter | |
| Concrete | |
| Patio | |
| Cul-De-Sac | |
| 80X130 | |
| Pull Down Stair | |
| Full | |
| Vaulted/Cathedral Ceilings, Hardwood Floors, First Floor Bedroom, First Floor Laundry, First Floor Full Bath | |
| Range, Microwave, Dishwasher, Refrigerator, Disposal, Stainless Steel Appliance(s) | |
| Not in DB | |
| — | |
| — | |
| — | |
| Gas Log |
Tax History
| Year | Property Taxes |
|---|---|
| 2016 | $6,979 |
Contact Agent
Nearby Similar Homes
Nearby Sold Comparables
Contact Agent
Listing Provided By
Speckman Realty Real Living






