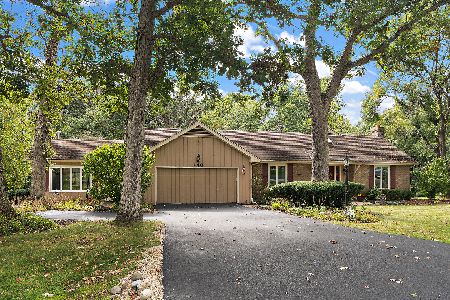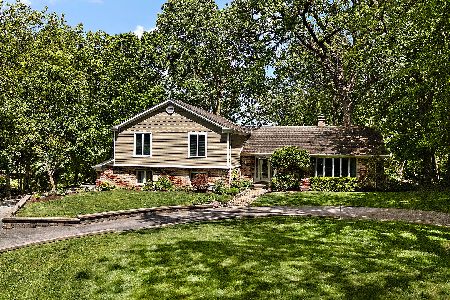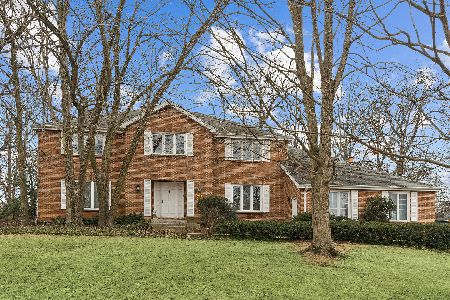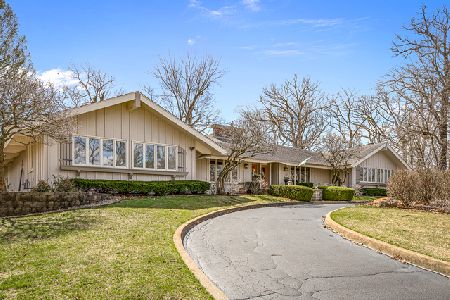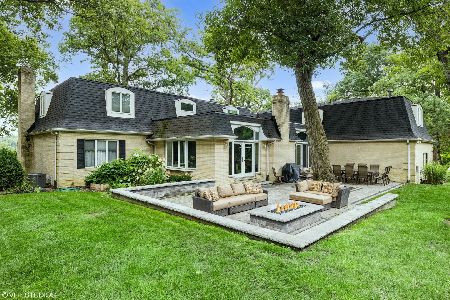598 Aberdeen Road, Frankfort, Illinois 60423
$345,000
|
Sold
|
|
| Status: | Closed |
| Sqft: | 3,371 |
| Cost/Sqft: | $99 |
| Beds: | 5 |
| Baths: | 3 |
| Year Built: | 1979 |
| Property Taxes: | $11,593 |
| Days On Market: | 3924 |
| Lot Size: | 0,68 |
Description
Classic 2-story in sought after Prestwick's tree-lined terrain, golf course community. Unique, circle drive entry welcomes you to 3,400 SF of living space. Vaulted ceiling, sub-zero refrigerator & custom cabinetry. Main level 5th bedroom/study & full bath. Sliding doors lead to deck & patio overlooking private, 1/2 acre+, wooded, tranquil setting. Newer roof. Award winning schools, including Lincoln-way High School! Great property meticulously maintained, Sold As Is.
Property Specifics
| Single Family | |
| — | |
| — | |
| 1979 | |
| Full | |
| 2 STORY | |
| No | |
| 0.68 |
| Will | |
| Prestwick | |
| 9 / Monthly | |
| None | |
| Community Well,Private Well | |
| Public Sewer | |
| 08897950 | |
| 1909262050070000 |
Nearby Schools
| NAME: | DISTRICT: | DISTANCE: | |
|---|---|---|---|
|
Grade School
Grand Prairie Elementary School |
157c | — | |
|
Middle School
Hickory Creek Middle School |
157C | Not in DB | |
|
High School
Lincoln-way East High School |
210 | Not in DB | |
|
Alternate Elementary School
Chelsea Elementary School |
— | Not in DB | |
Property History
| DATE: | EVENT: | PRICE: | SOURCE: |
|---|---|---|---|
| 29 Dec, 2015 | Sold | $345,000 | MRED MLS |
| 14 Dec, 2015 | Under contract | $335,000 | MRED MLS |
| — | Last price change | $345,000 | MRED MLS |
| 21 Apr, 2015 | Listed for sale | $375,000 | MRED MLS |
| 7 Apr, 2025 | Sold | $475,000 | MRED MLS |
| 10 Mar, 2025 | Under contract | $495,000 | MRED MLS |
| 4 Mar, 2025 | Listed for sale | $495,000 | MRED MLS |
Room Specifics
Total Bedrooms: 5
Bedrooms Above Ground: 5
Bedrooms Below Ground: 0
Dimensions: —
Floor Type: Carpet
Dimensions: —
Floor Type: Carpet
Dimensions: —
Floor Type: Carpet
Dimensions: —
Floor Type: —
Full Bathrooms: 3
Bathroom Amenities: —
Bathroom in Basement: 0
Rooms: Bedroom 5
Basement Description: Unfinished
Other Specifics
| 2 | |
| Concrete Perimeter | |
| Asphalt,Circular | |
| Deck, Patio | |
| Cul-De-Sac,Irregular Lot,Landscaped,Wooded | |
| 222X134X194X118 | |
| Finished,Pull Down Stair | |
| Full | |
| Vaulted/Cathedral Ceilings, Bar-Wet, First Floor Bedroom, First Floor Laundry, First Floor Full Bath | |
| Double Oven, Microwave, Dishwasher, High End Refrigerator, Washer, Dryer | |
| Not in DB | |
| Street Paved | |
| — | |
| — | |
| Wood Burning |
Tax History
| Year | Property Taxes |
|---|---|
| 2015 | $11,593 |
| 2025 | $15,663 |
Contact Agent
Nearby Similar Homes
Nearby Sold Comparables
Contact Agent
Listing Provided By
Century 21 Affiliated

