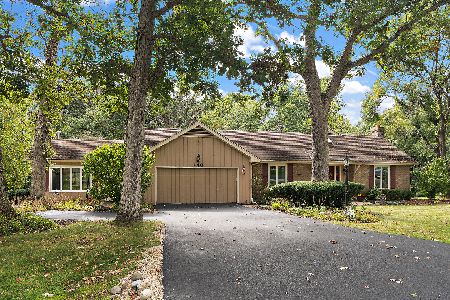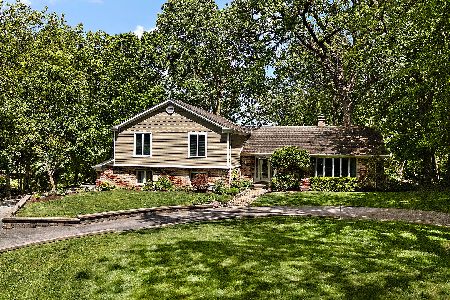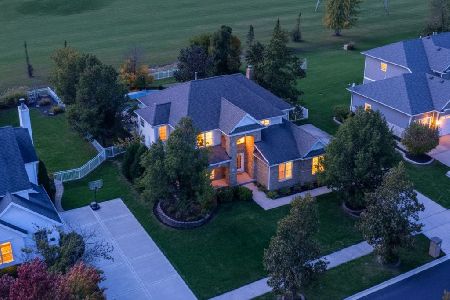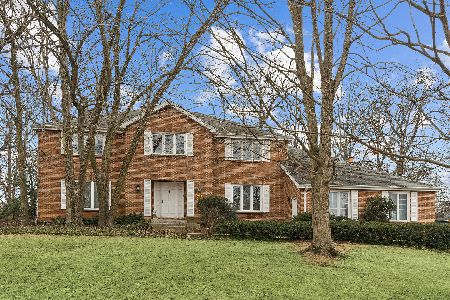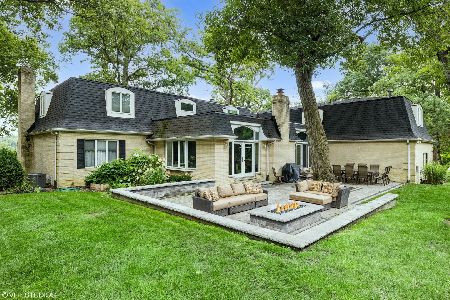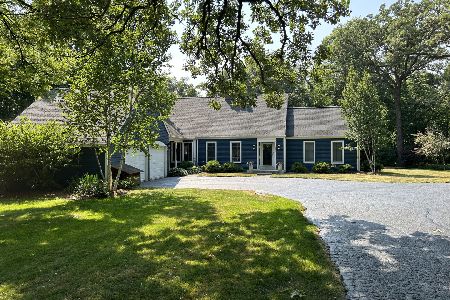599 Firth Court, Frankfort, Illinois 60423
$470,000
|
Sold
|
|
| Status: | Closed |
| Sqft: | 4,350 |
| Cost/Sqft: | $111 |
| Beds: | 4 |
| Baths: | 5 |
| Year Built: | 1973 |
| Property Taxes: | $15,931 |
| Days On Market: | 2088 |
| Lot Size: | 0,62 |
Description
Gorgeous Hilltop true Ranch on cul-de-sac lot in prestigious Prestwick subdivision! Features include beautiful slate entry the the double glass doors to the foyer with vaulted knotty pine ceiling and stone wall! Drop down living and dining rooms with hardwood floor, (4) panel windows and indirect lighting! Beautiful open kitchen with multi colored cabinets, granite counters, multiple sink stations, fireplace, dual skylights and full wall of windows! Beautiful family room with soaring ceiling, stone fireplace hardwood floor skylight and wet bar! Huge master bedroom complete with cathedral ceiling, hardwood floor, stone fireplace, (8) panel windows and dual walk in closets! Renovated master bath suite with separate his and hers vanities, walk in shower with body sprays system and skylight! Brilliant 3 season room with knotty pine cathedral ceiling and (10) windows! Four additional main level bedrooms all attaching to bathrooms! Full basement with radiant heat, brick fireplace, multiple recreation areas, playroom,/4 bath and huge storage area! Dual forced air furnace and a/c plus radiant heat! 3 car side load heated garage! Fabulous fenced yard with ingound pool, paver patio, fire pit and circular drive! Excellent school district 157c and Lincolin East high school! Please see Broker Remarks for viewing instructions.
Property Specifics
| Single Family | |
| — | |
| Ranch | |
| 1973 | |
| Full | |
| RANCH | |
| No | |
| 0.62 |
| Will | |
| Prestwick Country Club | |
| 0 / Not Applicable | |
| None | |
| Public | |
| Public Sewer | |
| 10702883 | |
| 1909262050060000 |
Nearby Schools
| NAME: | DISTRICT: | DISTANCE: | |
|---|---|---|---|
|
High School
Lincoln-way East High School |
210 | Not in DB | |
Property History
| DATE: | EVENT: | PRICE: | SOURCE: |
|---|---|---|---|
| 3 Aug, 2020 | Sold | $470,000 | MRED MLS |
| 22 May, 2020 | Under contract | $484,900 | MRED MLS |
| 1 May, 2020 | Listed for sale | $484,900 | MRED MLS |
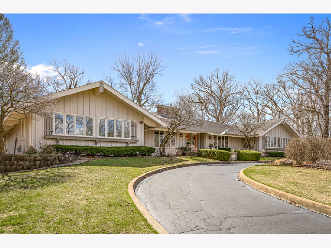
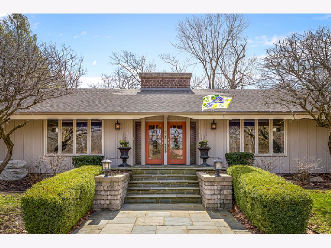
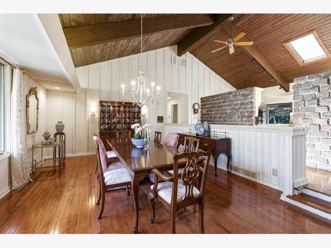
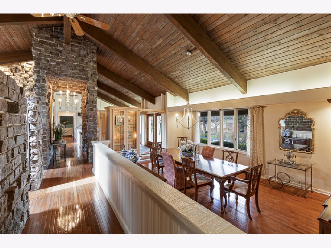
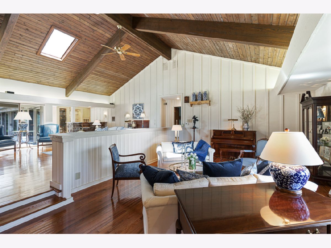
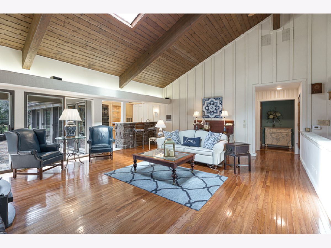
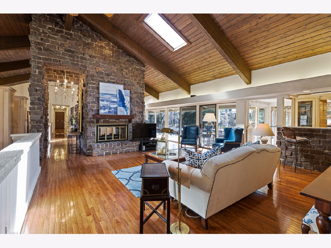
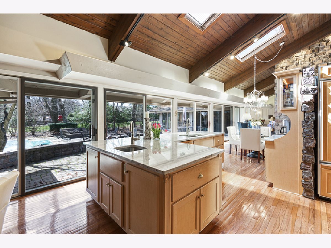
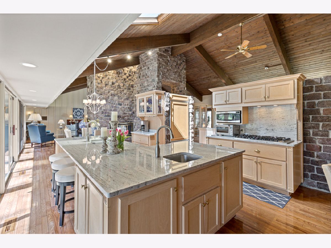
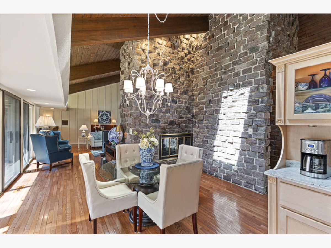
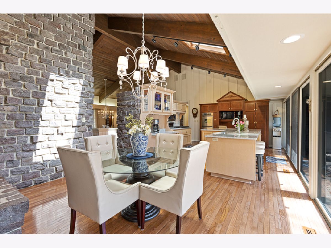
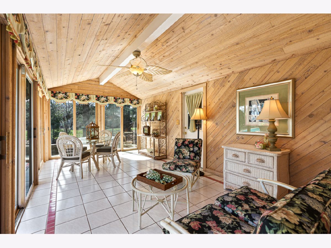
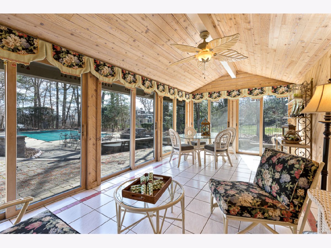
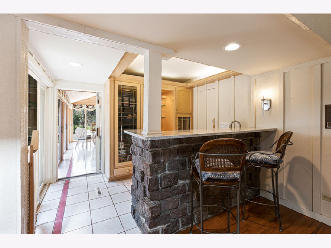
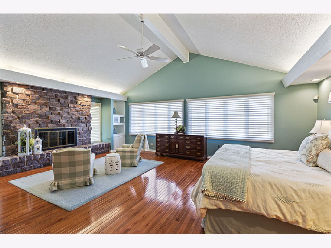
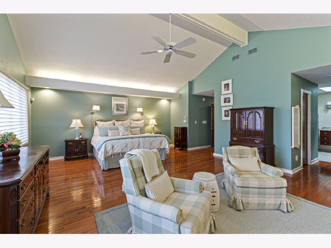
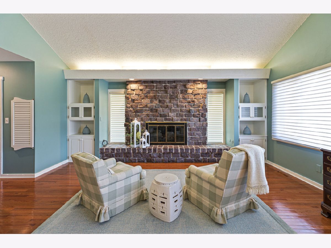
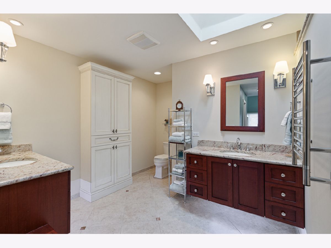
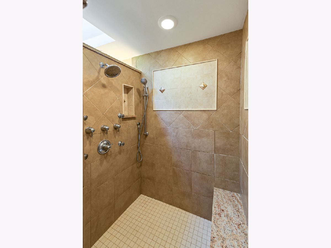
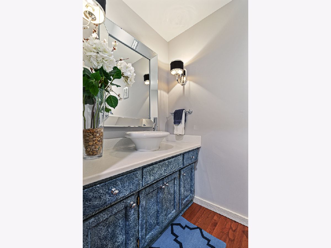
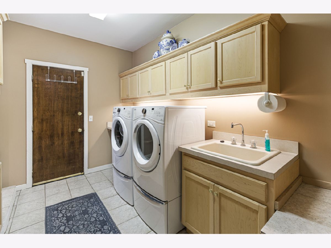
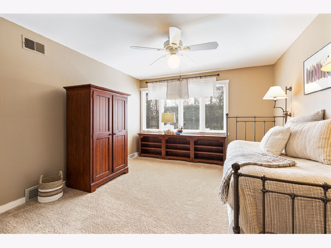
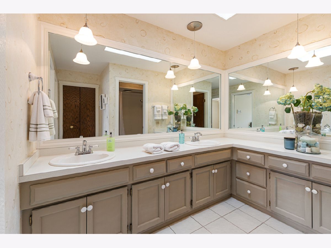
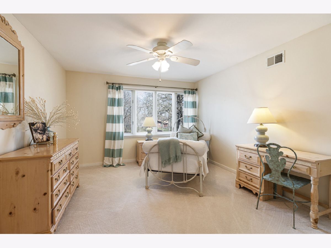
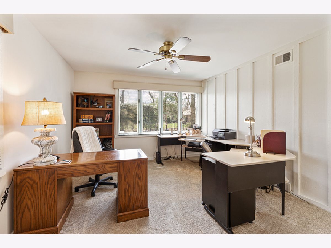
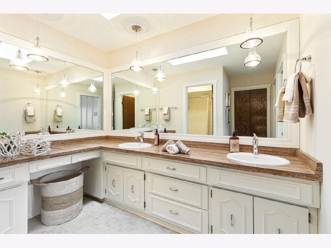
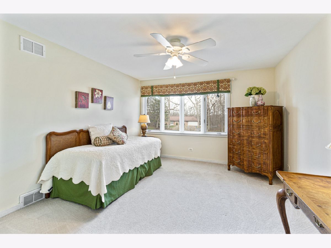
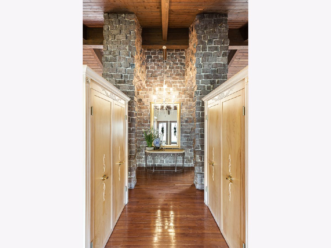
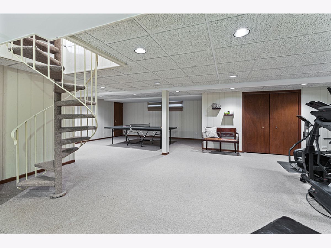
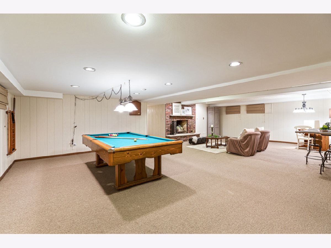
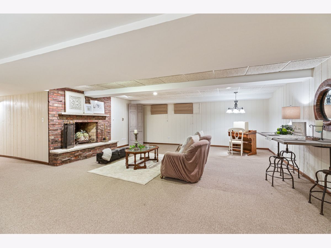
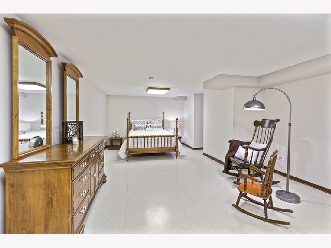
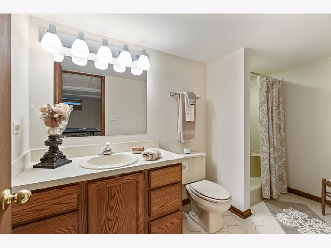
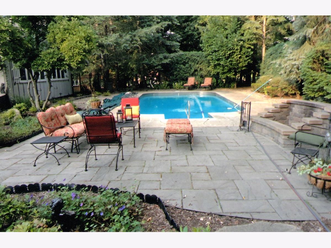
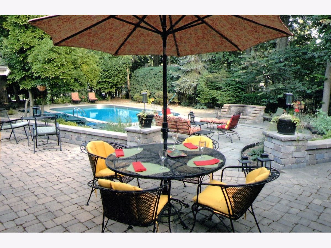
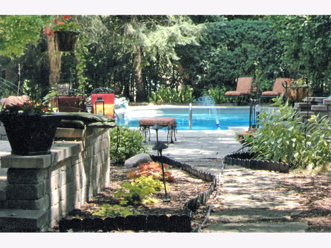
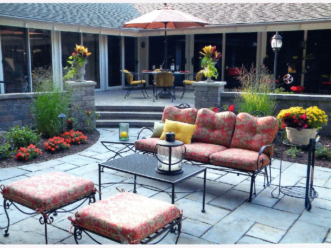
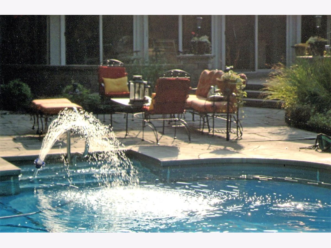
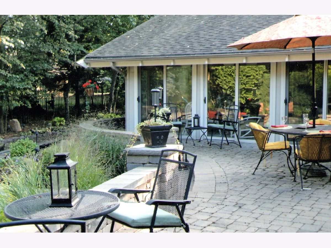
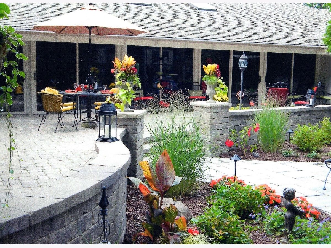
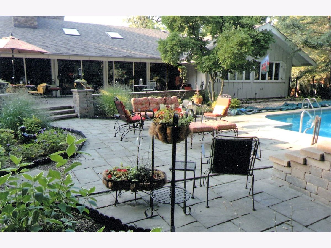
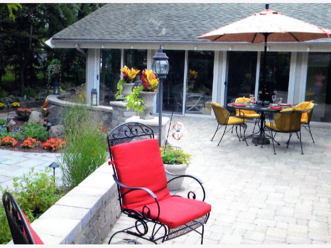
Room Specifics
Total Bedrooms: 4
Bedrooms Above Ground: 4
Bedrooms Below Ground: 0
Dimensions: —
Floor Type: Carpet
Dimensions: —
Floor Type: Carpet
Dimensions: —
Floor Type: Carpet
Full Bathrooms: 5
Bathroom Amenities: Separate Shower,Double Sink,Bidet,Full Body Spray Shower,Double Shower,Soaking Tub
Bathroom in Basement: 1
Rooms: Foyer,Game Room,Play Room,Recreation Room,Storage,Sun Room,Other Room
Basement Description: Partially Finished,Exterior Access
Other Specifics
| 3.5 | |
| Concrete Perimeter | |
| Asphalt,Circular,Side Drive | |
| Patio, Porch, Brick Paver Patio, In Ground Pool, Storms/Screens | |
| Cul-De-Sac,Fenced Yard,Irregular Lot,Landscaped,Wooded,Mature Trees | |
| 88 X 290 X 220 X 209 | |
| Unfinished | |
| Full | |
| Vaulted/Cathedral Ceilings, Bar-Wet, Hardwood Floors, First Floor Bedroom, First Floor Laundry, First Floor Full Bath | |
| Double Oven, Range, Microwave, Dishwasher, Refrigerator, Bar Fridge, Washer, Dryer, Disposal | |
| Not in DB | |
| Street Lights, Street Paved | |
| — | |
| — | |
| Double Sided, Attached Fireplace Doors/Screen, Gas Starter |
Tax History
| Year | Property Taxes |
|---|---|
| 2020 | $15,931 |
Contact Agent
Nearby Similar Homes
Nearby Sold Comparables
Contact Agent
Listing Provided By
Murphy Real Estate Grp

