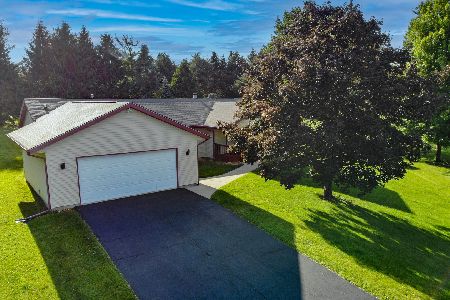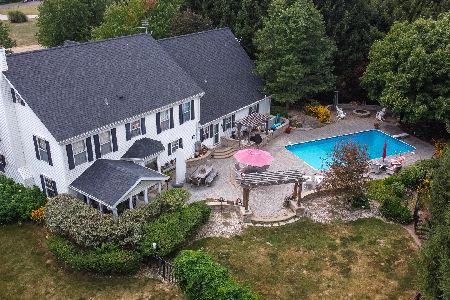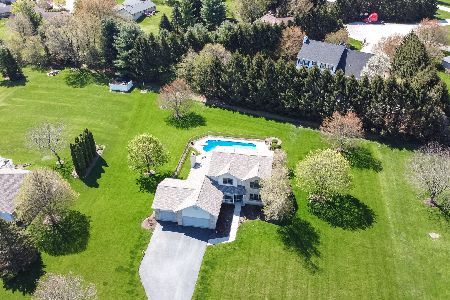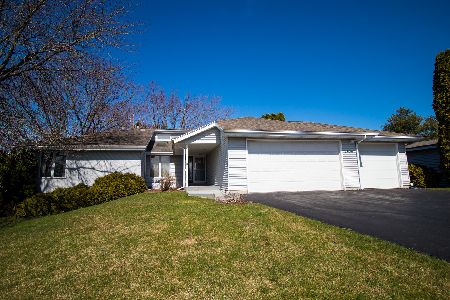598 Lindgren Lane, Belvidere, Illinois 61008
$257,000
|
Sold
|
|
| Status: | Closed |
| Sqft: | 2,540 |
| Cost/Sqft: | $104 |
| Beds: | 4 |
| Baths: | 3 |
| Year Built: | 1986 |
| Property Taxes: | $6,577 |
| Days On Market: | 2180 |
| Lot Size: | 0,75 |
Description
Beautiful home in Boone County! Great subdivision, great schools and nicely located. Over 2500sq ft of living space and finished basement! Stunning hardwood floors in excellent condition throughout most of the main level. Bay window, crown molding, and archways in the formal dining room. Sizable family room at the front of the home. Brick gas insert fireplace in the living room with sliding doors out to the large wood deck and backyard. Open kitchen with tons of beautiful granite counter top space, island, newer stainless steel appliances, and eat-in kitchen area. All 4 big bedrooms are upstairs with newer flooring along with 2 full baths. Master suite with whirlpool tub. Laundry on main floor. Head down to the finished lower level with an additional room and rec area. Brand new AC. Nice curb appeal with a wraparound veranda (50x8) & lovely yard. Great subdivision & school district. Nicely located. Not far from access to I90, new hospital, shopping & restaurants.
Property Specifics
| Single Family | |
| — | |
| — | |
| 1986 | |
| Full | |
| — | |
| No | |
| 0.75 |
| Boone | |
| — | |
| 0 / Not Applicable | |
| None | |
| Private Well | |
| Septic-Private | |
| 10650793 | |
| 0518205008 |
Nearby Schools
| NAME: | DISTRICT: | DISTANCE: | |
|---|---|---|---|
|
Grade School
Seth Whitman Elementary School |
100 | — | |
|
Middle School
Belvidere Central Middle School |
100 | Not in DB | |
|
High School
Belvidere North High School |
100 | Not in DB | |
Property History
| DATE: | EVENT: | PRICE: | SOURCE: |
|---|---|---|---|
| 29 Jan, 2021 | Sold | $257,000 | MRED MLS |
| 18 Dec, 2020 | Under contract | $264,900 | MRED MLS |
| — | Last price change | $269,900 | MRED MLS |
| 26 Feb, 2020 | Listed for sale | $274,900 | MRED MLS |
Room Specifics
Total Bedrooms: 4
Bedrooms Above Ground: 4
Bedrooms Below Ground: 0
Dimensions: —
Floor Type: Carpet
Dimensions: —
Floor Type: Carpet
Dimensions: —
Floor Type: Carpet
Full Bathrooms: 3
Bathroom Amenities: Whirlpool,Separate Shower,Garden Tub
Bathroom in Basement: 0
Rooms: Den,Office,Recreation Room,Utility Room-1st Floor
Basement Description: Partially Finished
Other Specifics
| 2 | |
| Concrete Perimeter | |
| Asphalt | |
| Deck | |
| — | |
| 164X221X173X193 | |
| — | |
| Full | |
| Skylight(s), Hardwood Floors, First Floor Laundry | |
| Range, Microwave, Dishwasher, Refrigerator | |
| Not in DB | |
| Street Paved | |
| — | |
| — | |
| — |
Tax History
| Year | Property Taxes |
|---|---|
| 2021 | $6,577 |
Contact Agent
Nearby Similar Homes
Nearby Sold Comparables
Contact Agent
Listing Provided By
Black Castle Properties








