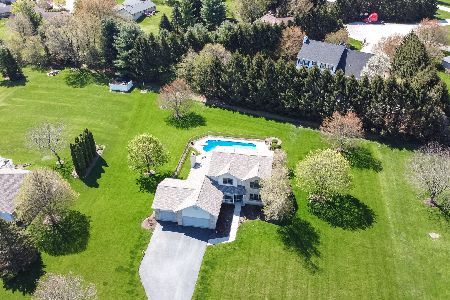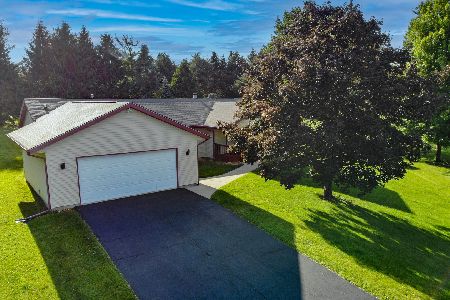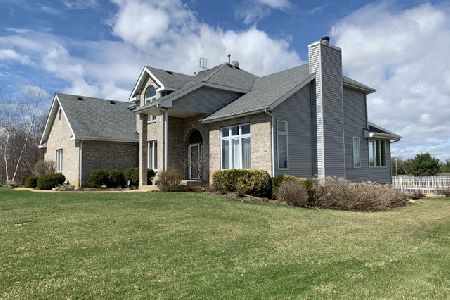9695 Ridgview Road, Belvidere, Illinois 61008
$449,500
|
Sold
|
|
| Status: | Closed |
| Sqft: | 3,960 |
| Cost/Sqft: | $114 |
| Beds: | 4 |
| Baths: | 3 |
| Year Built: | 1987 |
| Property Taxes: | $8,925 |
| Days On Market: | 1776 |
| Lot Size: | 0,79 |
Description
Custom Quality Built home, located a on a cul de sac lot. Great location, easy access to main highways. It's truly a a private retreat, over 4,500 Sq. Ft, of living space. Master ensuite w/Cathedral Ceilings, stunning bath. Bonus room w/private staircase access. Gourmet kitchen w/center island, Wolf stove, open to an eating area.Recreation room in lower level. Beautifully private landscaped yard, features an outdoor kitchen, grilling area, extensive brick pavers, inground pool, There is s workshop behind garage. More pictures to come, in the midst of setting up for an estate sale.
Property Specifics
| Single Family | |
| — | |
| Traditional | |
| 1987 | |
| Full | |
| — | |
| No | |
| 0.79 |
| Boone | |
| — | |
| — / Not Applicable | |
| None | |
| Private Well | |
| Septic-Private | |
| 11043160 | |
| 0518205005 |
Nearby Schools
| NAME: | DISTRICT: | DISTANCE: | |
|---|---|---|---|
|
Grade School
Seth Whitman Elementary School |
100 | — | |
|
Middle School
Belvidere Central Middle School |
100 | Not in DB | |
|
High School
Belvidere North High School |
100 | Not in DB | |
Property History
| DATE: | EVENT: | PRICE: | SOURCE: |
|---|---|---|---|
| 11 Jun, 2021 | Sold | $449,500 | MRED MLS |
| 11 Apr, 2021 | Under contract | $449,500 | MRED MLS |
| 5 Apr, 2021 | Listed for sale | $449,500 | MRED MLS |
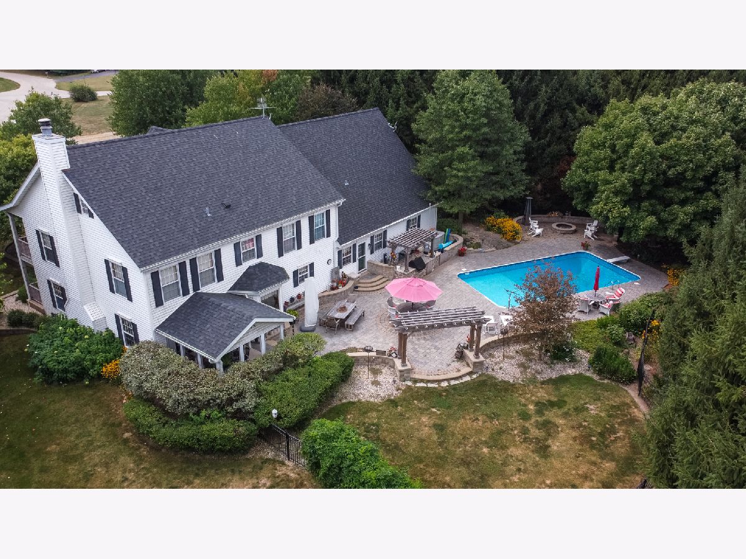
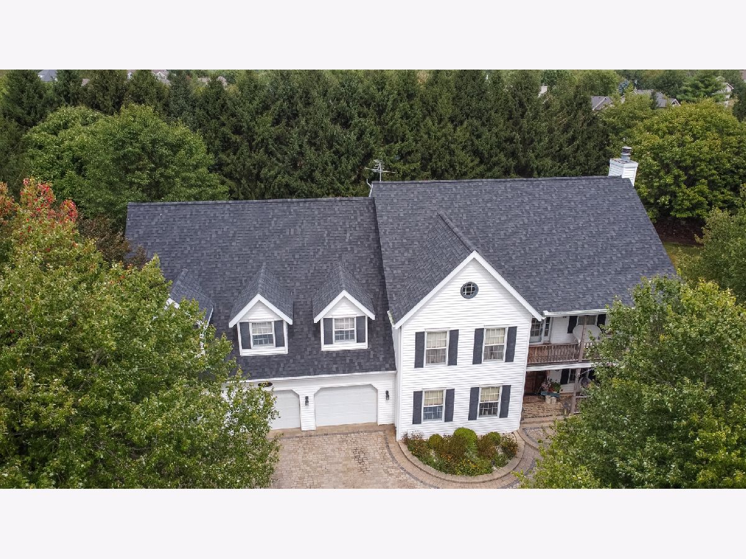
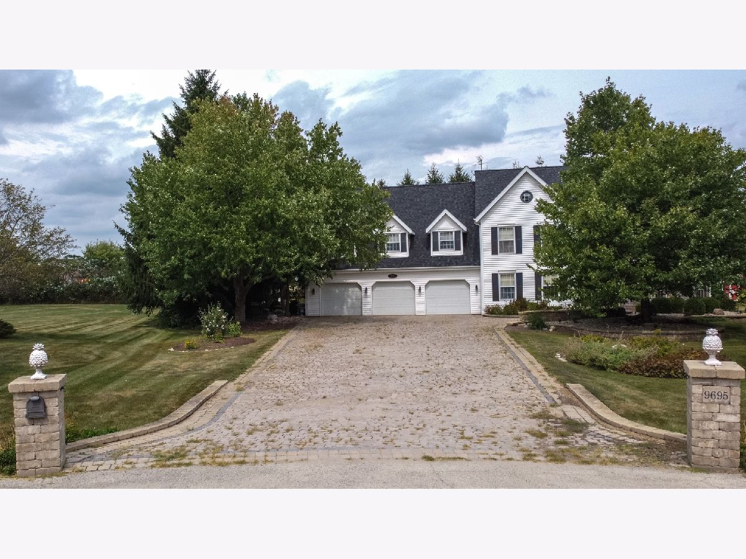
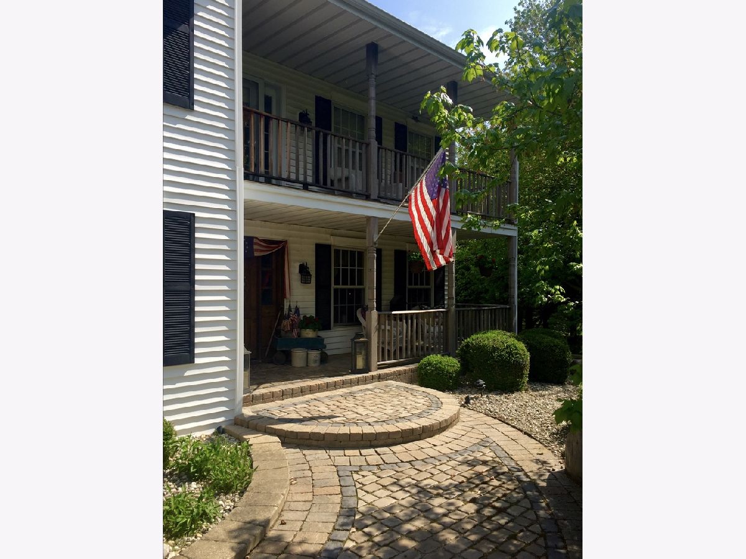
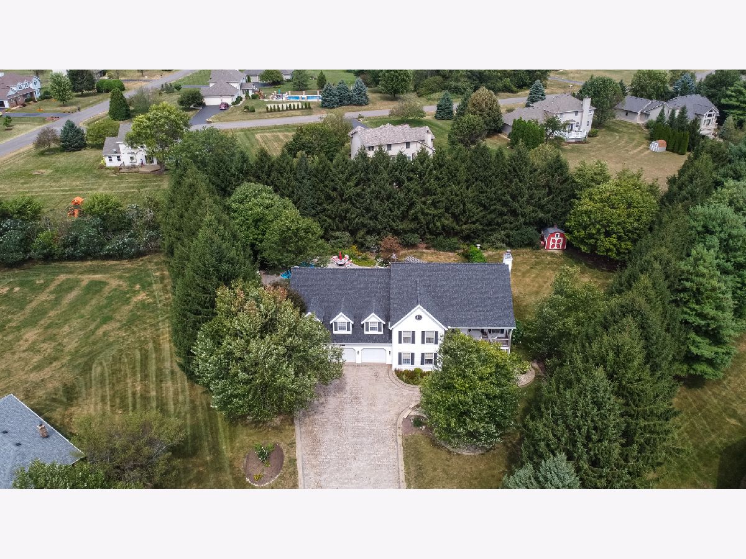
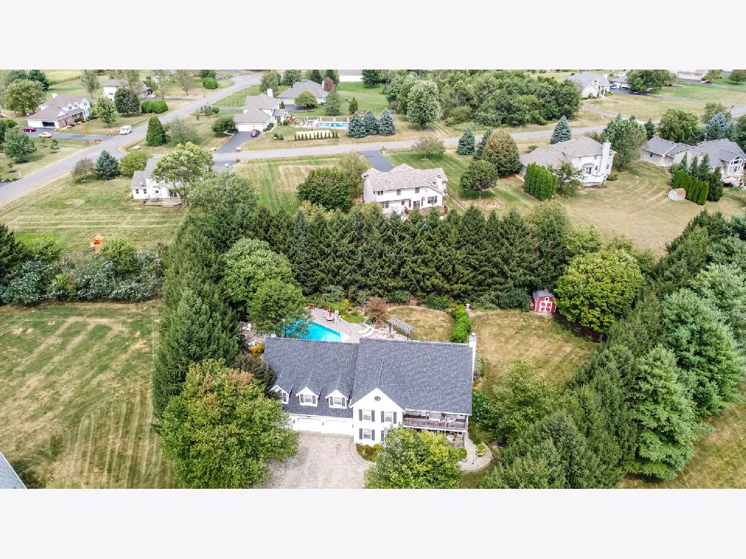
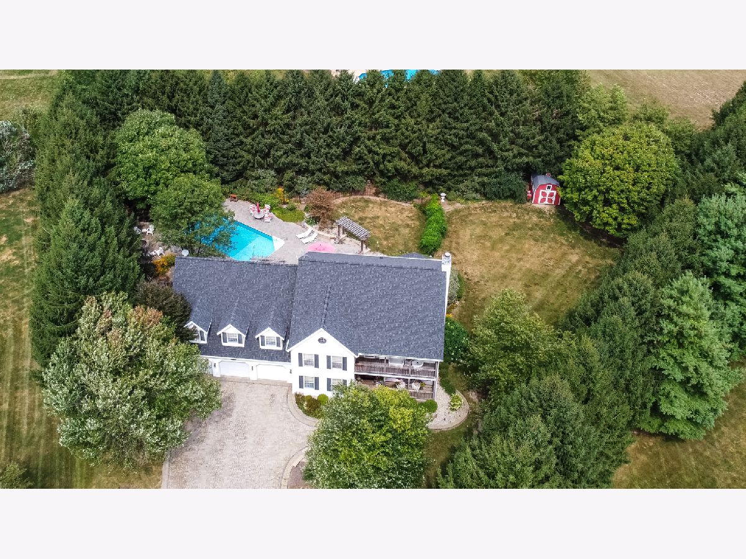
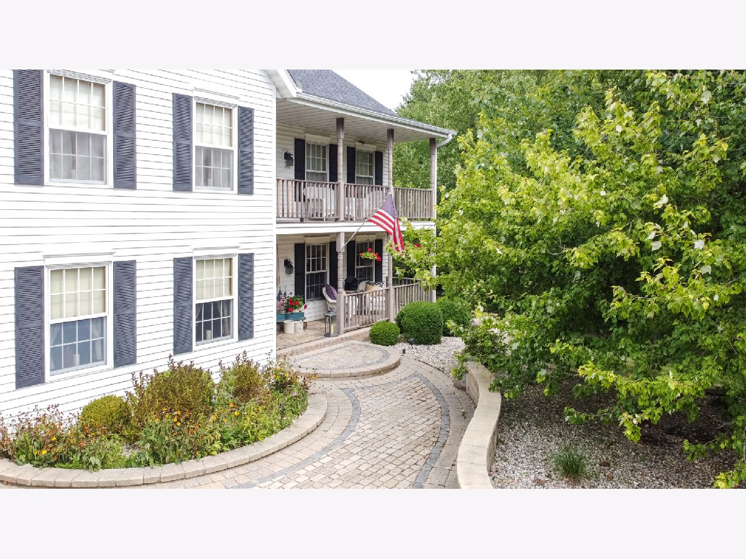
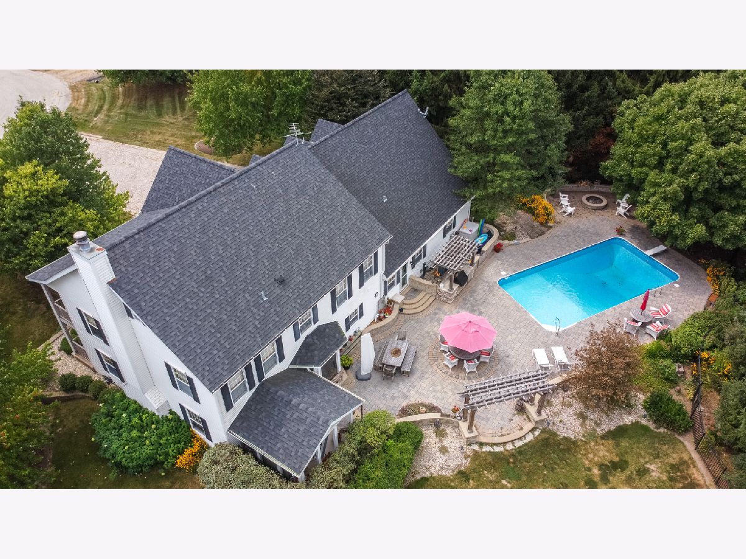
Room Specifics
Total Bedrooms: 4
Bedrooms Above Ground: 4
Bedrooms Below Ground: 0
Dimensions: —
Floor Type: —
Dimensions: —
Floor Type: —
Dimensions: —
Floor Type: —
Full Bathrooms: 3
Bathroom Amenities: —
Bathroom in Basement: 0
Rooms: No additional rooms
Basement Description: Finished
Other Specifics
| 3 | |
| — | |
| Brick | |
| — | |
| — | |
| 66.78X272.03X 203.31X252.0 | |
| — | |
| Full | |
| — | |
| — | |
| Not in DB | |
| — | |
| — | |
| — | |
| Wood Burning |
Tax History
| Year | Property Taxes |
|---|---|
| 2021 | $8,925 |
Contact Agent
Nearby Similar Homes
Nearby Sold Comparables
Contact Agent
Listing Provided By
Berkshire Hathaway HomeServices Starck Real Estate

