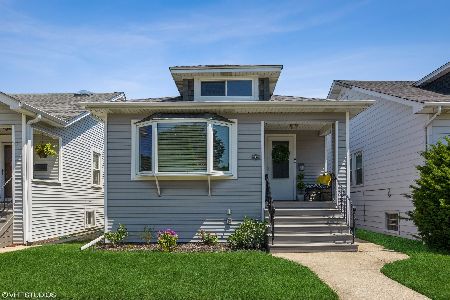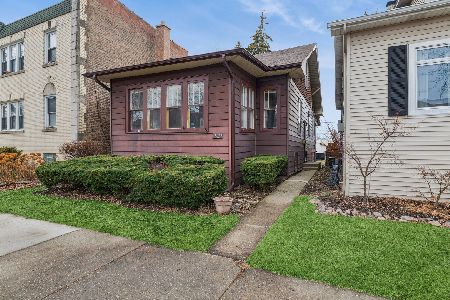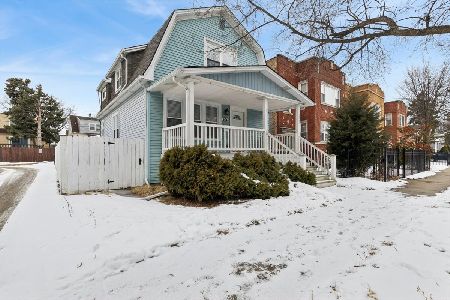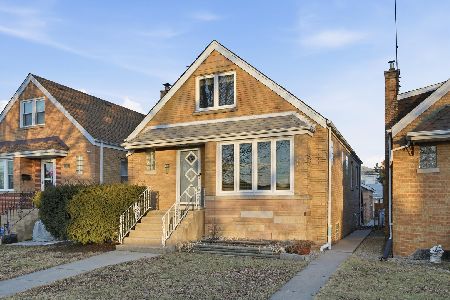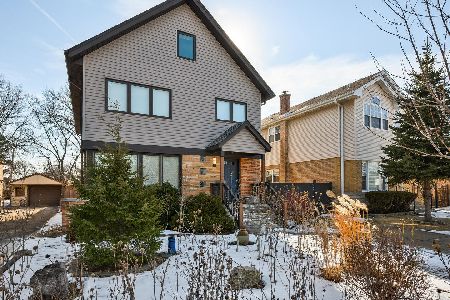5986 Manton Avenue, Jefferson Park, Chicago, Illinois 60646
$366,000
|
Sold
|
|
| Status: | Closed |
| Sqft: | 1,550 |
| Cost/Sqft: | $219 |
| Beds: | 4 |
| Baths: | 3 |
| Year Built: | — |
| Property Taxes: | $1,265 |
| Days On Market: | 1724 |
| Lot Size: | 0,09 |
Description
Highly Desirable South Edgebrook.. One of the most sought-after neighborhoods on Chicago's Northwest Side. Same family for 45 years have kept this home well maintained. The solid house features 4 bedrooms 2.5 bathrooms with covered front porch for summer relaxation. Bright living room and formal dining room. Large kitchen with tons of cabinets space, opens up into a Den. Large pantry. Upstairs you'll find 2 more bedrooms, a half bath and central sitting room ( Den )with additional big closets and storage access. Full finished basement has a summer kitchen, family room, office/bedroom, laundry room and full bath Hardwood floors throughout first floor, newer windows. 2.5 car garage. Excellent location w/ walking distance to restaurants, shopping, train stop, parks, forest preserve and Billy Caldwell & Edgebrook golf courses, North branch bake trail... Close to Metra, EL, Kennedy, Edens or O'Hare
Property Specifics
| Single Family | |
| — | |
| Bungalow | |
| — | |
| Full | |
| — | |
| No | |
| 0.09 |
| Cook | |
| — | |
| 0 / Not Applicable | |
| None | |
| Lake Michigan | |
| Public Sewer | |
| 11120084 | |
| 13054000350000 |
Nearby Schools
| NAME: | DISTRICT: | DISTANCE: | |
|---|---|---|---|
|
Grade School
Hitch Elementary School |
299 | — | |
|
Middle School
Hitch Elementary School |
299 | Not in DB | |
|
High School
Taft High School |
299 | Not in DB | |
Property History
| DATE: | EVENT: | PRICE: | SOURCE: |
|---|---|---|---|
| 30 Jul, 2021 | Sold | $366,000 | MRED MLS |
| 13 Jun, 2021 | Under contract | $339,900 | MRED MLS |
| 11 Jun, 2021 | Listed for sale | $339,900 | MRED MLS |
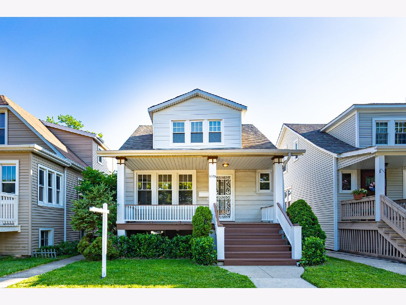
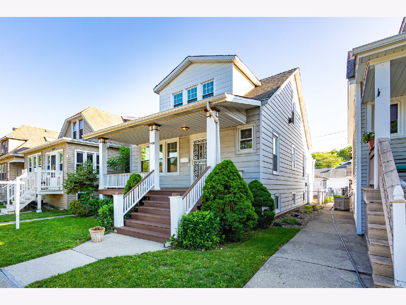
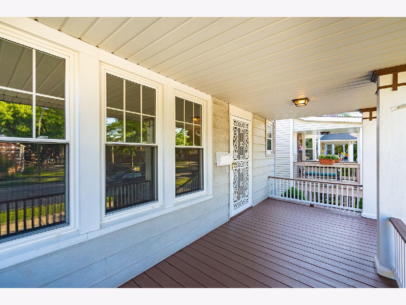
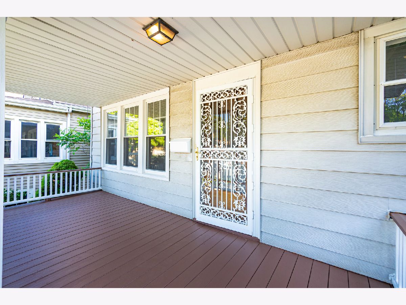
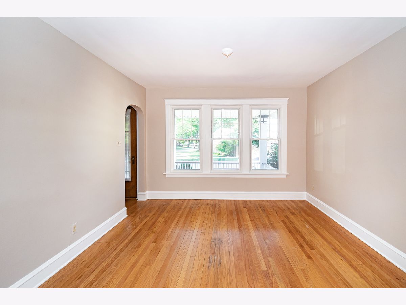
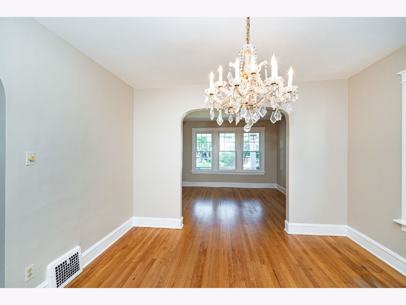
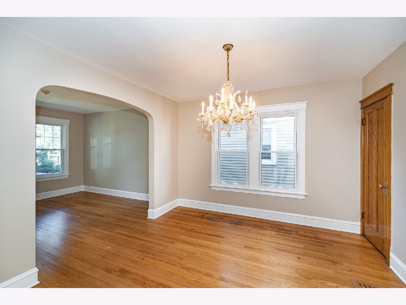
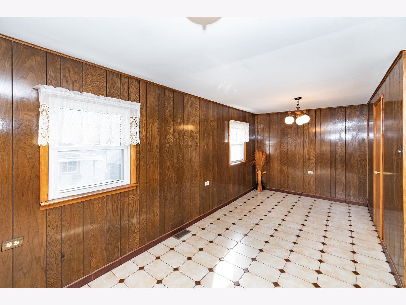
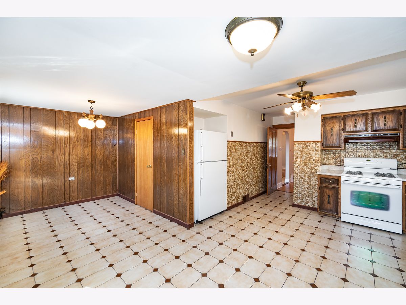
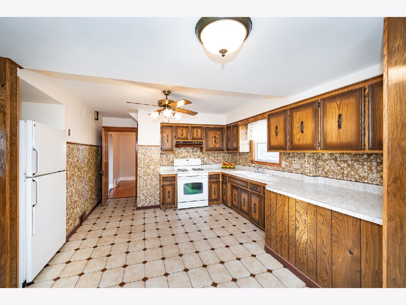
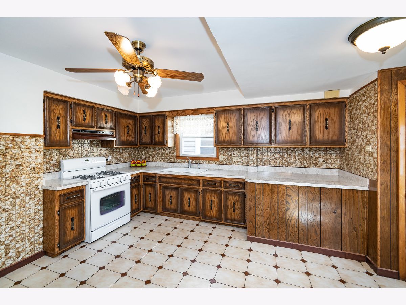
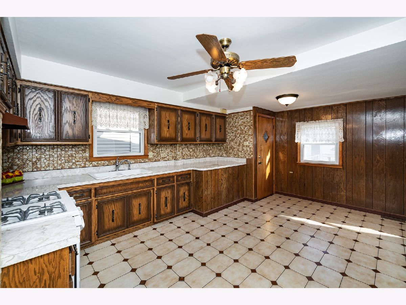
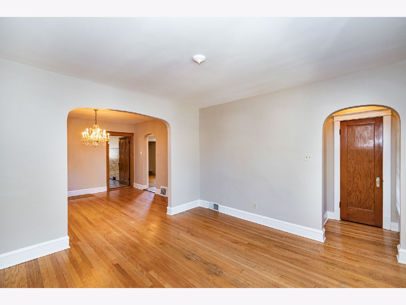
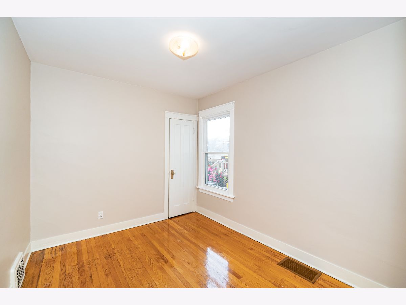
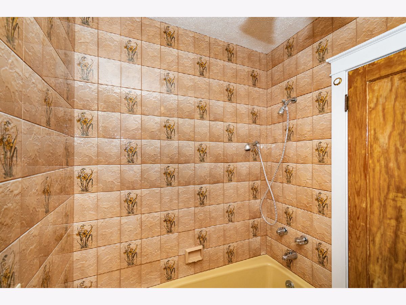
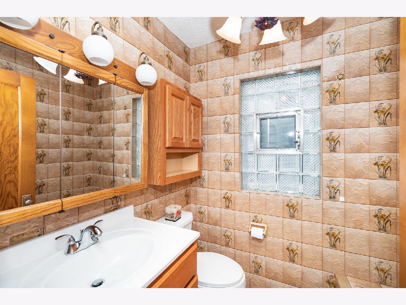
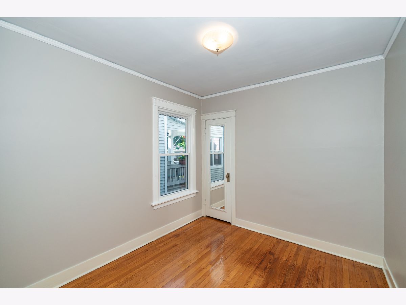
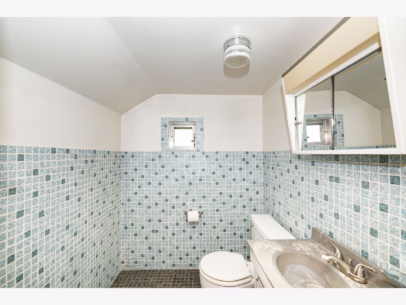
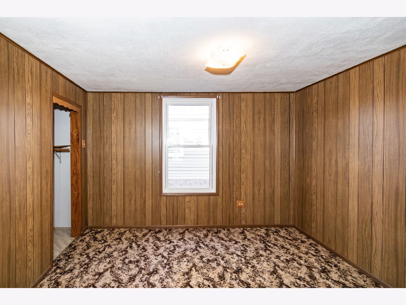
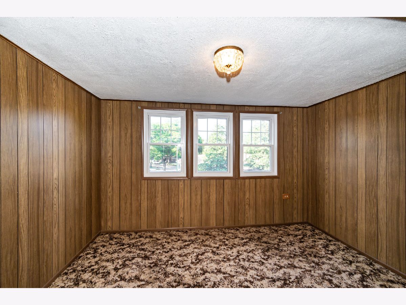
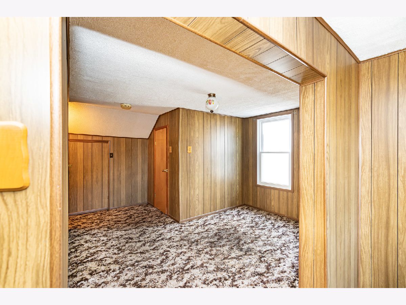
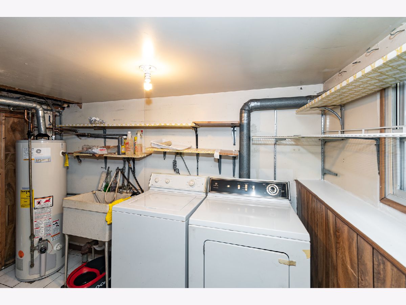
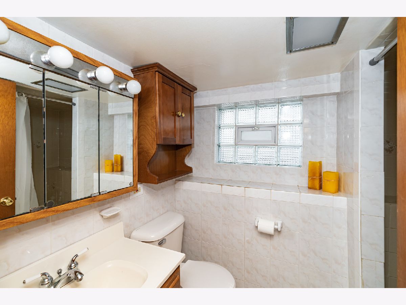
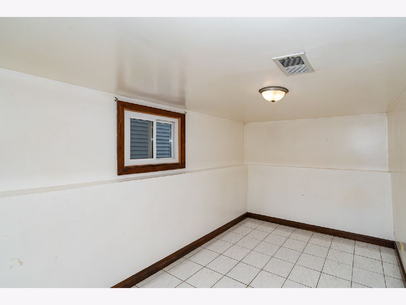
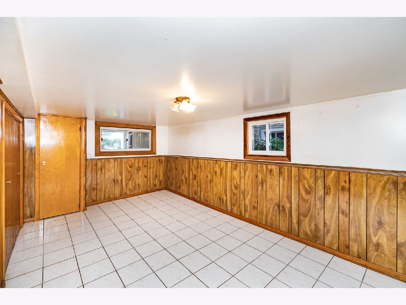
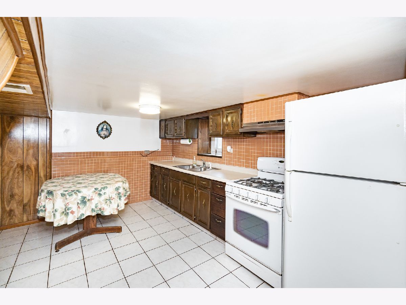
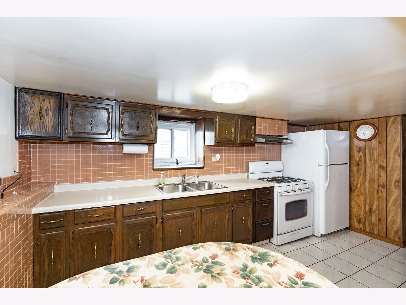
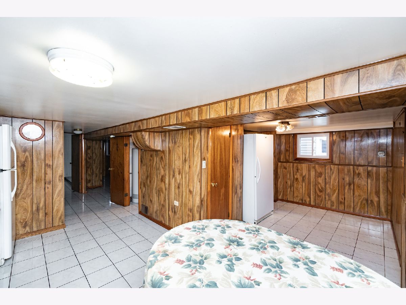
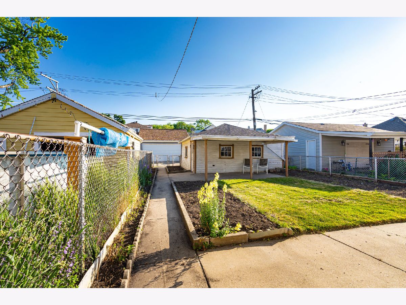
Room Specifics
Total Bedrooms: 4
Bedrooms Above Ground: 4
Bedrooms Below Ground: 0
Dimensions: —
Floor Type: Hardwood
Dimensions: —
Floor Type: Carpet
Dimensions: —
Floor Type: Carpet
Full Bathrooms: 3
Bathroom Amenities: —
Bathroom in Basement: 0
Rooms: Eating Area,Den,Kitchen,Office
Basement Description: Finished,Exterior Access,Rec/Family Area
Other Specifics
| 2.5 | |
| Concrete Perimeter | |
| — | |
| Porch, Storms/Screens | |
| Fenced Yard | |
| 31 X 125 | |
| — | |
| None | |
| Hardwood Floors, First Floor Bedroom, First Floor Full Bath, Some Carpeting, Some Wood Floors, Separate Dining Room | |
| Range, Microwave, Dishwasher, Refrigerator | |
| Not in DB | |
| Sidewalks, Street Lights, Street Paved | |
| — | |
| — | |
| — |
Tax History
| Year | Property Taxes |
|---|---|
| 2021 | $1,265 |
Contact Agent
Nearby Similar Homes
Nearby Sold Comparables
Contact Agent
Listing Provided By
K & L REALTY, INC

