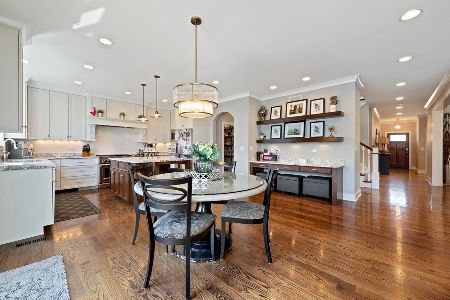599 Berkley Avenue, Elmhurst, Illinois 60126
$810,000
|
Sold
|
|
| Status: | Closed |
| Sqft: | 2,546 |
| Cost/Sqft: | $314 |
| Beds: | 4 |
| Baths: | 2 |
| Year Built: | 1933 |
| Property Taxes: | $11,546 |
| Days On Market: | 682 |
| Lot Size: | 0,00 |
Description
Impeccably maintained, charming and updated home with prime Elmhurst location! There is so much to love here, starting with the amazing curb appeal with a wrap-around porch and fan, long driveway to over-sized 2.5 car garage, and mature perennial garden that was showcased in the Elmhurst Garden Walk. This home was doubled in size with a three-level addition to add so much extra space! The first floor features a large living room/dining room combo, HUGE eat-in kitchen with SS appliances, cozy family room and a full bathroom. Upstairs are four bedrooms and another large, updated full bathroom. The basement is partially finished with a rough-in for another full bathroom and exterior access. Step onto the back porch and down to the gorgeous, private yard with a composite deck nestled among the evergreens, a potting shed with TV and stunning landscaping. Permaseal drain tiles, recently tuckpointed chimney, new AC, and newer water heater too! Just steps away from the highly-coveted Lincoln Elementary School and just a few blocks to the Spring Road district, forest preserve, Prairie Path trails and York High School.
Property Specifics
| Single Family | |
| — | |
| — | |
| 1933 | |
| — | |
| — | |
| No | |
| — |
| — | |
| — | |
| 0 / Not Applicable | |
| — | |
| — | |
| — | |
| 11998019 | |
| 0611311004 |
Nearby Schools
| NAME: | DISTRICT: | DISTANCE: | |
|---|---|---|---|
|
Grade School
Bryan Middle School |
205 | — | |
|
High School
York Community High School |
205 | Not in DB | |
Property History
| DATE: | EVENT: | PRICE: | SOURCE: |
|---|---|---|---|
| 15 Apr, 2024 | Sold | $810,000 | MRED MLS |
| 8 Mar, 2024 | Under contract | $800,000 | MRED MLS |
| 6 Mar, 2024 | Listed for sale | $800,000 | MRED MLS |
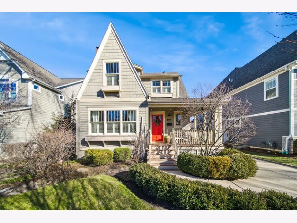
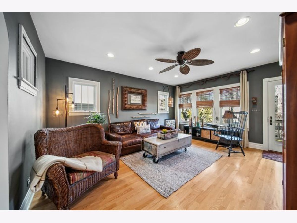
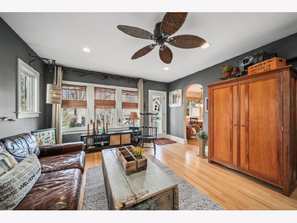
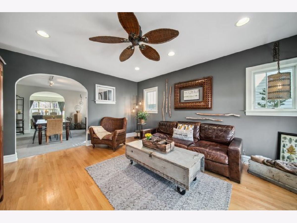
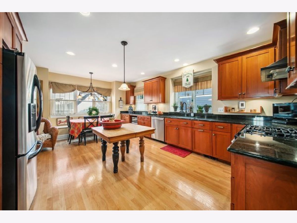
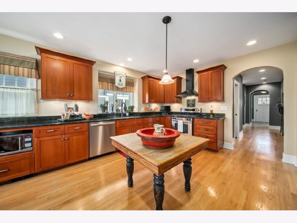
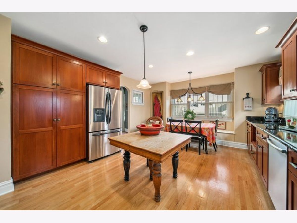
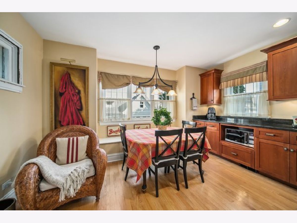
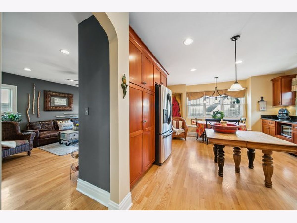
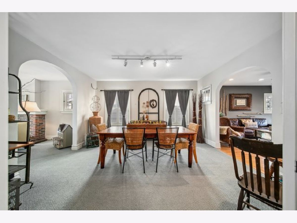
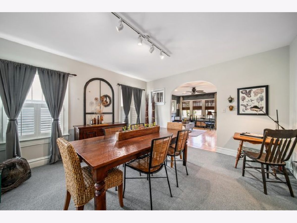
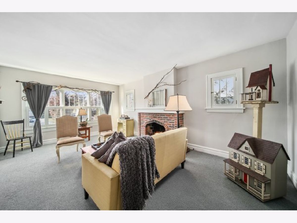
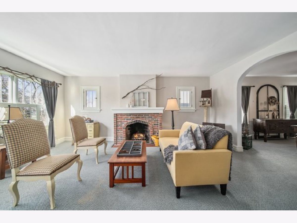
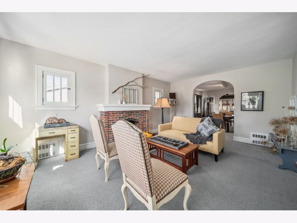
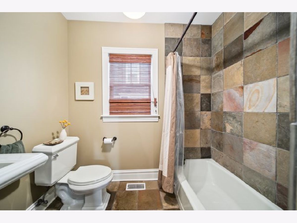
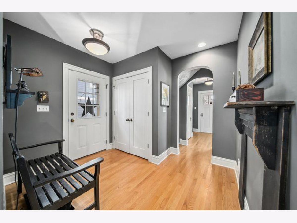
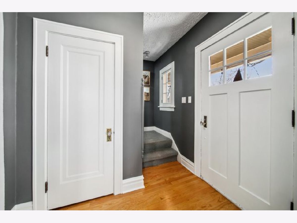
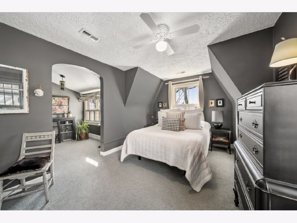
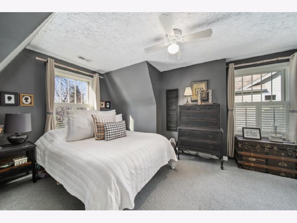
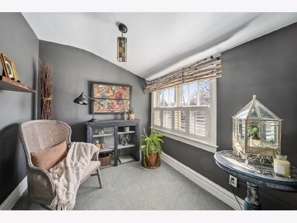
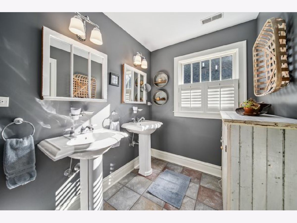
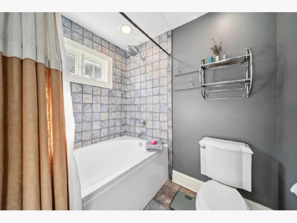
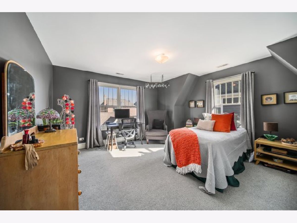
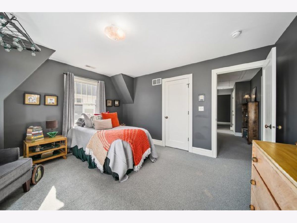
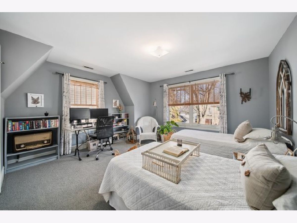
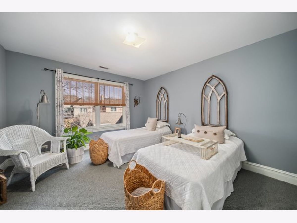
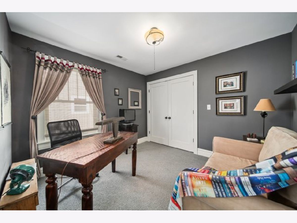
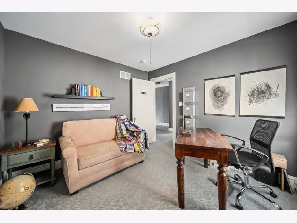
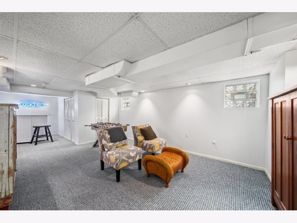
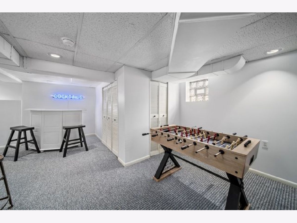
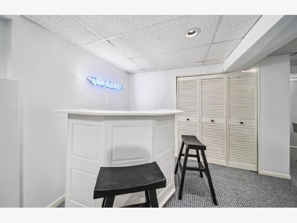
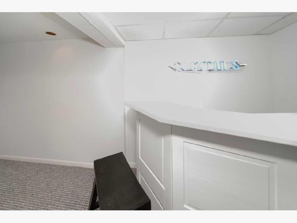
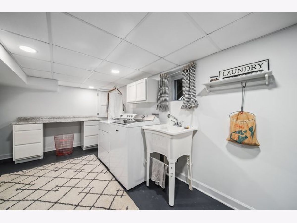
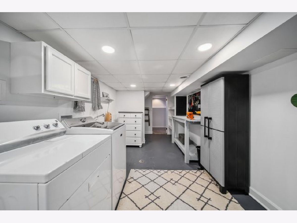
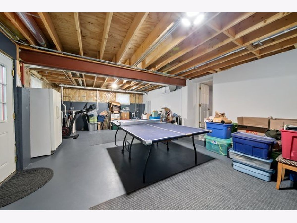
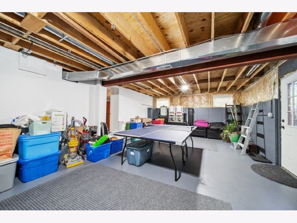
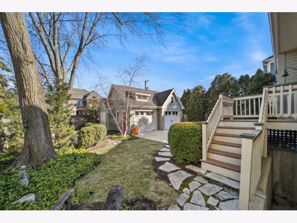
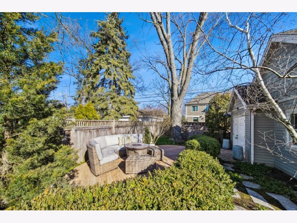
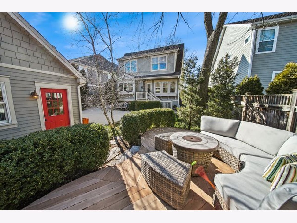
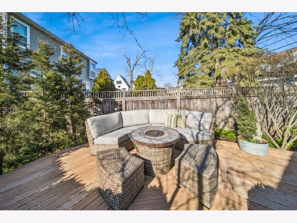
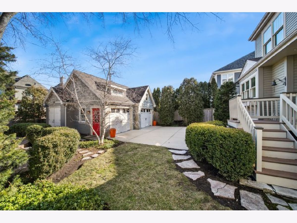
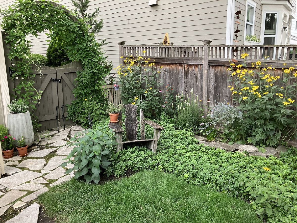
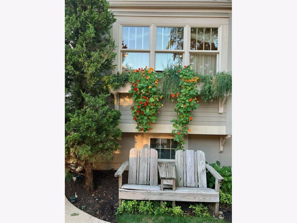
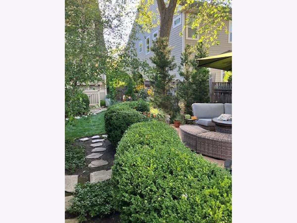
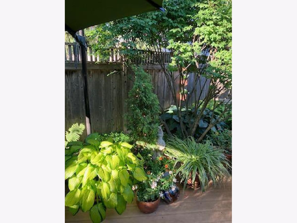
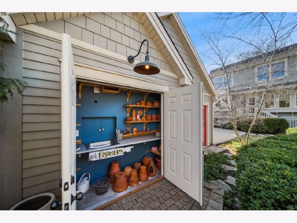
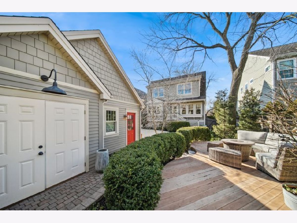
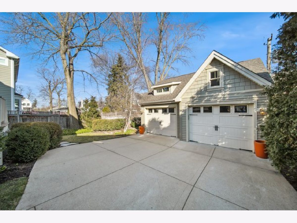
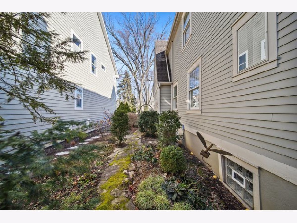
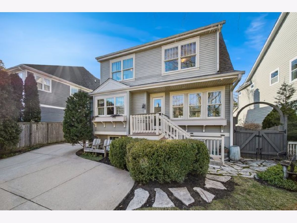
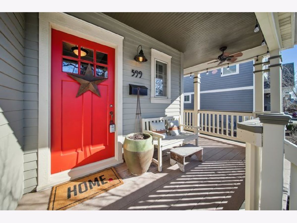
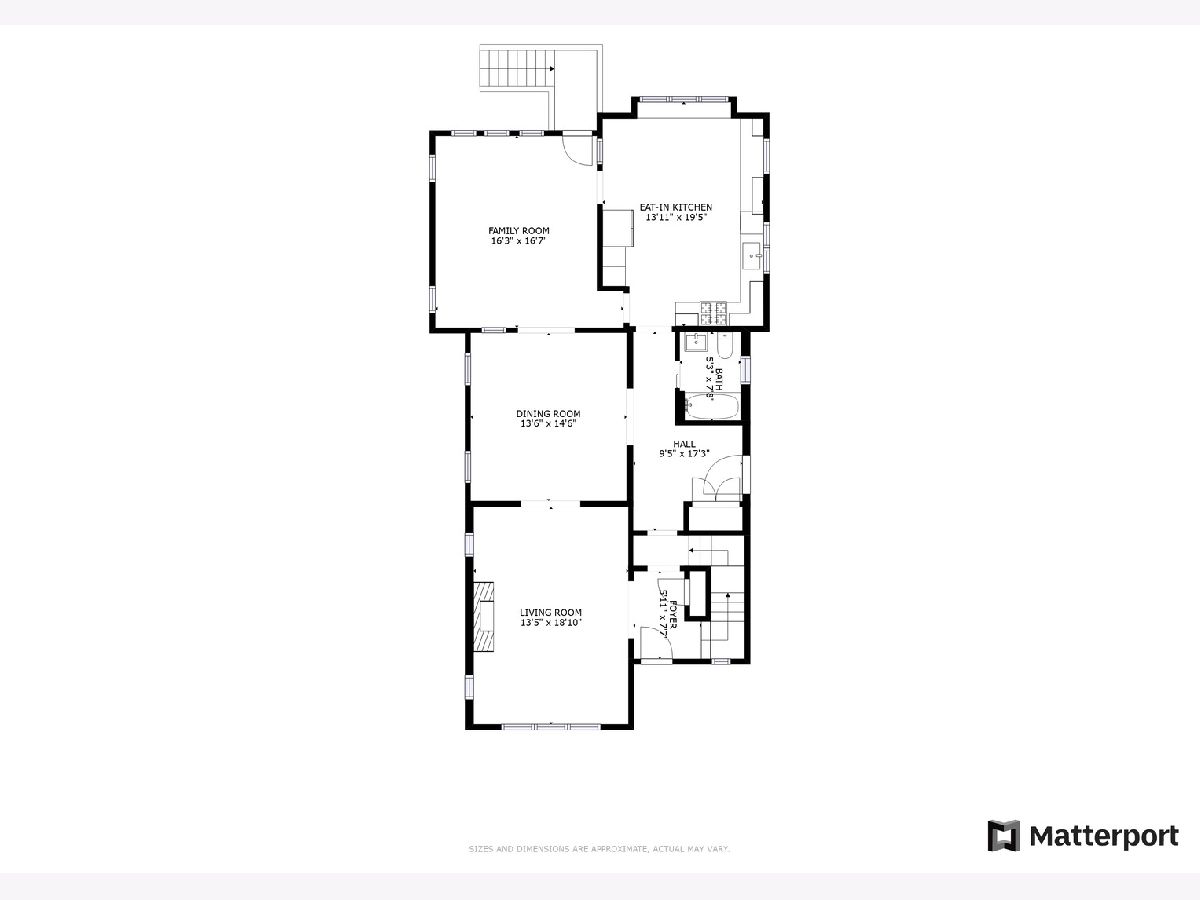
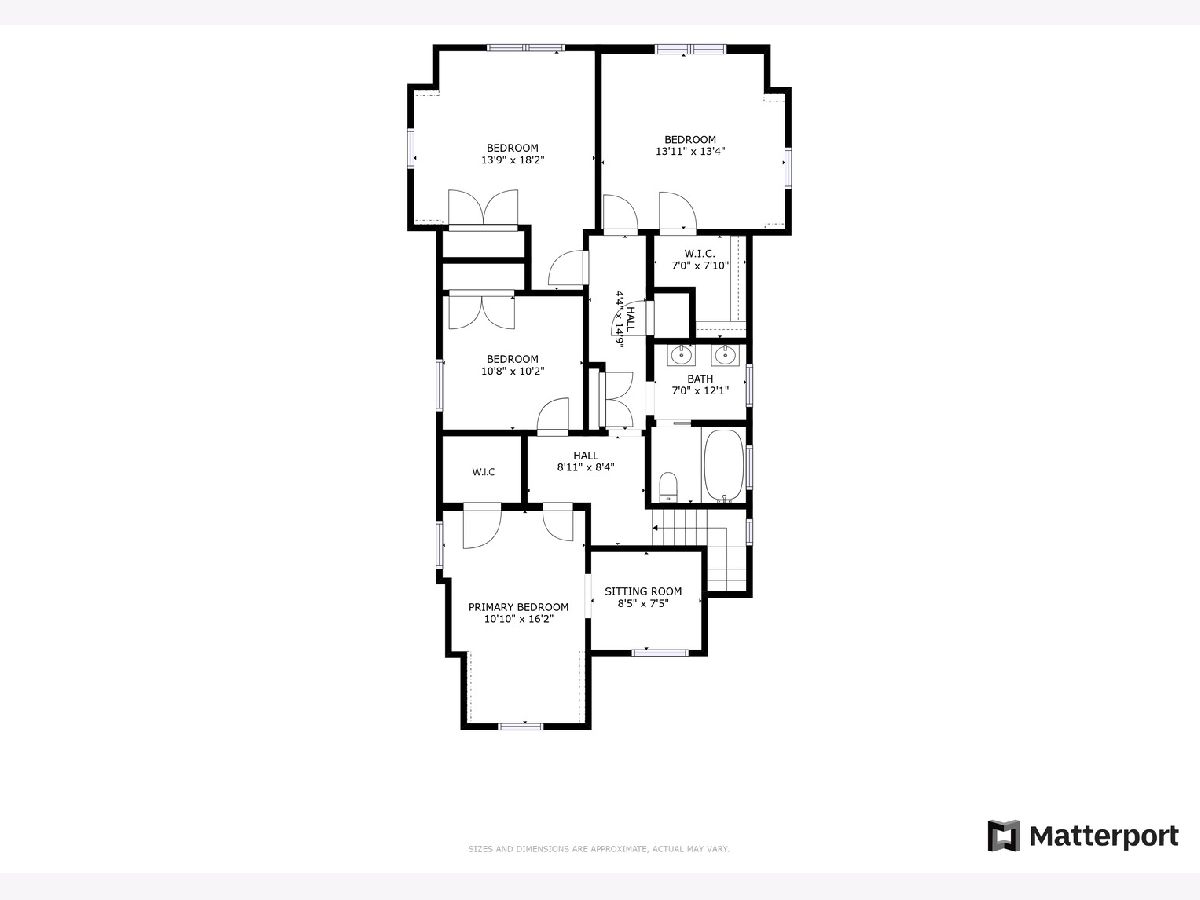
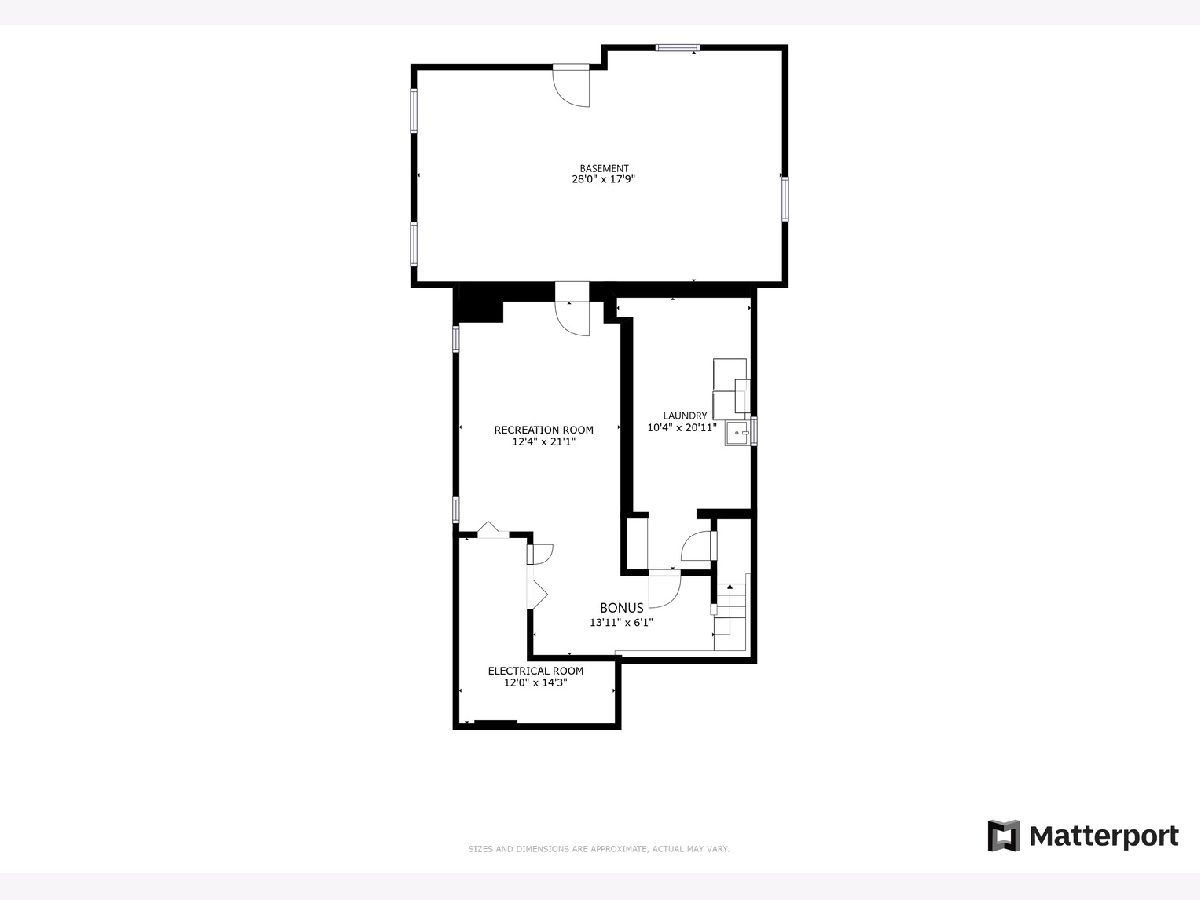
Room Specifics
Total Bedrooms: 4
Bedrooms Above Ground: 4
Bedrooms Below Ground: 0
Dimensions: —
Floor Type: —
Dimensions: —
Floor Type: —
Dimensions: —
Floor Type: —
Full Bathrooms: 2
Bathroom Amenities: Double Sink,Soaking Tub
Bathroom in Basement: 0
Rooms: —
Basement Description: Partially Finished
Other Specifics
| 2.5 | |
| — | |
| Concrete | |
| — | |
| — | |
| 7405 | |
| Pull Down Stair,Unfinished | |
| — | |
| — | |
| — | |
| Not in DB | |
| — | |
| — | |
| — | |
| — |
Tax History
| Year | Property Taxes |
|---|---|
| 2024 | $11,546 |
Contact Agent
Nearby Similar Homes
Nearby Sold Comparables
Contact Agent
Listing Provided By
Redfin Corporation








