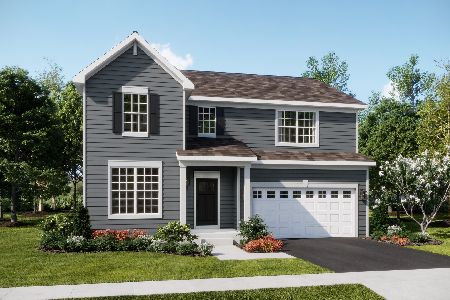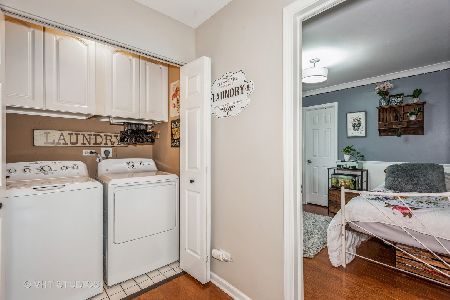599 Covered Bridge Drive, Elgin, Illinois 60124
$265,000
|
Sold
|
|
| Status: | Closed |
| Sqft: | 1,747 |
| Cost/Sqft: | $154 |
| Beds: | 3 |
| Baths: | 3 |
| Year Built: | 1992 |
| Property Taxes: | $7,052 |
| Days On Market: | 2242 |
| Lot Size: | 0,21 |
Description
Beautiful home in highly rated BURLINGTON CENTRAL SCHOOL DISTRICT 301! Sunlight floods the first floor showing off the stunning hardwood floors in the living room and dining room. Six panel doors,white trim and custom paint all throughout the house. New carpet upstairs is just one of the highlights in this must-see home. Huge first floor family room with vaulted ceilings, with a perfect view of the outdoor deck and manicured backyard. Eat in kitchen with stainless steel appliances and pantry with plenty of storage. Large master bedroom with private ensuite master bath, and giant walk in closet. Head down to the huge basement complete with large TV viewing area and a fun kids game area. This home has been well maintained, new carpet upstairs (2019)HVAC (2017)siding(2016) sump pump(2013)roof (2010).
Property Specifics
| Single Family | |
| — | |
| Traditional | |
| 1992 | |
| Partial | |
| SOMERSET | |
| No | |
| 0.21 |
| Kane | |
| Woodbridge North | |
| 175 / Annual | |
| Other | |
| Public | |
| Public Sewer | |
| 10607040 | |
| 0621352003 |
Nearby Schools
| NAME: | DISTRICT: | DISTANCE: | |
|---|---|---|---|
|
Grade School
Howard B Thomas Grade School |
301 | — | |
|
Middle School
Prairie Knolls Middle School |
301 | Not in DB | |
|
High School
Central High School |
301 | Not in DB | |
Property History
| DATE: | EVENT: | PRICE: | SOURCE: |
|---|---|---|---|
| 11 Jan, 2008 | Sold | $238,500 | MRED MLS |
| 6 Dec, 2007 | Under contract | $249,500 | MRED MLS |
| — | Last price change | $255,000 | MRED MLS |
| 19 May, 2007 | Listed for sale | $258,500 | MRED MLS |
| 25 Mar, 2020 | Sold | $265,000 | MRED MLS |
| 16 Feb, 2020 | Under contract | $269,900 | MRED MLS |
| 10 Jan, 2020 | Listed for sale | $269,900 | MRED MLS |
Room Specifics
Total Bedrooms: 3
Bedrooms Above Ground: 3
Bedrooms Below Ground: 0
Dimensions: —
Floor Type: Carpet
Dimensions: —
Floor Type: Carpet
Full Bathrooms: 3
Bathroom Amenities: Double Sink
Bathroom in Basement: 0
Rooms: Eating Area
Basement Description: Partially Finished,Crawl
Other Specifics
| 2 | |
| Concrete Perimeter | |
| Asphalt | |
| Deck | |
| Corner Lot | |
| 65 X 140 | |
| Unfinished | |
| Full | |
| Vaulted/Cathedral Ceilings, Hardwood Floors, First Floor Laundry, Walk-In Closet(s) | |
| Range, Dishwasher, Refrigerator, Washer, Dryer, Disposal, Stainless Steel Appliance(s), Water Softener | |
| Not in DB | |
| — | |
| — | |
| — | |
| — |
Tax History
| Year | Property Taxes |
|---|---|
| 2008 | $6,182 |
| 2020 | $7,052 |
Contact Agent
Nearby Similar Homes
Nearby Sold Comparables
Contact Agent
Listing Provided By
Baird & Warner










