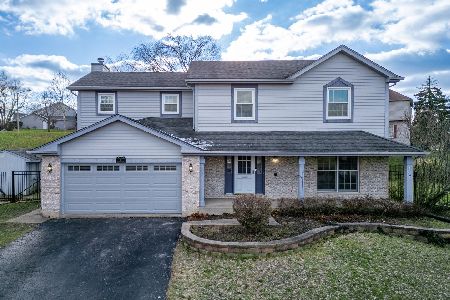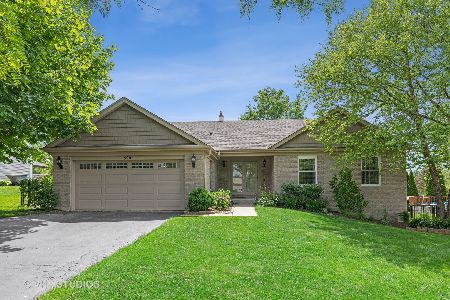599 Flora Drive, Algonquin, Illinois 60102
$314,500
|
Sold
|
|
| Status: | Closed |
| Sqft: | 2,979 |
| Cost/Sqft: | $106 |
| Beds: | 3 |
| Baths: | 4 |
| Year Built: | 1996 |
| Property Taxes: | $7,772 |
| Days On Market: | 1818 |
| Lot Size: | 0,32 |
Description
GORGEOUS SPACIOUS HOME IS TURN KEY PERFECT!! FOUR LEVELS OF SPACIOUS LIVING WITH A WIDE OPEN FLOOR PLAN WITH VAULTED CEILINGS ~ QUALITY PERGO FLOORS IN THE LIVING AND DINING ROOMS ~ KITCHEN WITH CORIAN COUNTERTOPS/SS APPLIANCES ~ FAMILY ROOM WITH A GORGEOUS FIREPLACE AND MANTLE ~ MASTER SUITE WITH VAULTED CEILINGS/PRIVATE BATH ~ GENEROUS SIZED SECONDARY BEDROOMS WITH LOTS OF CLOSET SPACE ~ LOWER LEVEL MAKE A PERFECT APARTMENT OR IN-LAW SUITE WITH A BEDROOM / FULL BATH / SITTING AREA ~ ALL BATHS HAVE BEEN UPDATED ~ NEW WINDOWS THROUGHOUT ~ QUALITY TWO TIER DECK TO ENJOY THE MATURE LANDSCAPED YARD ~ IMPECCABLE HOUSE BOTH INSIDE AND OUT!
Property Specifics
| Single Family | |
| — | |
| — | |
| 1996 | |
| Full | |
| — | |
| No | |
| 0.32 |
| Mc Henry | |
| Royal Hill | |
| — / Not Applicable | |
| None | |
| Public | |
| Public Sewer | |
| 10993015 | |
| 1932230004 |
Nearby Schools
| NAME: | DISTRICT: | DISTANCE: | |
|---|---|---|---|
|
Grade School
Neubert Elementary School |
300 | — | |
|
Middle School
Westfield Community School |
300 | Not in DB | |
|
High School
H D Jacobs High School |
300 | Not in DB | |
Property History
| DATE: | EVENT: | PRICE: | SOURCE: |
|---|---|---|---|
| 29 Apr, 2021 | Sold | $314,500 | MRED MLS |
| 1 Mar, 2021 | Under contract | $314,500 | MRED MLS |
| 11 Feb, 2021 | Listed for sale | $314,500 | MRED MLS |

Room Specifics
Total Bedrooms: 4
Bedrooms Above Ground: 3
Bedrooms Below Ground: 1
Dimensions: —
Floor Type: Hardwood
Dimensions: —
Floor Type: Carpet
Dimensions: —
Floor Type: Carpet
Full Bathrooms: 4
Bathroom Amenities: —
Bathroom in Basement: 1
Rooms: Recreation Room
Basement Description: Finished,Sub-Basement,Rec/Family Area,Sleeping Area
Other Specifics
| 2 | |
| Concrete Perimeter | |
| Asphalt | |
| Deck, Porch | |
| Landscaped | |
| 80 X 125 X 104 X 139 | |
| — | |
| Full | |
| Vaulted/Cathedral Ceilings, Hardwood Floors, Wood Laminate Floors, In-Law Arrangement, Open Floorplan | |
| Range, Microwave, Dishwasher, Refrigerator, Washer, Dryer, Disposal, Stainless Steel Appliance(s) | |
| Not in DB | |
| Park, Curbs, Sidewalks, Street Lights, Street Paved | |
| — | |
| — | |
| Wood Burning, Gas Log, Gas Starter |
Tax History
| Year | Property Taxes |
|---|---|
| 2021 | $7,772 |
Contact Agent
Nearby Similar Homes
Nearby Sold Comparables
Contact Agent
Listing Provided By
RE/MAX Suburban











