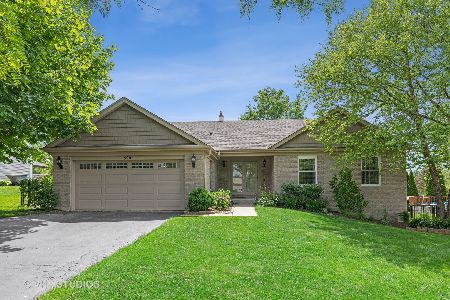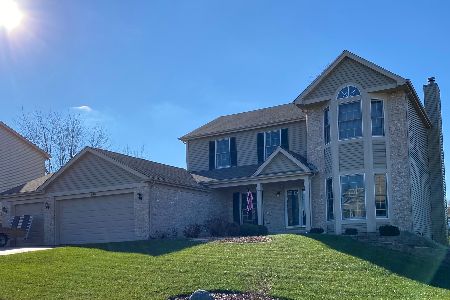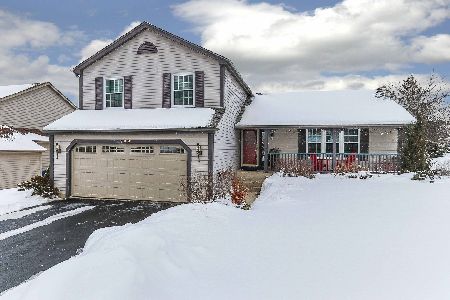590 Flora Drive, Algonquin, Illinois 60102
$232,000
|
Sold
|
|
| Status: | Closed |
| Sqft: | 1,941 |
| Cost/Sqft: | $126 |
| Beds: | 3 |
| Baths: | 2 |
| Year Built: | 1995 |
| Property Taxes: | $7,063 |
| Days On Market: | 4305 |
| Lot Size: | 0,25 |
Description
Gorgeous Wooded Lot backs to Park*Rare Ranch w/Great Curb Appeal*Professionally Landscaped! Entry Foyer Hardwood Flrs thru Open Concept Kitchen and Dining Rm*Lovely Ceramic Tile*Newer Counters & Stainless Appls*White Doors & Trim, Crown Moldings & Chair Rail*Vaulted Great Rm*MBR w/Vaulted ceiling, Walk in clst & private Bath! Main Flr Laundry Rm*Full Unfinished English Basement! Impeccably Maintained & Lots of NEW!!
Property Specifics
| Single Family | |
| — | |
| Ranch | |
| 1995 | |
| Full,English | |
| RANCH | |
| No | |
| 0.25 |
| Mc Henry | |
| High Hill Farms | |
| 0 / Not Applicable | |
| None | |
| Public | |
| Public Sewer | |
| 08592938 | |
| 1932229002 |
Nearby Schools
| NAME: | DISTRICT: | DISTANCE: | |
|---|---|---|---|
|
Grade School
Neubert Elementary School |
300 | — | |
|
Middle School
Westfield Community School |
300 | Not in DB | |
|
High School
H D Jacobs High School |
300 | Not in DB | |
Property History
| DATE: | EVENT: | PRICE: | SOURCE: |
|---|---|---|---|
| 16 Jun, 2014 | Sold | $232,000 | MRED MLS |
| 3 May, 2014 | Under contract | $245,000 | MRED MLS |
| 22 Apr, 2014 | Listed for sale | $245,000 | MRED MLS |
| 20 Jul, 2020 | Sold | $305,000 | MRED MLS |
| 11 Jun, 2020 | Under contract | $300,000 | MRED MLS |
| 7 Jun, 2020 | Listed for sale | $300,000 | MRED MLS |
| 11 Nov, 2024 | Sold | $448,700 | MRED MLS |
| 8 Oct, 2024 | Under contract | $399,500 | MRED MLS |
| 30 Sep, 2024 | Listed for sale | $399,500 | MRED MLS |
Room Specifics
Total Bedrooms: 3
Bedrooms Above Ground: 3
Bedrooms Below Ground: 0
Dimensions: —
Floor Type: Carpet
Dimensions: —
Floor Type: Carpet
Full Bathrooms: 2
Bathroom Amenities: —
Bathroom in Basement: 0
Rooms: No additional rooms
Basement Description: Unfinished
Other Specifics
| 2 | |
| Concrete Perimeter | |
| Asphalt | |
| Deck, Storms/Screens | |
| Fenced Yard,Nature Preserve Adjacent,Landscaped,Park Adjacent,Wooded | |
| 80 X 125 | |
| Unfinished | |
| Full | |
| Vaulted/Cathedral Ceilings, Hardwood Floors, First Floor Bedroom, First Floor Laundry, First Floor Full Bath | |
| Range, Microwave, Dishwasher, Refrigerator, High End Refrigerator, Disposal, Stainless Steel Appliance(s) | |
| Not in DB | |
| Sidewalks, Street Lights, Street Paved | |
| — | |
| — | |
| — |
Tax History
| Year | Property Taxes |
|---|---|
| 2014 | $7,063 |
| 2020 | $7,951 |
| 2024 | $7,896 |
Contact Agent
Nearby Similar Homes
Nearby Sold Comparables
Contact Agent
Listing Provided By
RE/MAX Unlimited Northwest













