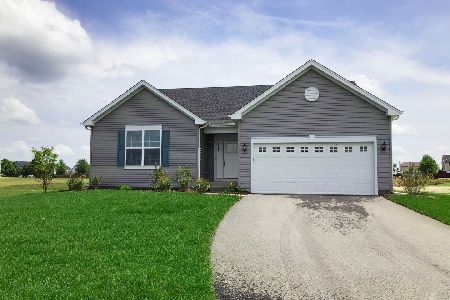599 Parkside Lane, Yorkville, Illinois 60560
$325,000
|
Sold
|
|
| Status: | Closed |
| Sqft: | 3,480 |
| Cost/Sqft: | $95 |
| Beds: | 4 |
| Baths: | 3 |
| Year Built: | 2005 |
| Property Taxes: | $10,587 |
| Days On Market: | 2861 |
| Lot Size: | 0,57 |
Description
This incredibly spacious home is truly one of a kind. The stately exterior sits on a lot that is over a 1/2 of an acre, next to green space AND overlooks a pond! Enter into the two story foyer and living room. The living area then leads to the formal dining area. Stunning kitchen with beautiful maple cabinetry, granite and stainless for the true gourmet experience. The breakfast area then flows into yet ANOTHER 2 story room. This family room features a fireplace and floor the ceiling windows. Also on the first floor find a bedroom/den that is situation next to a full bath! The double stairway leads you to a spacious master suite, 3 additional large bedrooms, two with walk-ins and another full bath. Everything in this is in pristine condition and is move-in ready! Be wowed by the amount of light and open space in this home and still yet such a warmth! All of this in a clubhouse community with a pool. Hurry this will not last!
Property Specifics
| Single Family | |
| — | |
| Traditional | |
| 2005 | |
| Full | |
| — | |
| No | |
| 0.57 |
| Kendall | |
| Raintree Village | |
| 150 / Quarterly | |
| Clubhouse,Exercise Facilities,Pool | |
| Public | |
| Public Sewer | |
| 09882881 | |
| 0509225002 |
Property History
| DATE: | EVENT: | PRICE: | SOURCE: |
|---|---|---|---|
| 1 May, 2018 | Sold | $325,000 | MRED MLS |
| 13 Apr, 2018 | Under contract | $329,000 | MRED MLS |
| 20 Mar, 2018 | Listed for sale | $329,000 | MRED MLS |
Room Specifics
Total Bedrooms: 4
Bedrooms Above Ground: 4
Bedrooms Below Ground: 0
Dimensions: —
Floor Type: —
Dimensions: —
Floor Type: Carpet
Dimensions: —
Floor Type: —
Full Bathrooms: 3
Bathroom Amenities: Separate Shower,Double Sink
Bathroom in Basement: 0
Rooms: Eating Area,Den
Basement Description: Unfinished
Other Specifics
| 3 | |
| — | |
| — | |
| — | |
| — | |
| 100X221X115X255 | |
| — | |
| Full | |
| — | |
| Range, Microwave, Dishwasher, Refrigerator, Disposal, Stainless Steel Appliance(s) | |
| Not in DB | |
| Clubhouse, Pool | |
| — | |
| — | |
| — |
Tax History
| Year | Property Taxes |
|---|---|
| 2018 | $10,587 |
Contact Agent
Nearby Similar Homes
Nearby Sold Comparables
Contact Agent
Listing Provided By
Baird & Warner










