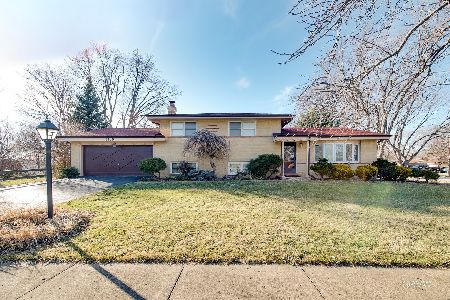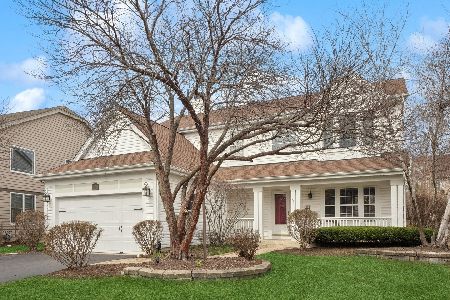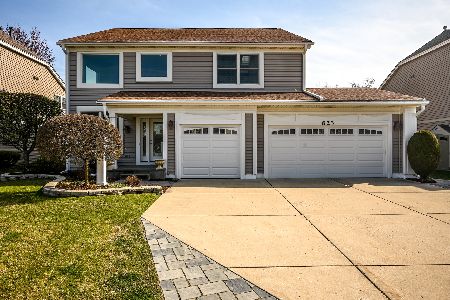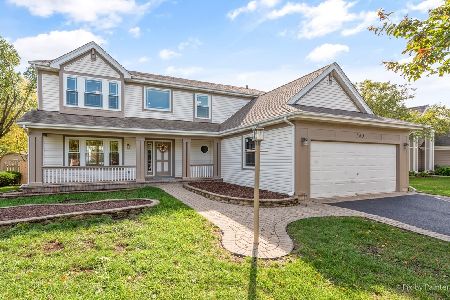599 Thornhill Lane, Palatine, Illinois 60074
$695,000
|
Sold
|
|
| Status: | Closed |
| Sqft: | 3,056 |
| Cost/Sqft: | $244 |
| Beds: | 4 |
| Baths: | 4 |
| Year Built: | 1996 |
| Property Taxes: | $13,630 |
| Days On Market: | 495 |
| Lot Size: | 0,24 |
Description
This Windsor Classic in Concord Mills Subdivision has wonderful attention to detail. New Paint, New Carpet , New Vinyl Floors in the basement. Grand 2 story foyer into formal living/dining rooms, enter the fully remodeled kitchen with stainless steel appliances, double oven, eating area, island in addition to breakfast bar. Neutral colora throughout the home. Welcome to this beautifully updated 4-bedroom, 4 full-bathroom home, with an additional full bath in the basement, located in the highly desirable area of Palatine. This spacious home features a large two-story foyer that fills the space with natural light. The inviting living room and dining room are situated at the front of the home, perfect for entertaining guests. Interior Feature highlights: * Kitchen: The heart of the home boasts an updated kitchen with undermount lighting, stainless steel appliances (LG fridge, Bosch stove, and dishwasher), quartz countertops, tile backsplash, white cabinets, custom hood, appliance garage, eat-in kitchen, and a pantry with pull-out shelving. * Family Room: Adjacent to the kitchen, the large family room features a cozy gas fireplace, making it the perfect place to relax. * Office/Bedroom: The first-floor office, complete with a closet, offers the flexibility to be used as an additional bedroom. * Laundry/Mudroom: A spacious laundry room/mudroom off the garage provides ample storage and convenience. * Primary Bedroom: The large primary bedroom boasts a vaulted ceiling and multiple closets, including a walk-in closet. The ensuite bathroom features dual sinks with custom cabinets, quartz counters, a soaker tub, and a walk-in shower. * Additional Bedrooms: Three additional bedrooms are well-appointed and share an updated hall bath with quartz counters. * Basement: The expansive basement includes a full wall of built-in cabinets for storage, a wet bar, a full bath, and a workshop area. Exterior Features: * Patio and Walkway: Enjoy outdoor living with a beautiful large paver patio and a paver walkway at the front of the home. Community and Neighborhood: * Located in the sought-after area of Palatine, this home offers easy access to top-rated schools, local attractions, and public transportation. The basement is an entertainer's dream with a large open space, built-in cabinets, large storage, a wet bar with a mini fridge, and a full bathroom. Perfect for entertaining guests. Outside, enjoy the beautifully landscaped yard with a large paver patio and a sprinkler system. The three-car attached garage provides plenty of space for vehicles and storage. Additional features include a Central Vacuum System and a basement projector (sold as-is). Don't miss this beautiful home in walking distance to Palatine High School.Please remove shoes. Age of the mechanicals and updates are in the additional info field. Roof replaced in 2016 Water Heater 2020 New Cooktop, Oven, Microwave 2016 New refridge 2021, Dishwasher 2022, Washer 2023 and dryer 2000 Amenities: ALL Stainless Steel Appliances, Quartz Countertops, Custom Hood, Gas Log Fireplace, Large Paver Patio, Sprinkler System ,Central Vacuum System, Basement Wet Bar Newly Remodeled Bathrooms.
Property Specifics
| Single Family | |
| — | |
| — | |
| 1996 | |
| — | |
| WINDSOR | |
| No | |
| 0.24 |
| Cook | |
| Concord Mills | |
| — / Not Applicable | |
| — | |
| — | |
| — | |
| 12164581 | |
| 02112100080000 |
Nearby Schools
| NAME: | DISTRICT: | DISTANCE: | |
|---|---|---|---|
|
Grade School
Virginia Lake Elementary School |
15 | — | |
|
Middle School
Walter R Sundling Middle School |
15 | Not in DB | |
|
High School
Palatine High School |
211 | Not in DB | |
Property History
| DATE: | EVENT: | PRICE: | SOURCE: |
|---|---|---|---|
| 24 Oct, 2024 | Sold | $695,000 | MRED MLS |
| 25 Sep, 2024 | Under contract | $745,000 | MRED MLS |
| 15 Sep, 2024 | Listed for sale | $745,000 | MRED MLS |
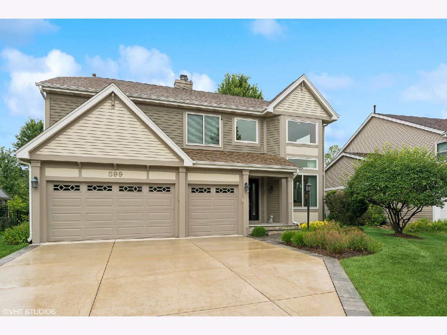
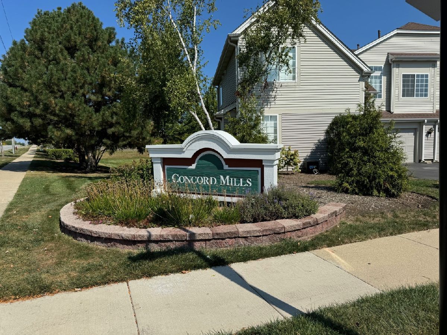
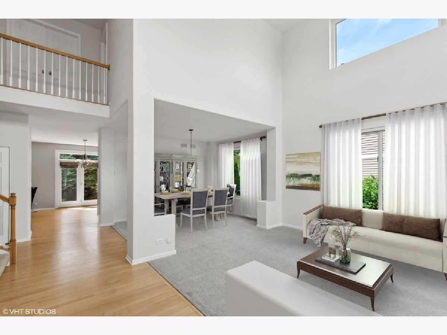
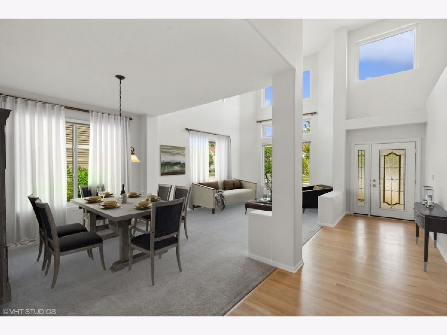
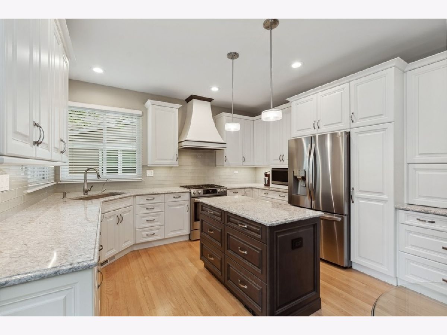
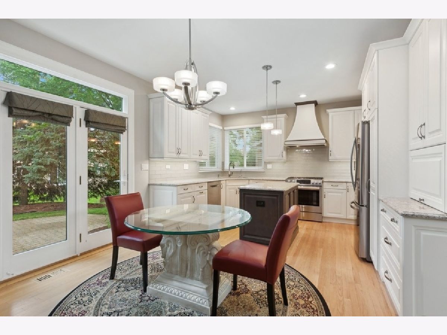
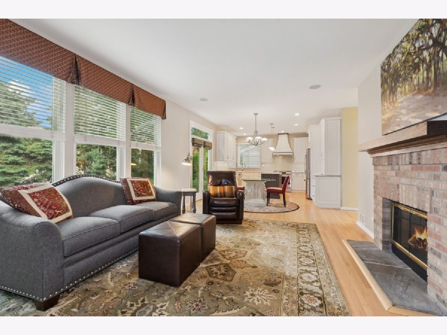
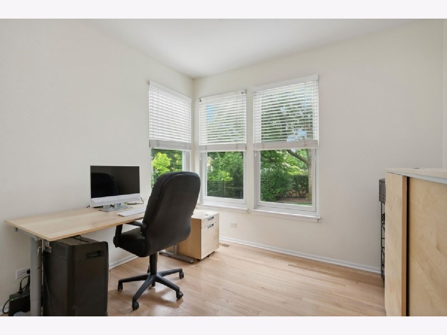
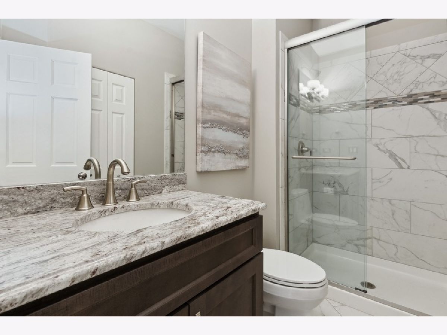
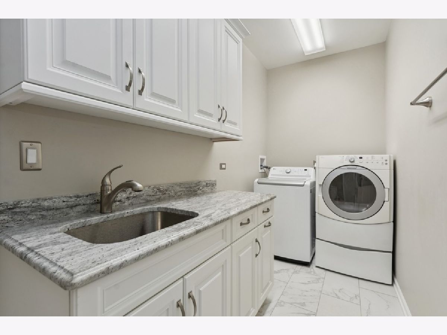
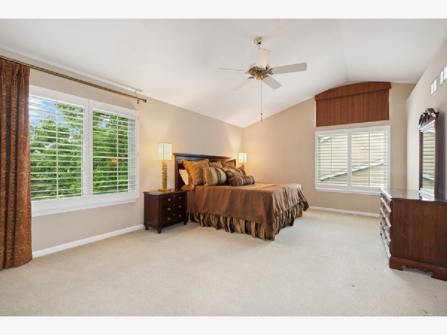
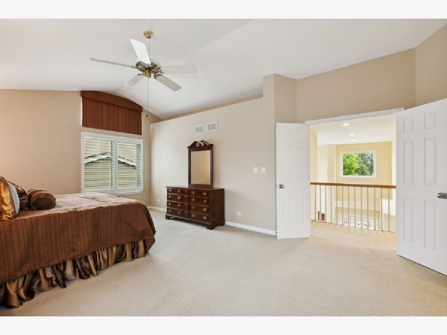
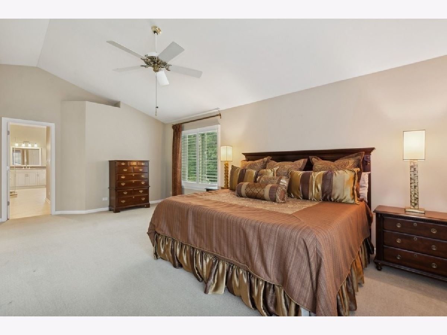
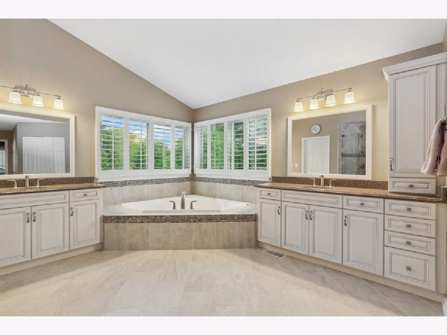
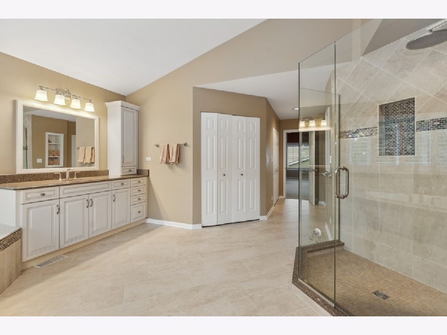
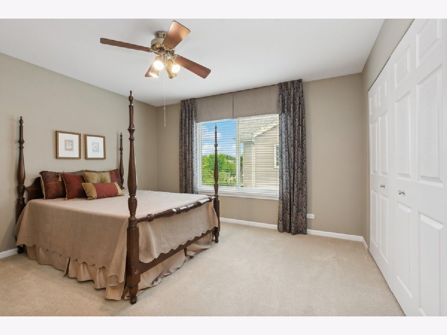
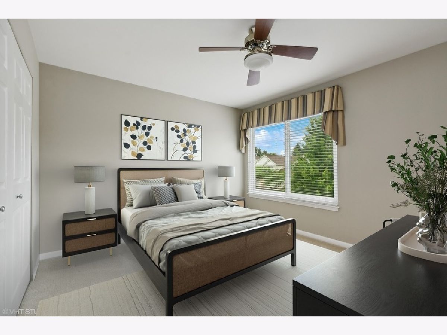
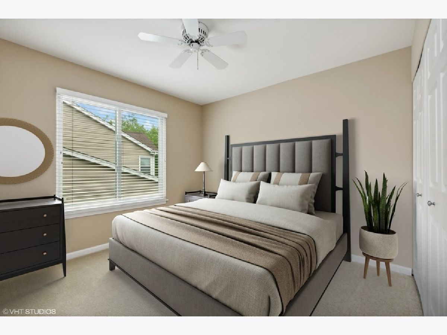
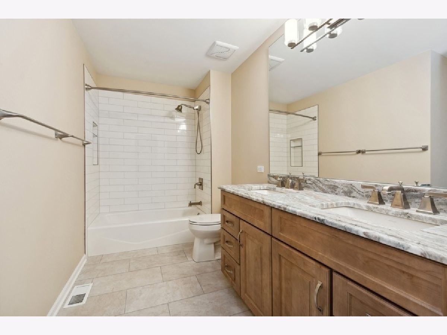
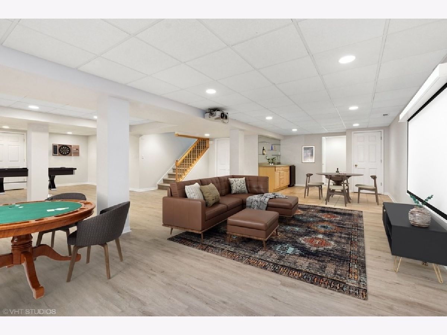
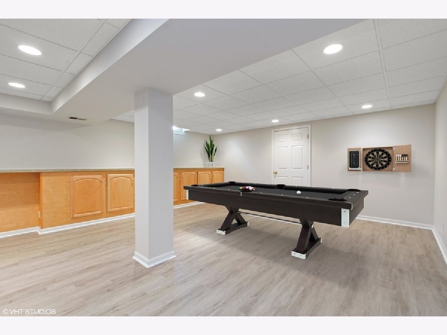
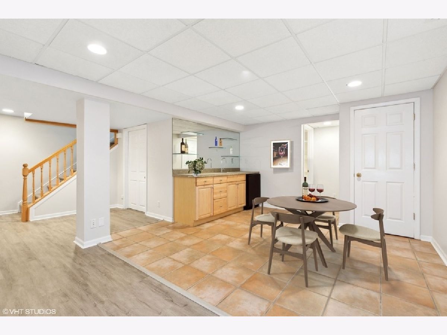
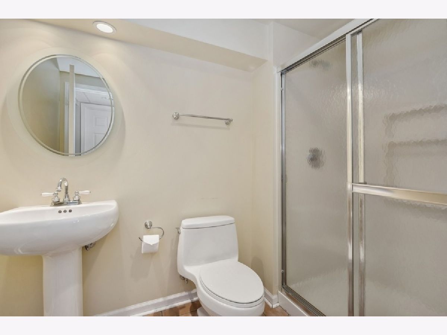
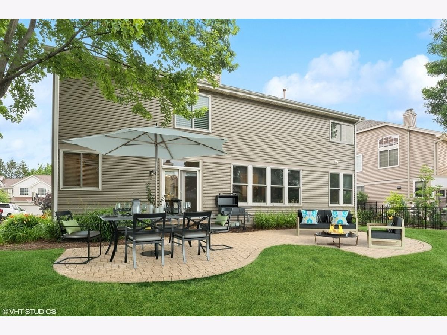
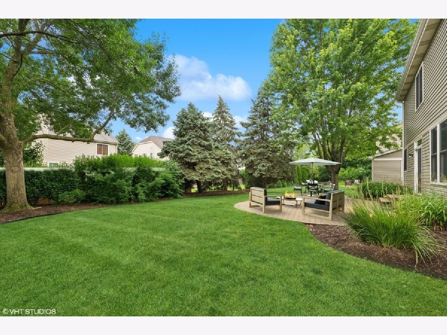
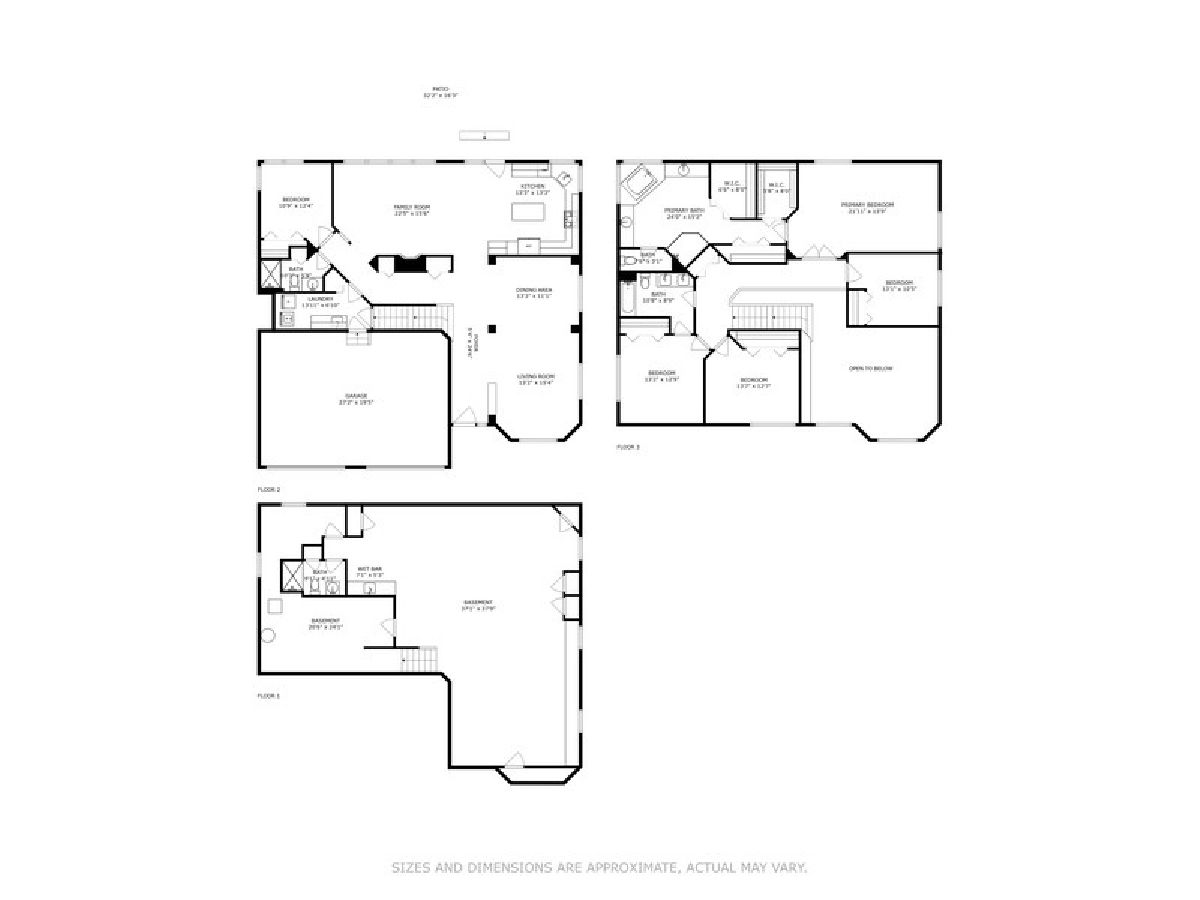
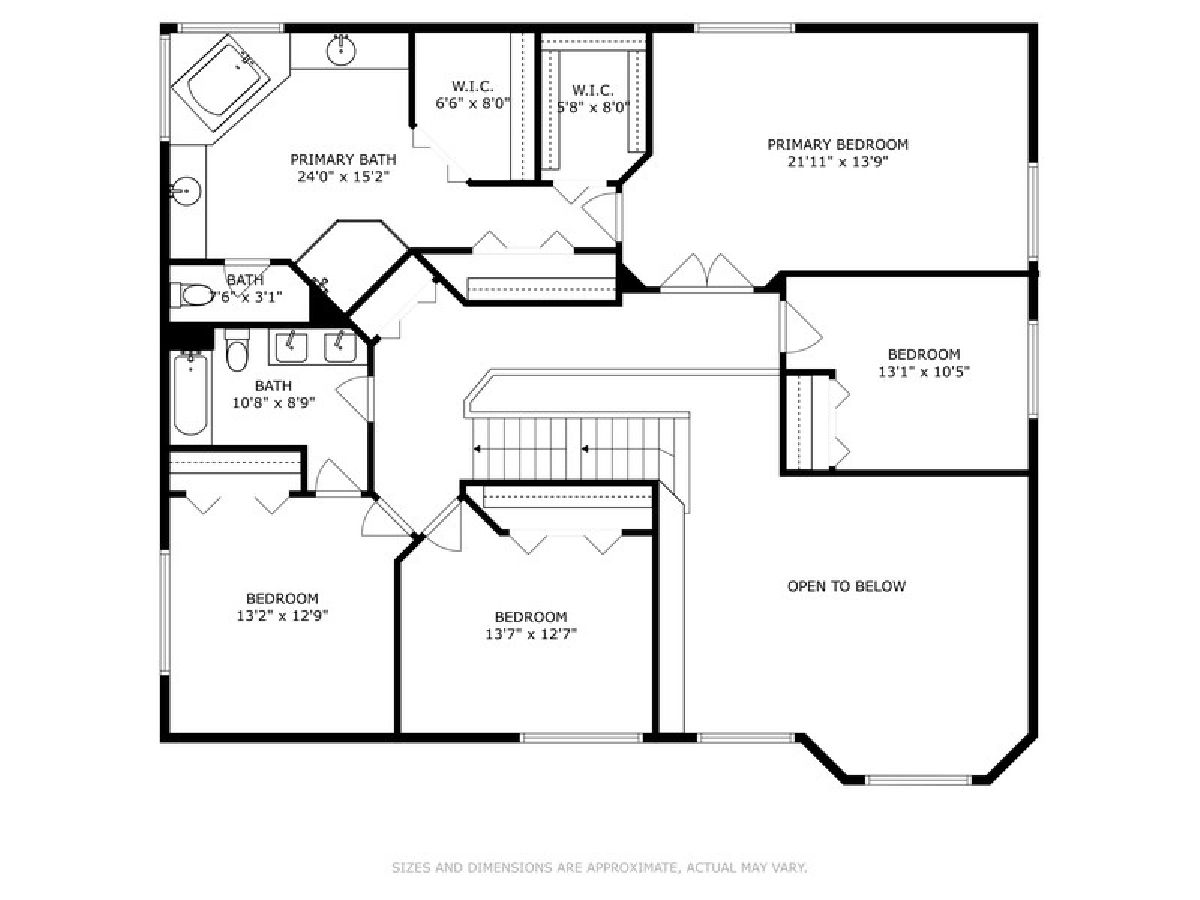
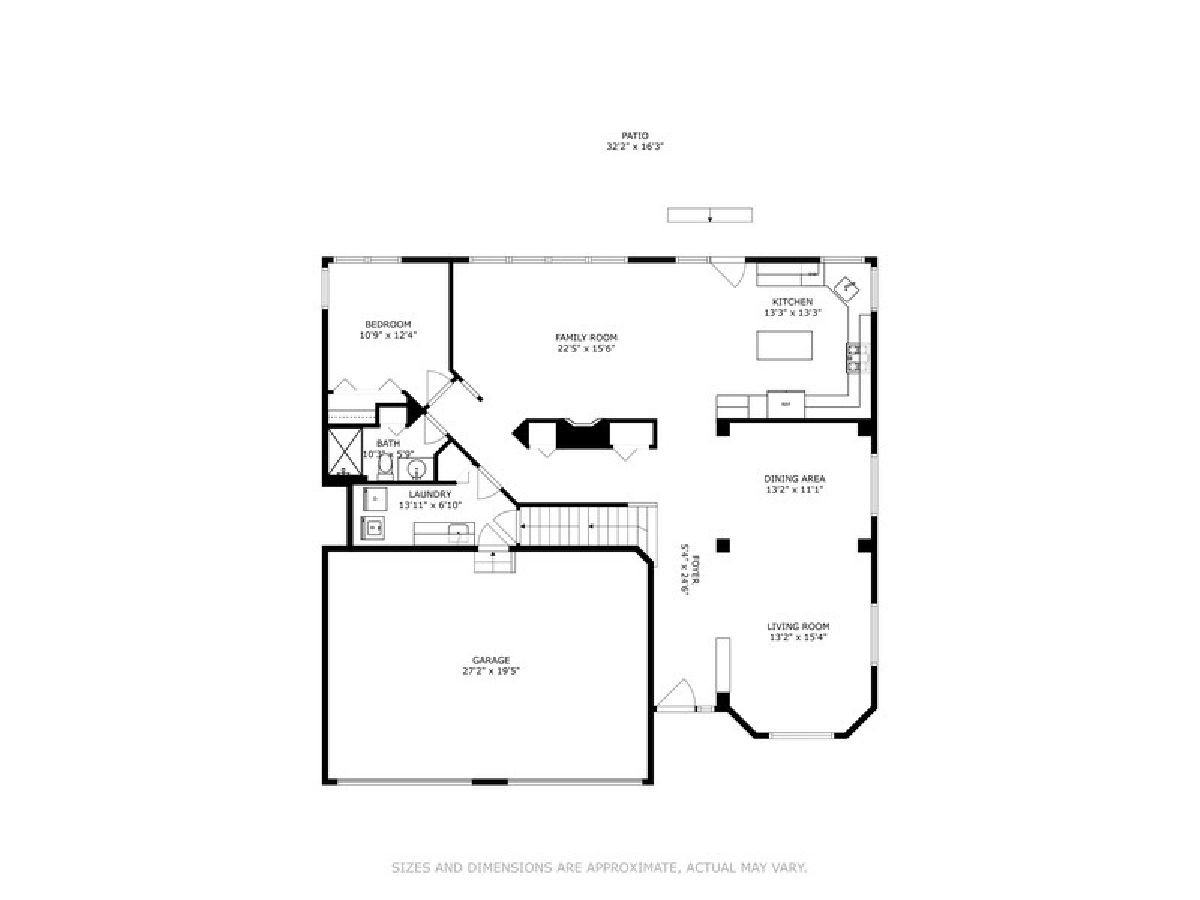
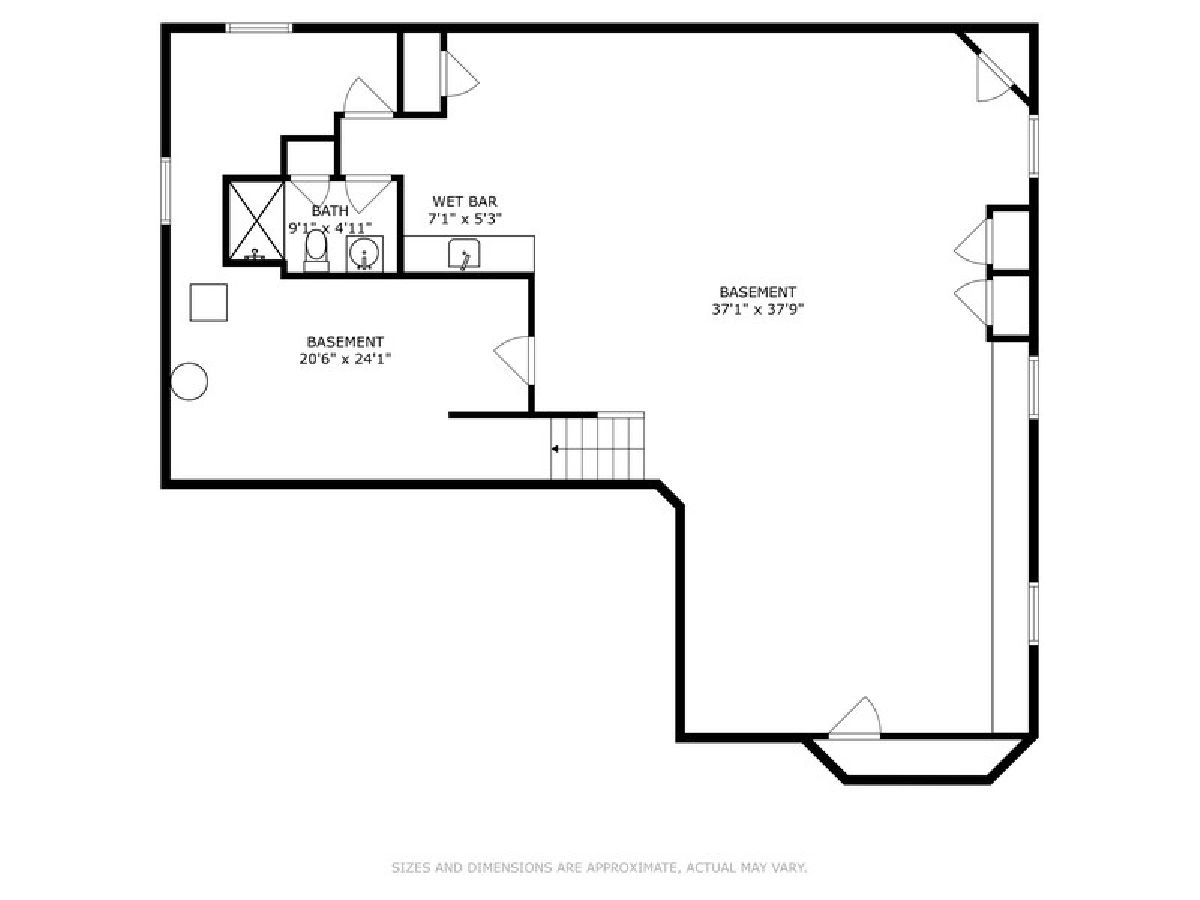
Room Specifics
Total Bedrooms: 4
Bedrooms Above Ground: 4
Bedrooms Below Ground: 0
Dimensions: —
Floor Type: —
Dimensions: —
Floor Type: —
Dimensions: —
Floor Type: —
Full Bathrooms: 4
Bathroom Amenities: Separate Shower,Double Sink
Bathroom in Basement: 1
Rooms: —
Basement Description: Finished
Other Specifics
| 3 | |
| — | |
| — | |
| — | |
| — | |
| 10374 | |
| — | |
| — | |
| — | |
| — | |
| Not in DB | |
| — | |
| — | |
| — | |
| — |
Tax History
| Year | Property Taxes |
|---|---|
| 2024 | $13,630 |
Contact Agent
Nearby Similar Homes
Nearby Sold Comparables
Contact Agent
Listing Provided By
@properties Christie's International Real Estate






