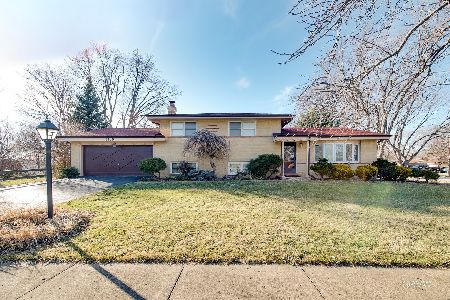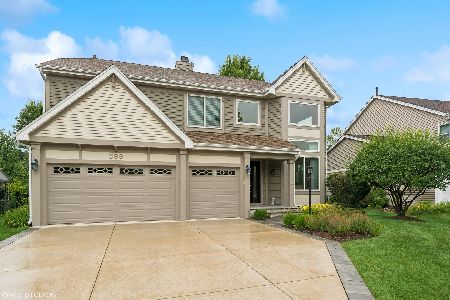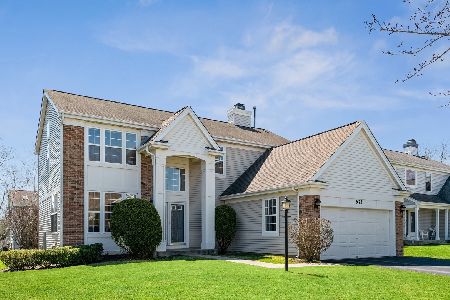623 Thornhill Lane, Palatine, Illinois 60074
$675,000
|
Sold
|
|
| Status: | Closed |
| Sqft: | 2,710 |
| Cost/Sqft: | $258 |
| Beds: | 4 |
| Baths: | 4 |
| Year Built: | 1996 |
| Property Taxes: | $12,147 |
| Days On Market: | 262 |
| Lot Size: | 0,30 |
Description
Completely Updated home within the past 7 years in Concord Mills Subdivision. 3 Bedrooms + a Loft (closet already installed can be a 4th bedroom) & 2.2 Bathrooms & finished basement with wet bar & 3 car garage. Professionally landscaping with fenced yard. Interior Updates: Kitchen - 42 inches cabinets, granite countertops, custom backsplash, S/S appliances, bathrooms - ceramic tiles, vanities, lighting, hardwood flooring, carpeting, painting, finished basement with wet bar, projection TV & 1/2 bathroom. HVAC, Upstairs custom blinds. Exterior Updates: Anderson Windows, roof, siding, gutters, custom front entry & sidewalk & patio. Epoxy 3 car garage floor with pedestrian side door. Sprinkler System. Fabulous neighborhood, schools & park district programs. Close to shopping , restaurants & expressways.
Property Specifics
| Single Family | |
| — | |
| — | |
| 1996 | |
| — | |
| AVALON | |
| No | |
| 0.3 |
| Cook | |
| Concord Mills | |
| 100 / Annual | |
| — | |
| — | |
| — | |
| 12357904 | |
| 02112100060000 |
Nearby Schools
| NAME: | DISTRICT: | DISTANCE: | |
|---|---|---|---|
|
Grade School
Virginia Lake Elementary School |
15 | — | |
|
Middle School
Winston Campus Middle School |
15 | Not in DB | |
|
High School
Palatine High School |
211 | Not in DB | |
Property History
| DATE: | EVENT: | PRICE: | SOURCE: |
|---|---|---|---|
| 25 Jun, 2025 | Sold | $675,000 | MRED MLS |
| 11 May, 2025 | Under contract | $699,900 | MRED MLS |
| 6 May, 2025 | Listed for sale | $699,900 | MRED MLS |
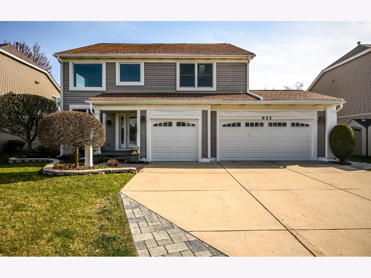
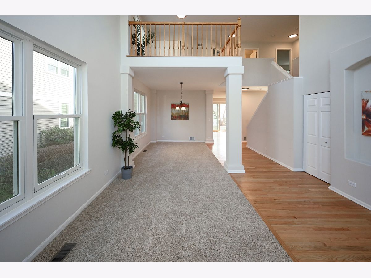
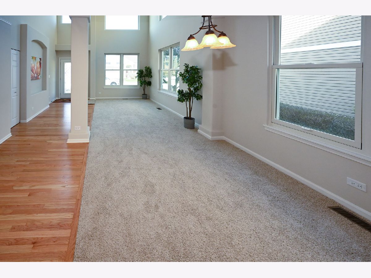
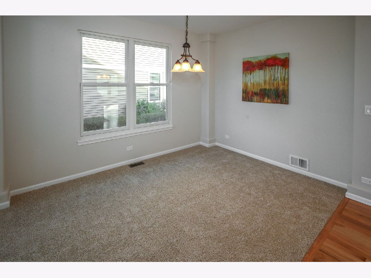
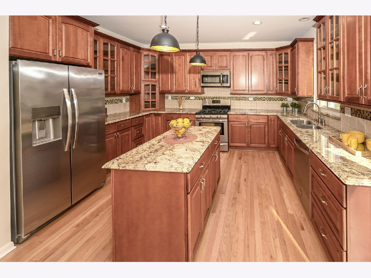
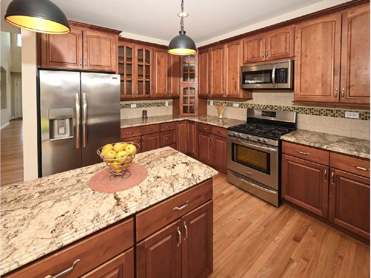
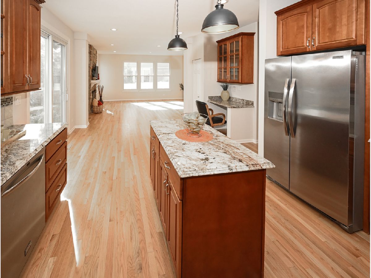
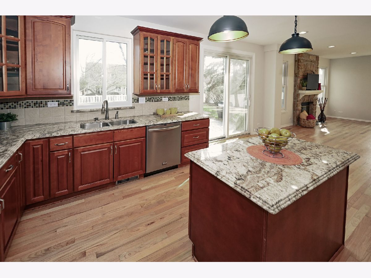
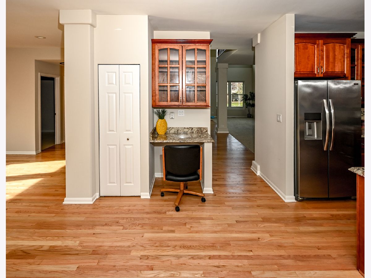
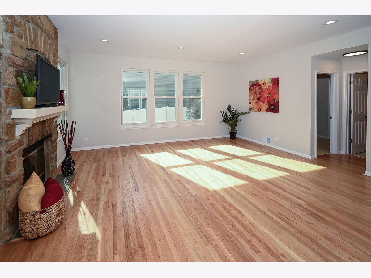
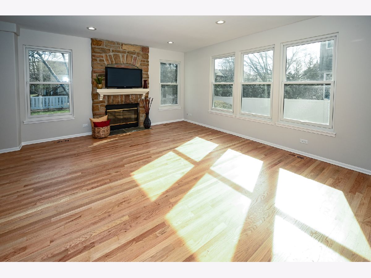
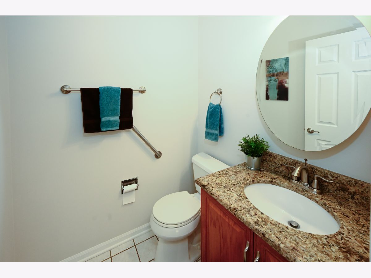
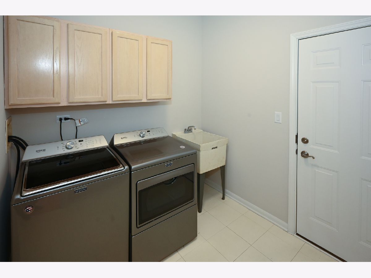
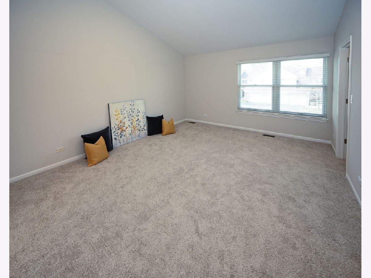
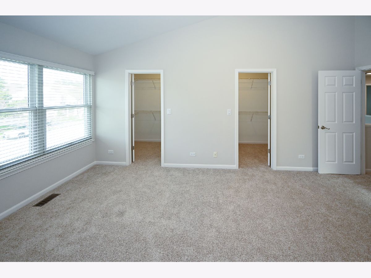
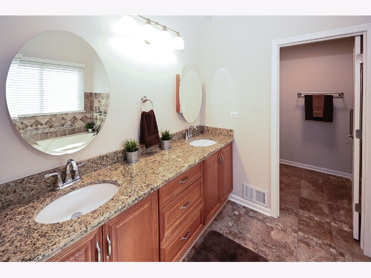
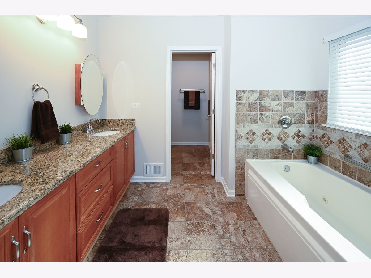
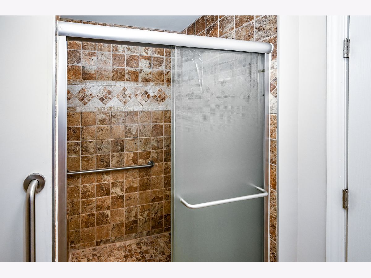
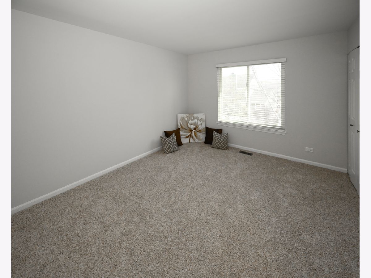
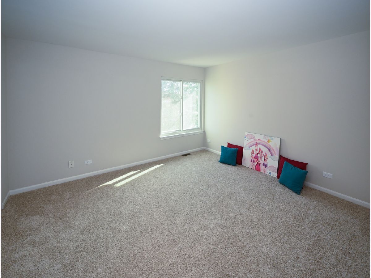
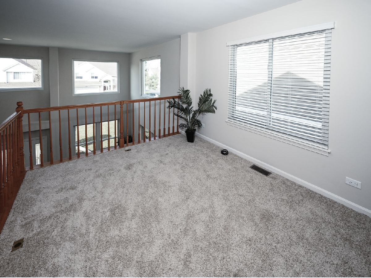
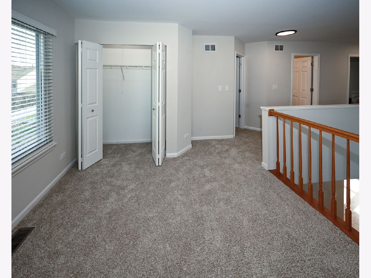
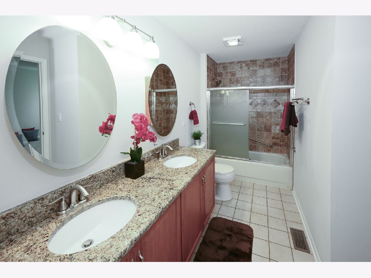
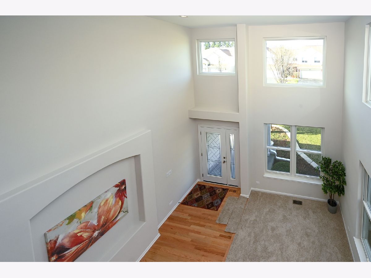
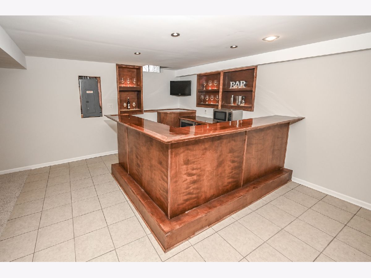
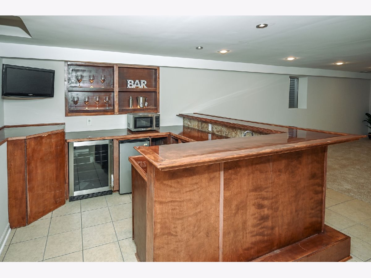
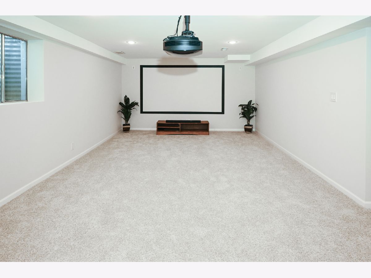
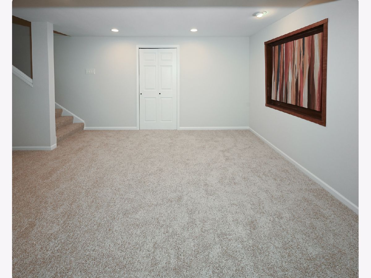
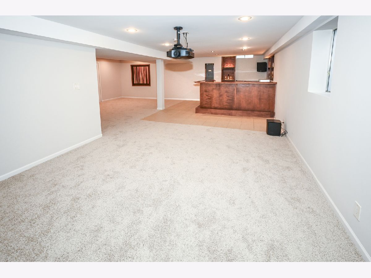
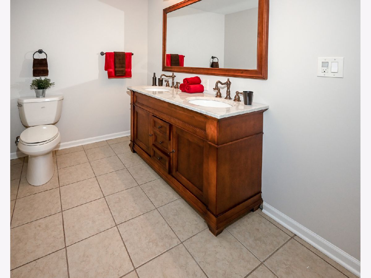
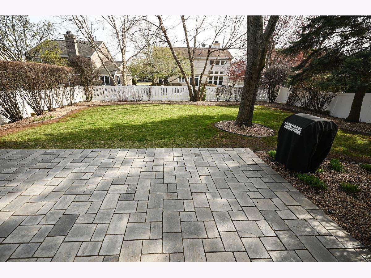
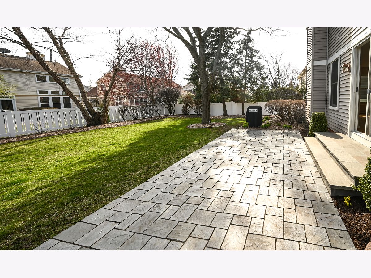
Room Specifics
Total Bedrooms: 4
Bedrooms Above Ground: 4
Bedrooms Below Ground: 0
Dimensions: —
Floor Type: —
Dimensions: —
Floor Type: —
Dimensions: —
Floor Type: —
Full Bathrooms: 4
Bathroom Amenities: Whirlpool,Separate Shower,Double Sink
Bathroom in Basement: 1
Rooms: —
Basement Description: —
Other Specifics
| 3 | |
| — | |
| — | |
| — | |
| — | |
| 135X67X36X67 | |
| — | |
| — | |
| — | |
| — | |
| Not in DB | |
| — | |
| — | |
| — | |
| — |
Tax History
| Year | Property Taxes |
|---|---|
| 2025 | $12,147 |
Contact Agent
Nearby Similar Homes
Nearby Sold Comparables
Contact Agent
Listing Provided By
Berkshire Hathaway HomeServices American Heritage






