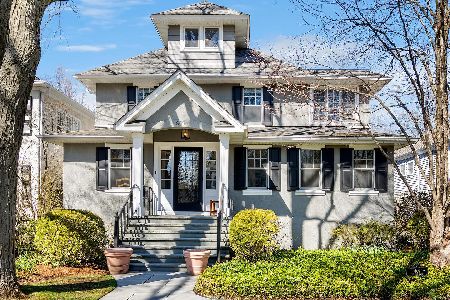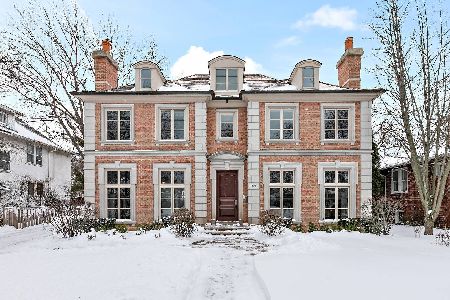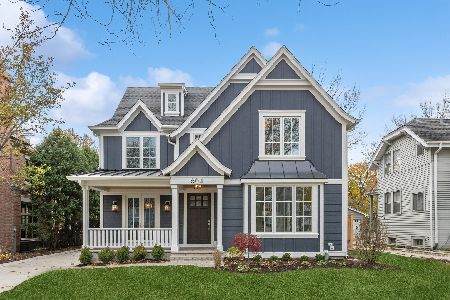599 Willow Road, Winnetka, Illinois 60093
$1,255,000
|
Sold
|
|
| Status: | Closed |
| Sqft: | 2,891 |
| Cost/Sqft: | $373 |
| Beds: | 4 |
| Baths: | 3 |
| Year Built: | 1997 |
| Property Taxes: | $17,840 |
| Days On Market: | 1578 |
| Lot Size: | 0,00 |
Description
Exceptional east Winnetka move in ready home! Rebuilt in 1997, this home features a light and bright interior and flowing floor plan combined with many recent updates A welcoming foyer opens to the living and dining rooms and a first floor office. Newer white kitchen adjoins the breakfast room with fireplace and family room, and both rooms have French doors leading to a private back yard with a paver patio and a fire pit. The first floor also includes a full bath, laundry room and mudroom. Skylights fill the foyer and second floor with light. Private primary suite features a vaulted ceiling, second office, walk-in closet and spa bath with double vanity, whirlpool tub, and a separate shower. There are three additional large bedrooms featuring ample closets with closet systems and a hall bath on the second level. Lower level has a great rec room/exercise room, a music or theater room and lots of storage. This is a great home in a very desirable location close to town, schools, lakefront and Metra!!!
Property Specifics
| Single Family | |
| — | |
| Traditional | |
| 1997 | |
| Full | |
| — | |
| No | |
| — |
| Cook | |
| — | |
| — / Not Applicable | |
| None | |
| Lake Michigan | |
| Public Sewer, Sewer-Storm | |
| 11224861 | |
| 05211290110000 |
Nearby Schools
| NAME: | DISTRICT: | DISTANCE: | |
|---|---|---|---|
|
Grade School
Greeley Elementary School |
36 | — | |
|
Middle School
The Skokie School |
36 | Not in DB | |
|
High School
New Trier Twp H.s. Northfield/wi |
203 | Not in DB | |
|
Alternate Junior High School
Carleton W Washburne School |
— | Not in DB | |
Property History
| DATE: | EVENT: | PRICE: | SOURCE: |
|---|---|---|---|
| 5 Nov, 2021 | Sold | $1,255,000 | MRED MLS |
| 27 Sep, 2021 | Under contract | $1,079,000 | MRED MLS |
| 21 Sep, 2021 | Listed for sale | $1,079,000 | MRED MLS |
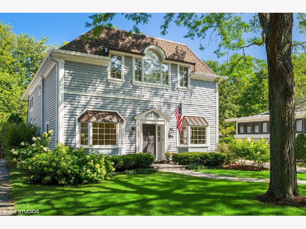
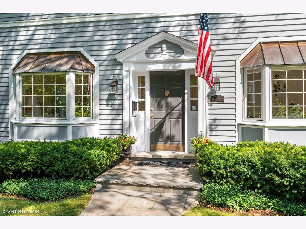
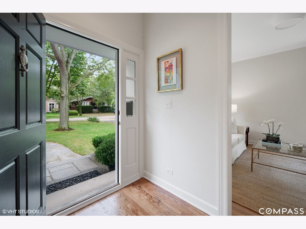
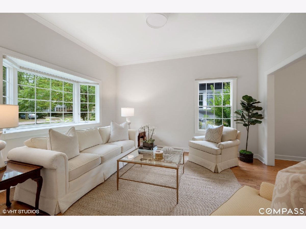
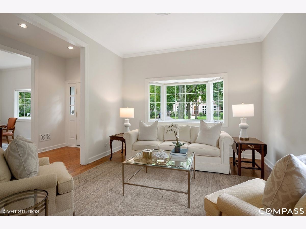
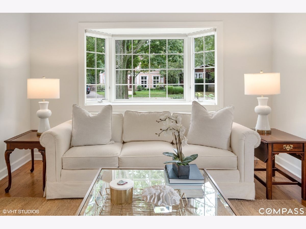
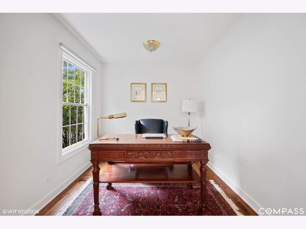
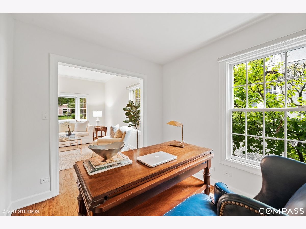
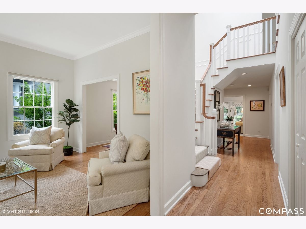
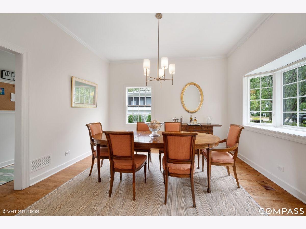
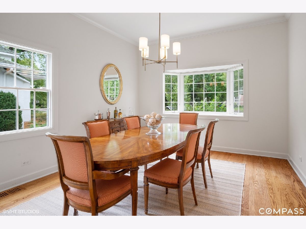
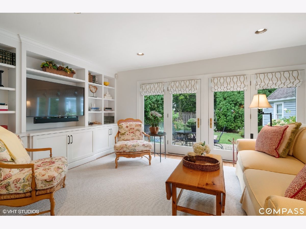
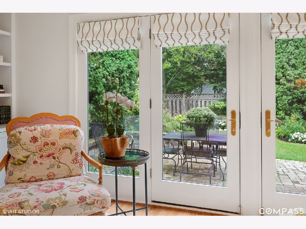
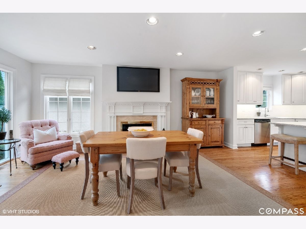
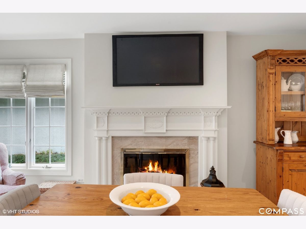
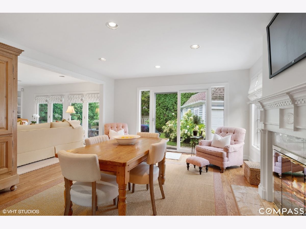
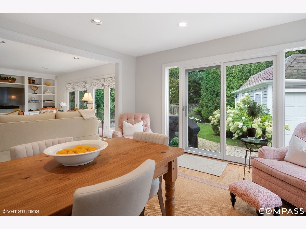
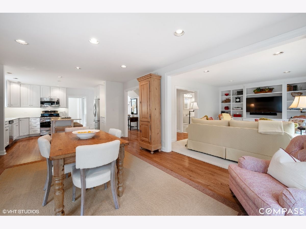
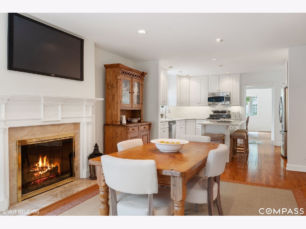
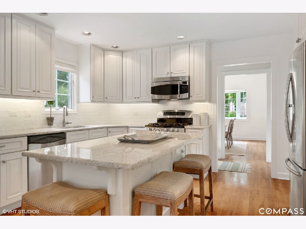
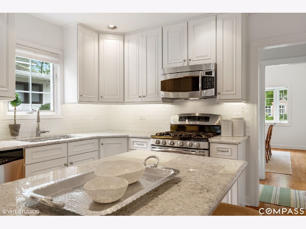
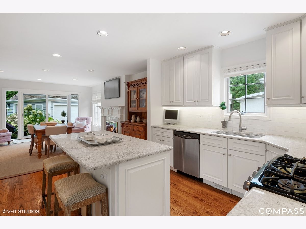
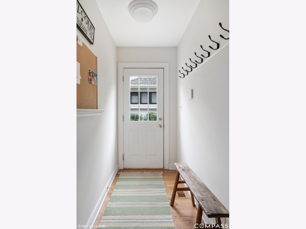
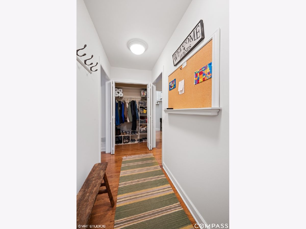
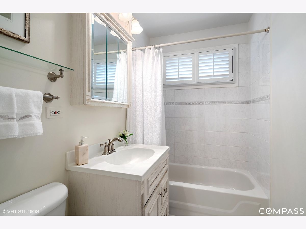
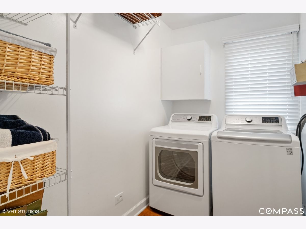
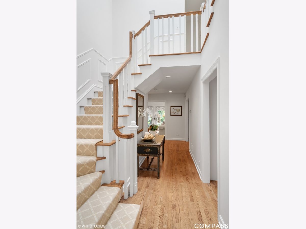
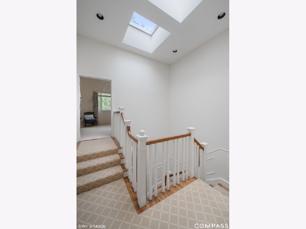
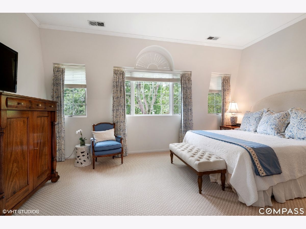
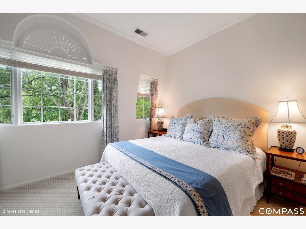
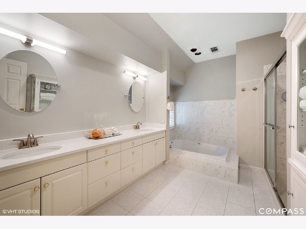
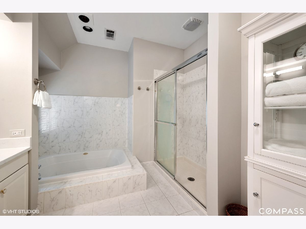
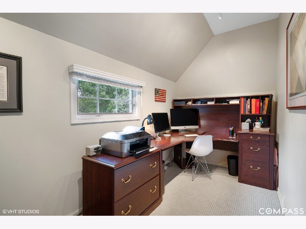
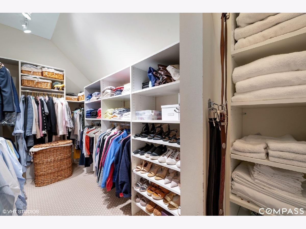
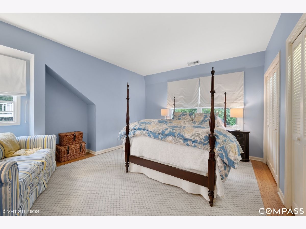
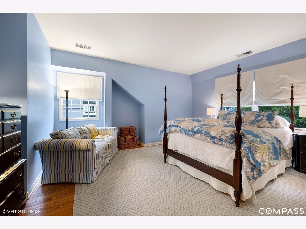
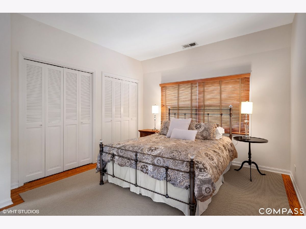
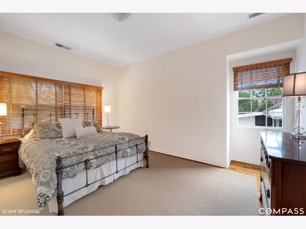
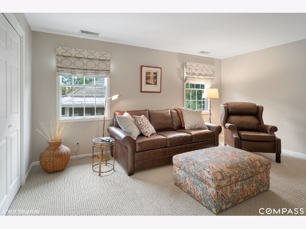
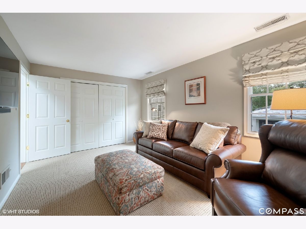
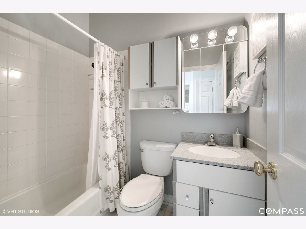
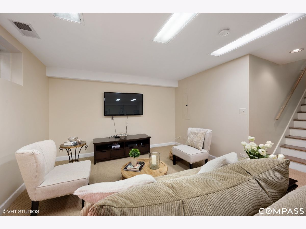
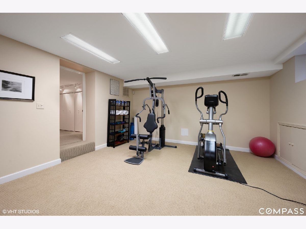
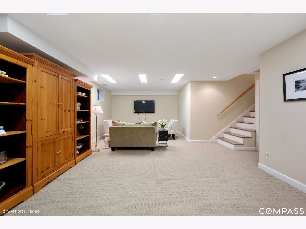
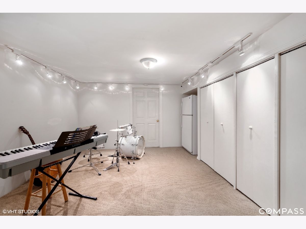
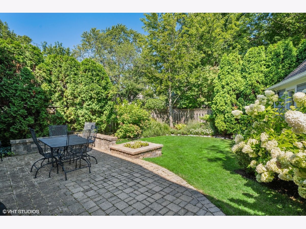
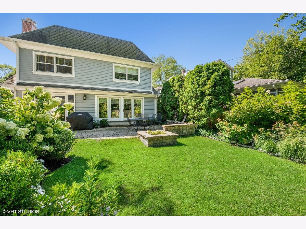
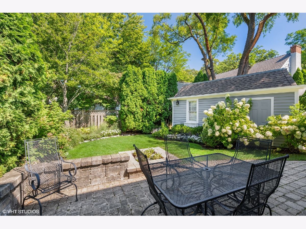
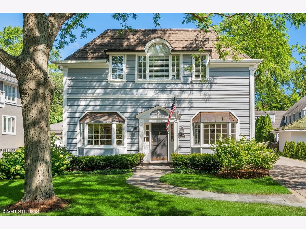
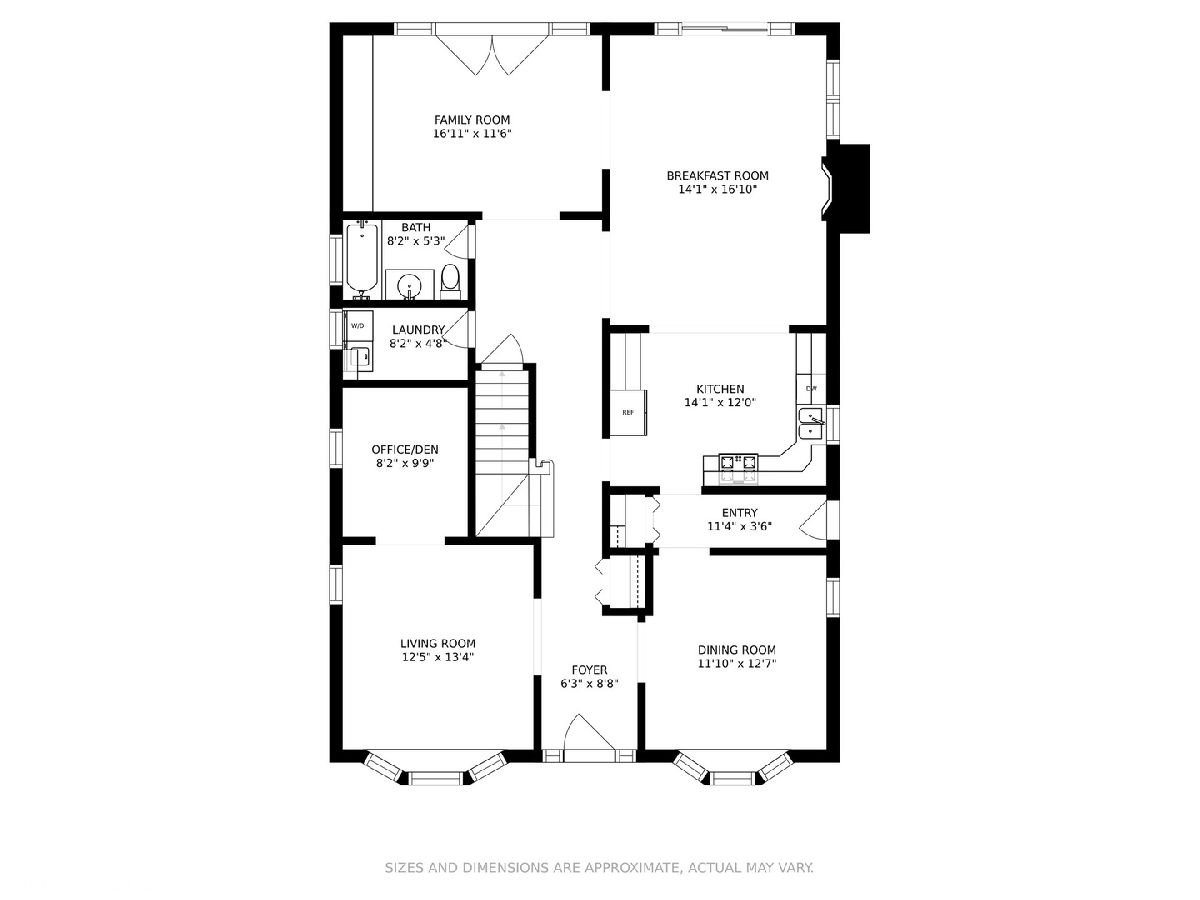
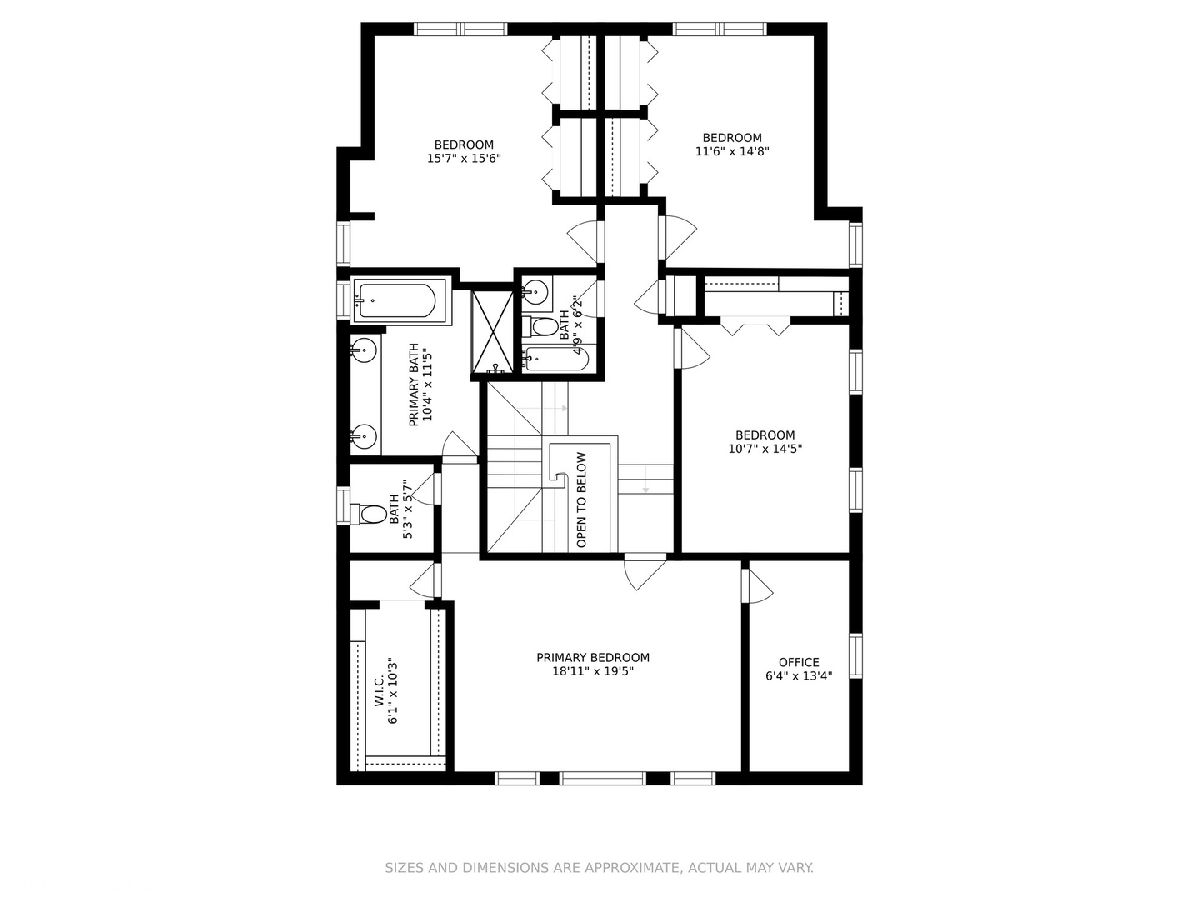
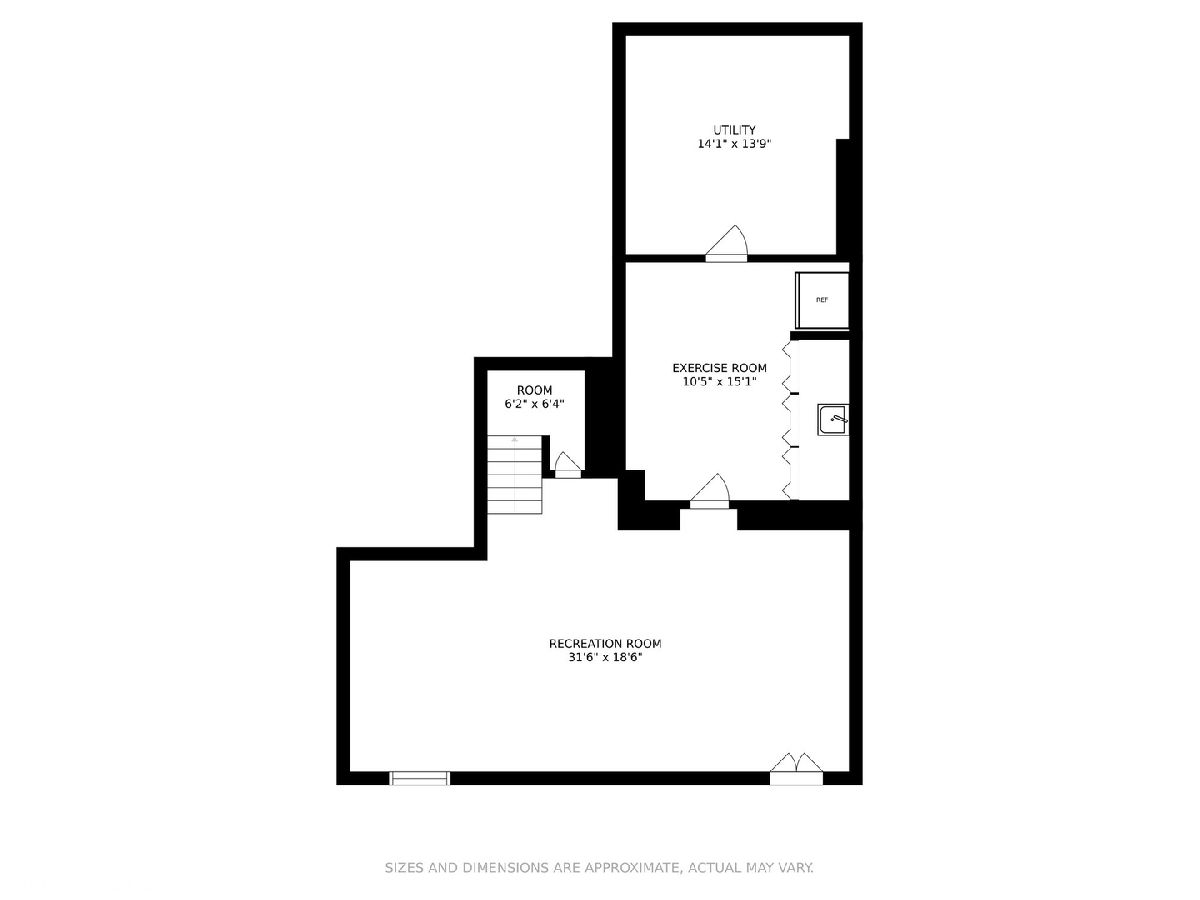
Room Specifics
Total Bedrooms: 4
Bedrooms Above Ground: 4
Bedrooms Below Ground: 0
Dimensions: —
Floor Type: Carpet
Dimensions: —
Floor Type: Carpet
Dimensions: —
Floor Type: Carpet
Full Bathrooms: 3
Bathroom Amenities: —
Bathroom in Basement: 0
Rooms: Office,Library,Recreation Room,Exercise Room,Utility Room-Lower Level
Basement Description: Finished
Other Specifics
| 1 | |
| Concrete Perimeter | |
| Asphalt,Brick | |
| Brick Paver Patio, Fire Pit | |
| — | |
| 55 X 140 | |
| — | |
| Full | |
| Skylight(s), Hardwood Floors, First Floor Laundry, First Floor Full Bath, Walk-In Closet(s), Bookcases, Ceilings - 9 Foot, Coffered Ceiling(s), Separate Dining Room | |
| Range, Microwave, Dishwasher, Refrigerator, Washer, Dryer | |
| Not in DB | |
| — | |
| — | |
| — | |
| — |
Tax History
| Year | Property Taxes |
|---|---|
| 2021 | $17,840 |
Contact Agent
Nearby Similar Homes
Nearby Sold Comparables
Contact Agent
Listing Provided By
Compass





