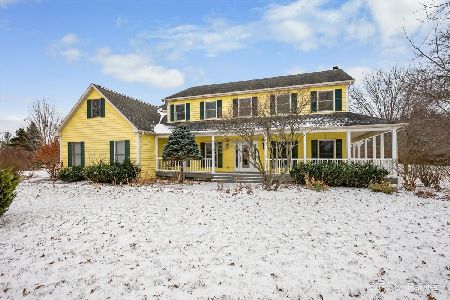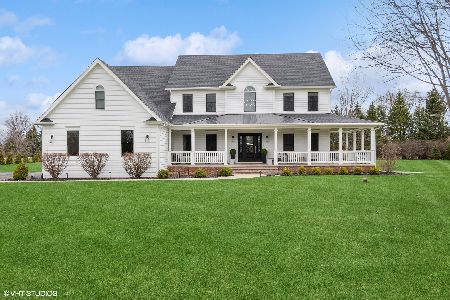5N015 Oak Hill Drive, St Charles, Illinois 60175
$360,000
|
Sold
|
|
| Status: | Closed |
| Sqft: | 3,700 |
| Cost/Sqft: | $95 |
| Beds: | 4 |
| Baths: | 4 |
| Year Built: | 2005 |
| Property Taxes: | $12,681 |
| Days On Market: | 2505 |
| Lot Size: | 1,30 |
Description
Newer construction home with the potential to be the best in the neighborhood. As soon as you step inside you will fall in love with the rooms and layout. Open concept on the main level with kitchen, dining room, and family room all seamlessly connecting together perfect for entertaining. Two story high ceilings in the family room with a striking stone fireplace. Hardwood floors throughout most of the main floor. The second level has all the bedrooms including a jack and jill bathroom. The Huge master bedroom with a walk-in closet, full bathroom with separate shower/tub. Full unfinished basement ready for your ideas. Outside the wrap around porch is perfect for those hot summer days to lounge in the shade. Side drive leads to 3-car garage with plenty of room for storage. Huge yard with beautiful trees that add privacy and shade. Don't let this opportunity pass.
Property Specifics
| Single Family | |
| — | |
| Traditional | |
| 2005 | |
| Full | |
| — | |
| No | |
| 1.3 |
| Kane | |
| Hunters Hill | |
| 0 / Not Applicable | |
| None | |
| Private Well | |
| Septic-Private | |
| 10321105 | |
| 0816478011 |
Property History
| DATE: | EVENT: | PRICE: | SOURCE: |
|---|---|---|---|
| 30 Apr, 2019 | Sold | $360,000 | MRED MLS |
| 10 Apr, 2019 | Under contract | $349,900 | MRED MLS |
| 26 Mar, 2019 | Listed for sale | $349,900 | MRED MLS |
| 16 May, 2022 | Sold | $682,000 | MRED MLS |
| 15 Apr, 2022 | Under contract | $675,000 | MRED MLS |
| 11 Apr, 2022 | Listed for sale | $675,000 | MRED MLS |
| 31 May, 2024 | Sold | $930,000 | MRED MLS |
| 22 Apr, 2024 | Under contract | $900,000 | MRED MLS |
| 6 Apr, 2024 | Listed for sale | $900,000 | MRED MLS |
Room Specifics
Total Bedrooms: 4
Bedrooms Above Ground: 4
Bedrooms Below Ground: 0
Dimensions: —
Floor Type: Carpet
Dimensions: —
Floor Type: Carpet
Dimensions: —
Floor Type: Carpet
Full Bathrooms: 4
Bathroom Amenities: Whirlpool,Separate Shower,Double Sink
Bathroom in Basement: 0
Rooms: Den
Basement Description: Unfinished
Other Specifics
| 3 | |
| Concrete Perimeter | |
| Asphalt | |
| — | |
| Landscaped | |
| 220X225X225X268 | |
| — | |
| Full | |
| — | |
| — | |
| Not in DB | |
| Street Paved | |
| — | |
| — | |
| — |
Tax History
| Year | Property Taxes |
|---|---|
| 2019 | $12,681 |
| 2022 | $12,993 |
| 2024 | $13,617 |
Contact Agent
Nearby Similar Homes
Nearby Sold Comparables
Contact Agent
Listing Provided By
RE/MAX MI CASA








