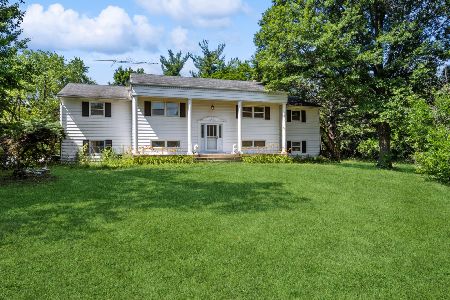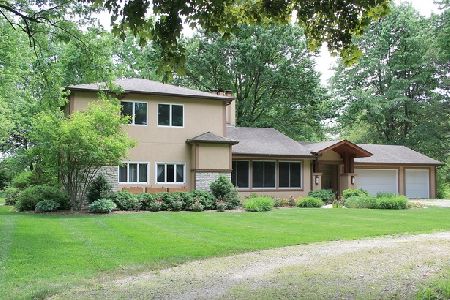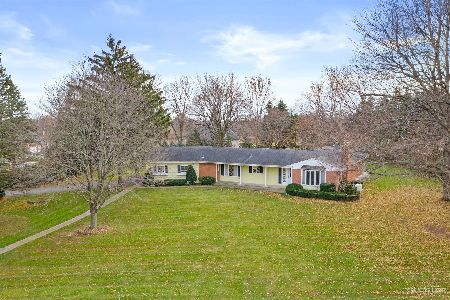5N055 Ridge Lane, Wayne, Illinois 60184
$385,000
|
Sold
|
|
| Status: | Closed |
| Sqft: | 3,200 |
| Cost/Sqft: | $122 |
| Beds: | 4 |
| Baths: | 3 |
| Year Built: | 1969 |
| Property Taxes: | $11,332 |
| Days On Market: | 2453 |
| Lot Size: | 2,52 |
Description
Set idyllically on a quiet cul-de-sac is this charming brick and cedar-sided home, resting on more than two and a half acres. Beyond the 2-car garage, you'll step inside to a bright, open living room blanketed with soft neutral carpeting and featuring elegant crown molding and a cozy fireplace. Carpet transitions to gorgeous hardwood as you enter the oversized dining room, enclosed by a big bay window. There's also space for daily dining adjoining the kitchen. Here, you'll love the ample counter space and storage, the center island and matching white appliances. The family room is highlighted by a handsome brick fireplace and slider access to the deck. In the master bedroom you'll find a walk-in closet and patio doors that lead to a private balcony. The bedroom is complemented by a master bath outfitted with a shower-tub combo, a granite-topped vanity, and tiled floor. A full unfinished basement walks out to the immense yard that could easily accommodate horses or a pool. Take a tour!
Property Specifics
| Single Family | |
| — | |
| Tri-Level | |
| 1969 | |
| Full,Walkout | |
| — | |
| No | |
| 2.52 |
| Du Page | |
| — | |
| 0 / Not Applicable | |
| None | |
| Private Well | |
| Septic-Private | |
| 10322999 | |
| 0116302003 |
Nearby Schools
| NAME: | DISTRICT: | DISTANCE: | |
|---|---|---|---|
|
Grade School
Wayne Elementary School |
46 | — | |
|
Middle School
Kenyon Woods Middle School |
46 | Not in DB | |
|
High School
South Elgin High School |
46 | Not in DB | |
Property History
| DATE: | EVENT: | PRICE: | SOURCE: |
|---|---|---|---|
| 9 Aug, 2019 | Sold | $385,000 | MRED MLS |
| 20 Jun, 2019 | Under contract | $389,000 | MRED MLS |
| — | Last price change | $399,000 | MRED MLS |
| 28 Mar, 2019 | Listed for sale | $399,000 | MRED MLS |
Room Specifics
Total Bedrooms: 4
Bedrooms Above Ground: 4
Bedrooms Below Ground: 0
Dimensions: —
Floor Type: Hardwood
Dimensions: —
Floor Type: Hardwood
Dimensions: —
Floor Type: Hardwood
Full Bathrooms: 3
Bathroom Amenities: —
Bathroom in Basement: 0
Rooms: Balcony/Porch/Lanai,Foyer,Mud Room,Office,Storage,Utility Room-Lower Level,Workshop
Basement Description: Unfinished,Exterior Access
Other Specifics
| 2 | |
| Concrete Perimeter | |
| Asphalt | |
| Balcony, Deck, Porch, Storms/Screens | |
| Cul-De-Sac,Horses Allowed | |
| 2.52 ACRES | |
| — | |
| Full | |
| Vaulted/Cathedral Ceilings, Hardwood Floors, In-Law Arrangement | |
| Range, Microwave, Dishwasher, Refrigerator | |
| Not in DB | |
| Horse-Riding Area, Horse-Riding Trails, Street Paved | |
| — | |
| — | |
| Wood Burning, Gas Log |
Tax History
| Year | Property Taxes |
|---|---|
| 2019 | $11,332 |
Contact Agent
Nearby Similar Homes
Nearby Sold Comparables
Contact Agent
Listing Provided By
@Properties







