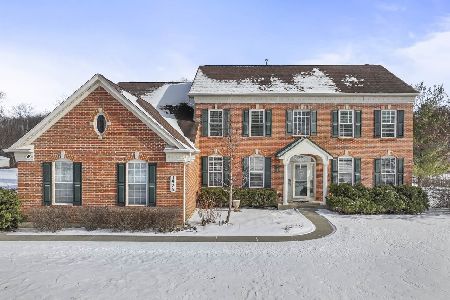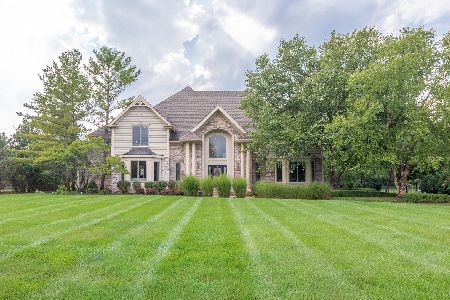4N736 Mountain Ash Drive, Wayne, Illinois 60184
$530,000
|
Sold
|
|
| Status: | Closed |
| Sqft: | 3,752 |
| Cost/Sqft: | $156 |
| Beds: | 4 |
| Baths: | 4 |
| Year Built: | 1997 |
| Property Taxes: | $14,992 |
| Days On Market: | 4624 |
| Lot Size: | 0,93 |
Description
STUNNING ALL BRCK HM IN PRESTIGIOUS WDS OF WAYNE OFFERS A BEAUTIFUL EAT-IN KIT W/CUSTOM CBNTS, GRNT CNTR TPS, ISLND, TRVRTN FLRS & SS APPLNCS OPEN TO A IMPRESSIVE FMLY RM W/WET BAR & BRCK FPLC. WNDRFL MSTR SUITE W/A DRP DEAD GORGEOUS RMDLD BTH W/HND CARVED ITALIAN TRVRTN, JCZZI, STM SHWR & BDY JETS. FULL FNSHD LOOKOUT BMT, 2 STRY FYR, PRIVATE 1 ACRE LOT, 3.5 CAR GRG, UDTD 1ST FLR FULL BTH, 1ST FLR DEN & SO MUCH MORE!
Property Specifics
| Single Family | |
| — | |
| — | |
| 1997 | |
| Full,Walkout | |
| — | |
| No | |
| 0.93 |
| Du Page | |
| Woods Of Wayne | |
| 600 / Annual | |
| None | |
| Private Well | |
| Septic-Private | |
| 08362382 | |
| 0121103016 |
Nearby Schools
| NAME: | DISTRICT: | DISTANCE: | |
|---|---|---|---|
|
Grade School
Wayne Elementary School |
46 | — | |
|
Middle School
Kenyon Woods Middle School |
46 | Not in DB | |
|
High School
South Elgin High School |
46 | Not in DB | |
Property History
| DATE: | EVENT: | PRICE: | SOURCE: |
|---|---|---|---|
| 2 May, 2014 | Sold | $530,000 | MRED MLS |
| 14 Mar, 2014 | Under contract | $584,900 | MRED MLS |
| — | Last price change | $617,000 | MRED MLS |
| 6 Jun, 2013 | Listed for sale | $649,900 | MRED MLS |
Room Specifics
Total Bedrooms: 4
Bedrooms Above Ground: 4
Bedrooms Below Ground: 0
Dimensions: —
Floor Type: Hardwood
Dimensions: —
Floor Type: Hardwood
Dimensions: —
Floor Type: Hardwood
Full Bathrooms: 4
Bathroom Amenities: Whirlpool,Separate Shower,Steam Shower,Double Sink,Full Body Spray Shower
Bathroom in Basement: 1
Rooms: Bonus Room,Den,Exercise Room,Foyer,Game Room,Recreation Room
Basement Description: Finished,Exterior Access
Other Specifics
| 3.5 | |
| Concrete Perimeter | |
| Concrete,Circular,Side Drive | |
| Deck | |
| Landscaped,Wooded | |
| 132X309X132X308 | |
| — | |
| Full | |
| Skylight(s), Bar-Wet, Hardwood Floors | |
| Range, Microwave, Dishwasher, Refrigerator, Washer, Dryer, Stainless Steel Appliance(s) | |
| Not in DB | |
| Horse-Riding Area | |
| — | |
| — | |
| Wood Burning, Gas Starter |
Tax History
| Year | Property Taxes |
|---|---|
| 2014 | $14,992 |
Contact Agent
Nearby Similar Homes
Nearby Sold Comparables
Contact Agent
Listing Provided By
RE/MAX Suburban






