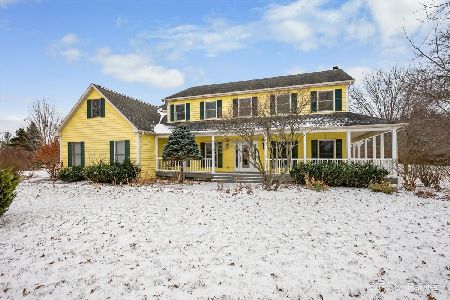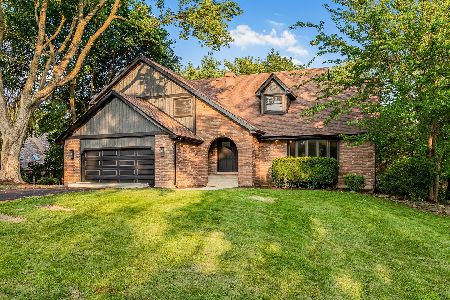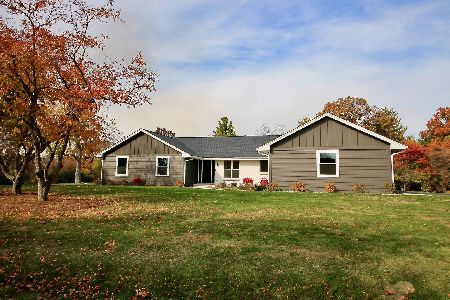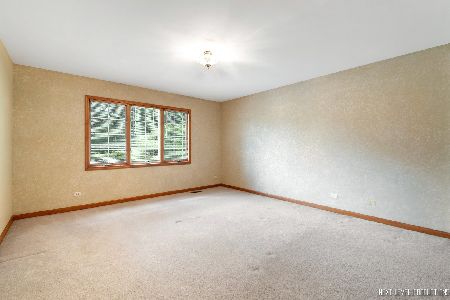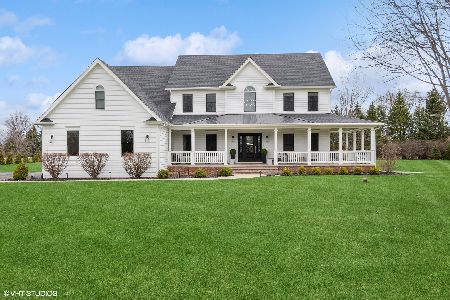5N089 West Woods Drive, St Charles, Illinois 60175
$555,000
|
Sold
|
|
| Status: | Closed |
| Sqft: | 3,632 |
| Cost/Sqft: | $153 |
| Beds: | 4 |
| Baths: | 5 |
| Year Built: | 1995 |
| Property Taxes: | $14,050 |
| Days On Market: | 2485 |
| Lot Size: | 1,04 |
Description
GORGEOUS custom home in desirable West Woods neighborhood! Situated on a private wooded acre, this home has it all! Custom millwork throughout, volume ceilings, and lush landscaping! Grand 2 story foyer with elegant turned staircase, formal LR & DR, luxurious 1st floor master suite with private balcony overlooking the spectacular backyard! Well appointed kitchen with gorgeous wooded views, granite countertops, ss appliances, and stone backsplash. Vaulted FR with skylights and masonry FP. Back staircase to 2nd floor with 3 spacious BR's. BR #2 has a private bath, BR's 3 & 4 with jack n jill bath. Newly finished deep pour, walk out basement is ideal for entertaining! Full kitchen, huge bedroom with en suite bath and amazing finishes throughout! Award winning St. Charles schools! This one can't be missed!
Property Specifics
| Single Family | |
| — | |
| Traditional | |
| 1995 | |
| Full,Walkout | |
| CUSTOM | |
| No | |
| 1.04 |
| Kane | |
| Westwoods | |
| 280 / Annual | |
| Insurance,Other | |
| Private Well | |
| Septic-Mechanical, Septic-Private | |
| 10344359 | |
| 0816452008 |
Nearby Schools
| NAME: | DISTRICT: | DISTANCE: | |
|---|---|---|---|
|
Grade School
Wasco Elementary School |
303 | — | |
|
Middle School
Thompson Middle School |
303 | Not in DB | |
|
High School
St Charles North High School |
303 | Not in DB | |
Property History
| DATE: | EVENT: | PRICE: | SOURCE: |
|---|---|---|---|
| 28 Nov, 2011 | Sold | $570,000 | MRED MLS |
| 22 Sep, 2011 | Under contract | $598,900 | MRED MLS |
| — | Last price change | $649,700 | MRED MLS |
| 12 Aug, 2010 | Listed for sale | $649,700 | MRED MLS |
| 17 Jun, 2019 | Sold | $555,000 | MRED MLS |
| 22 Apr, 2019 | Under contract | $555,000 | MRED MLS |
| 15 Apr, 2019 | Listed for sale | $555,000 | MRED MLS |
Room Specifics
Total Bedrooms: 5
Bedrooms Above Ground: 4
Bedrooms Below Ground: 1
Dimensions: —
Floor Type: Carpet
Dimensions: —
Floor Type: Carpet
Dimensions: —
Floor Type: Carpet
Dimensions: —
Floor Type: —
Full Bathrooms: 5
Bathroom Amenities: Whirlpool,Separate Shower,Double Sink
Bathroom in Basement: 1
Rooms: Den,Office,Loft,Bedroom 5,Foyer,Family Room,Recreation Room,Kitchen
Basement Description: Finished,Exterior Access
Other Specifics
| 4 | |
| Concrete Perimeter | |
| Concrete | |
| Balcony, Deck, Patio | |
| Cul-De-Sac,Landscaped,Wooded | |
| 194X201X236X225 | |
| Full | |
| Full | |
| Vaulted/Cathedral Ceilings, Bar-Wet, First Floor Bedroom, In-Law Arrangement, First Floor Laundry, First Floor Full Bath | |
| Double Oven, Range, Microwave, Dishwasher, Refrigerator, Washer, Dryer, Disposal | |
| Not in DB | |
| Street Paved | |
| — | |
| — | |
| Wood Burning, Attached Fireplace Doors/Screen, Gas Starter |
Tax History
| Year | Property Taxes |
|---|---|
| 2011 | $13,821 |
| 2019 | $14,050 |
Contact Agent
Nearby Similar Homes
Nearby Sold Comparables
Contact Agent
Listing Provided By
Great Western Properties


