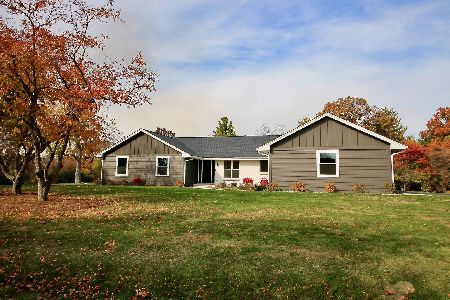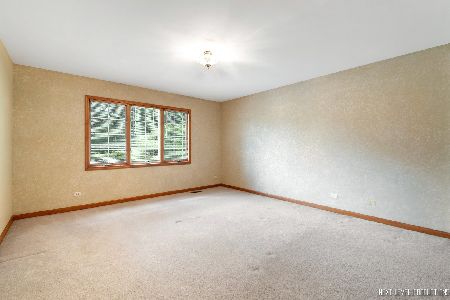5N012 Westwoods Drive, St Charles, Illinois 60175
$450,000
|
Sold
|
|
| Status: | Closed |
| Sqft: | 2,780 |
| Cost/Sqft: | $169 |
| Beds: | 4 |
| Baths: | 4 |
| Year Built: | 1994 |
| Property Taxes: | $11,669 |
| Days On Market: | 2855 |
| Lot Size: | 1,24 |
Description
Extremely well maintained home on a beautiful private wooded cul-de-sac lot! Granite kitchen with custom cabinetry, Stainless Steel appliances, bayed dinette opens to expansive multi-level Trex deck, brick paved patio and an incredible yard with amazing year-round views! Grand family room with 16 foot ceiling, soaring fireplace, and walls of transom windows!!! Master bedroom with tray ceiling, walk-in closet, and totally renovated luxury bath with granite and Thermo Massage air bubble tub!! Two story leaded glass entry, den with hardwood flooring... Quality finished look-out basement with full bath, fireplace, built-ins, wainscoting, and French glass doors!! Exquisite mill work, oversized windows, updated fixtures and baths... Elegant decor too! Bonus is newer roof (2015), furnace (2009), air conditioner (2014)... Move-in condition and one of the best lots to be found in this popular neighborhood!!!
Property Specifics
| Single Family | |
| — | |
| Georgian | |
| 1994 | |
| Full,English | |
| — | |
| No | |
| 1.24 |
| Kane | |
| Westwoods | |
| 200 / Annual | |
| Insurance | |
| Private Well | |
| Septic-Private | |
| 09912106 | |
| 0816452013 |
Nearby Schools
| NAME: | DISTRICT: | DISTANCE: | |
|---|---|---|---|
|
High School
St Charles North High School |
303 | Not in DB | |
Property History
| DATE: | EVENT: | PRICE: | SOURCE: |
|---|---|---|---|
| 15 Jun, 2018 | Sold | $450,000 | MRED MLS |
| 24 Apr, 2018 | Under contract | $469,000 | MRED MLS |
| 10 Apr, 2018 | Listed for sale | $469,000 | MRED MLS |
Room Specifics
Total Bedrooms: 4
Bedrooms Above Ground: 4
Bedrooms Below Ground: 0
Dimensions: —
Floor Type: Carpet
Dimensions: —
Floor Type: Carpet
Dimensions: —
Floor Type: Carpet
Full Bathrooms: 4
Bathroom Amenities: Whirlpool,Separate Shower,Double Sink
Bathroom in Basement: 1
Rooms: Den,Recreation Room,Game Room,Foyer
Basement Description: Finished
Other Specifics
| 3 | |
| Concrete Perimeter | |
| Asphalt | |
| Deck, Brick Paver Patio | |
| Cul-De-Sac,Landscaped,Wooded | |
| 127X307X229X286 | |
| — | |
| Full | |
| Vaulted/Cathedral Ceilings, Skylight(s) | |
| Double Oven, Range, Microwave, Dishwasher, Refrigerator, Washer, Dryer, Stainless Steel Appliance(s) | |
| Not in DB | |
| Street Lights, Street Paved | |
| — | |
| — | |
| Wood Burning, Gas Log, Gas Starter |
Tax History
| Year | Property Taxes |
|---|---|
| 2018 | $11,669 |
Contact Agent
Nearby Similar Homes
Nearby Sold Comparables
Contact Agent
Listing Provided By
RE/MAX All Pro






