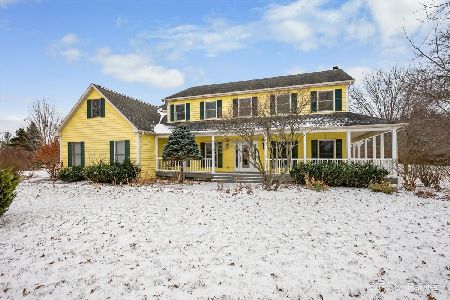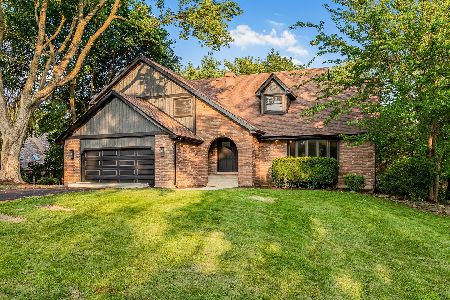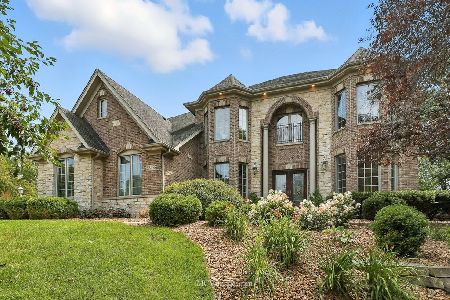5N160 Oak Hill Drive, St Charles, Illinois 60175
$830,000
|
Sold
|
|
| Status: | Closed |
| Sqft: | 6,922 |
| Cost/Sqft: | $129 |
| Beds: | 7 |
| Baths: | 8 |
| Year Built: | 2007 |
| Property Taxes: | $25,457 |
| Days On Market: | 4709 |
| Lot Size: | 2,12 |
Description
Custom 6922sf + 3675sf walkout basement on a 2+Acre lot! Over 14+ rooms, 4car Gar,open flr plan w/High end feat thruout incl Chef's Granite/SS kit w large island, custom trim, HW,built-ins, Kohler Elec valve sys in Mstr Ba,Heated Tile,Sunroom, sep carriage house w/offc,1/2ba & garage, dramatic 2 Stry Foyer,and more!Walkout bsmnt 80%finished incl plumbed underfloor HW heat! Custom outdr playhouse. Overlooks Nature!
Property Specifics
| Single Family | |
| — | |
| Traditional | |
| 2007 | |
| Full,Walkout | |
| — | |
| No | |
| 2.12 |
| Kane | |
| Hunters Hill | |
| 0 / Not Applicable | |
| None | |
| Private Well | |
| Septic-Private | |
| 08291999 | |
| 0816477006 |
Nearby Schools
| NAME: | DISTRICT: | DISTANCE: | |
|---|---|---|---|
|
Grade School
Wasco Elementary School |
303 | — | |
|
Middle School
Thompson Middle School |
303 | Not in DB | |
|
High School
St Charles North High School |
303 | Not in DB | |
Property History
| DATE: | EVENT: | PRICE: | SOURCE: |
|---|---|---|---|
| 18 Jul, 2011 | Sold | $750,000 | MRED MLS |
| 11 May, 2011 | Under contract | $750,000 | MRED MLS |
| 25 Apr, 2011 | Listed for sale | $750,000 | MRED MLS |
| 7 Jun, 2013 | Sold | $830,000 | MRED MLS |
| 29 Apr, 2013 | Under contract | $889,900 | MRED MLS |
| 13 Mar, 2013 | Listed for sale | $889,900 | MRED MLS |
| 21 Jun, 2016 | Sold | $935,000 | MRED MLS |
| 2 May, 2016 | Under contract | $975,000 | MRED MLS |
| — | Last price change | $1,000,000 | MRED MLS |
| 5 Mar, 2016 | Listed for sale | $1,000,000 | MRED MLS |
Room Specifics
Total Bedrooms: 7
Bedrooms Above Ground: 7
Bedrooms Below Ground: 0
Dimensions: —
Floor Type: Carpet
Dimensions: —
Floor Type: Carpet
Dimensions: —
Floor Type: Carpet
Dimensions: —
Floor Type: —
Dimensions: —
Floor Type: —
Dimensions: —
Floor Type: —
Full Bathrooms: 8
Bathroom Amenities: Whirlpool,Separate Shower,Double Sink
Bathroom in Basement: 1
Rooms: Bedroom 5,Bedroom 6,Bedroom 7,Deck,Eating Area,Foyer,Media Room,Mud Room,Office,Recreation Room,Storage,Heated Sun Room
Basement Description: Finished,Partially Finished,Exterior Access,Bathroom Rough-In
Other Specifics
| 4 | |
| Concrete Perimeter | |
| Concrete | |
| Deck, Patio, Storms/Screens, Outdoor Fireplace, Breezeway | |
| Irregular Lot,Landscaped,Wooded | |
| 499X277X246X390 | |
| Unfinished | |
| Full | |
| Vaulted/Cathedral Ceilings, Hardwood Floors, Heated Floors, First Floor Bedroom, In-Law Arrangement, First Floor Full Bath | |
| Double Oven, Microwave, Dishwasher, Refrigerator, High End Refrigerator, Stainless Steel Appliance(s) | |
| Not in DB | |
| Street Paved | |
| — | |
| — | |
| Wood Burning, Gas Starter |
Tax History
| Year | Property Taxes |
|---|---|
| 2011 | $27,395 |
| 2013 | $25,457 |
| 2016 | $27,266 |
Contact Agent
Nearby Similar Homes
Nearby Sold Comparables
Contact Agent
Listing Provided By
john greene Realtor








