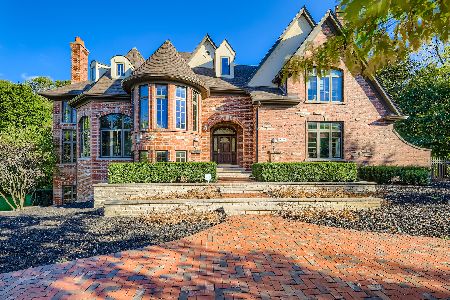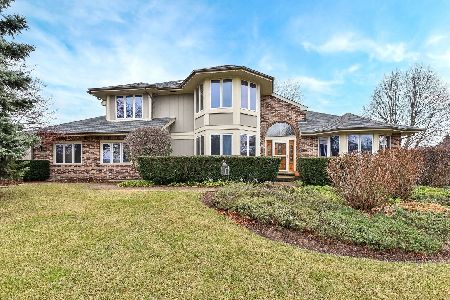5N165 Fox Bluff Court, St Charles, Illinois 60175
$409,000
|
Sold
|
|
| Status: | Closed |
| Sqft: | 3,428 |
| Cost/Sqft: | $122 |
| Beds: | 4 |
| Baths: | 4 |
| Year Built: | 1986 |
| Property Taxes: | $10,794 |
| Days On Market: | 2398 |
| Lot Size: | 1,26 |
Description
Nestled on a quiet cul-de-sac, this distinguished traditional residence has the charisma you've been desiring, with a fabulous location, too! Close proximity to walking/bike trails, North High School, and the numerous shops and restaurants that vibrant downtown St. Charles has to offer. Maintained at the highest level, this home manages to possess its original pride with timeless design elements and a spotless interior, yet has so much NEW to account for ~ roof, front walk & porch, storm windows, water heater; the list continues! The functional layout provides ample space w/ 4 sizable bedrooms and the option to easily convert the walk-up attic, already drywalled and plumbed, into an additional 800 sqft of living space. A full, walk-out basement features home office, recreation space, and a incredible wet bar perfect for entertaining. All sited on a beautifully manicured 1.26 acre lot lined with mature trees for privacy. A truly tremendous value!
Property Specifics
| Single Family | |
| — | |
| Traditional | |
| 1986 | |
| Full,Walkout | |
| — | |
| No | |
| 1.26 |
| Kane | |
| Fieldcrest | |
| 0 / Not Applicable | |
| None | |
| Private Well | |
| Septic-Private | |
| 10432686 | |
| 0916477011 |
Nearby Schools
| NAME: | DISTRICT: | DISTANCE: | |
|---|---|---|---|
|
Grade School
Wild Rose Elementary School |
303 | — | |
|
Middle School
Wredling Middle School |
303 | Not in DB | |
|
High School
St Charles North High School |
303 | Not in DB | |
Property History
| DATE: | EVENT: | PRICE: | SOURCE: |
|---|---|---|---|
| 1 Aug, 2019 | Sold | $409,000 | MRED MLS |
| 29 Jun, 2019 | Under contract | $419,500 | MRED MLS |
| 27 Jun, 2019 | Listed for sale | $419,500 | MRED MLS |
Room Specifics
Total Bedrooms: 4
Bedrooms Above Ground: 4
Bedrooms Below Ground: 0
Dimensions: —
Floor Type: Carpet
Dimensions: —
Floor Type: Carpet
Dimensions: —
Floor Type: Carpet
Full Bathrooms: 4
Bathroom Amenities: Whirlpool,Separate Shower,Double Sink
Bathroom in Basement: 0
Rooms: Den,Office,Recreation Room,Attic,Library,Foyer
Basement Description: Finished
Other Specifics
| 2 | |
| Concrete Perimeter | |
| Asphalt | |
| Deck, Storms/Screens | |
| Corner Lot,Cul-De-Sac | |
| 172X348X197X269 | |
| Full,Interior Stair | |
| Full | |
| Bar-Wet, Hardwood Floors, First Floor Laundry | |
| Microwave, Dishwasher, Refrigerator, Disposal, Cooktop, Built-In Oven | |
| Not in DB | |
| — | |
| — | |
| — | |
| Wood Burning, Attached Fireplace Doors/Screen, Gas Log, Gas Starter |
Tax History
| Year | Property Taxes |
|---|---|
| 2019 | $10,794 |
Contact Agent
Nearby Similar Homes
Nearby Sold Comparables
Contact Agent
Listing Provided By
@properties







