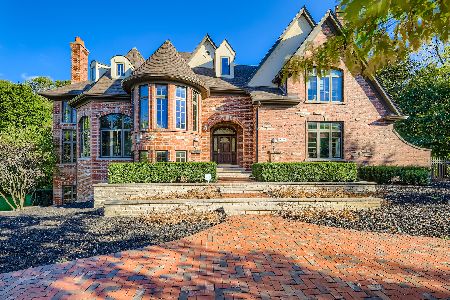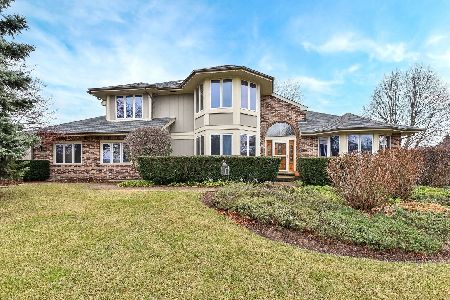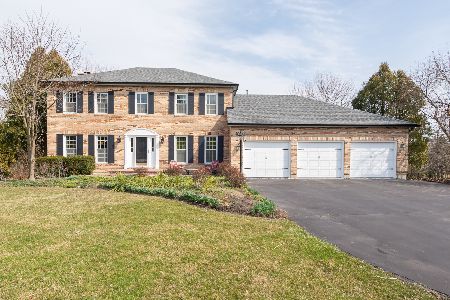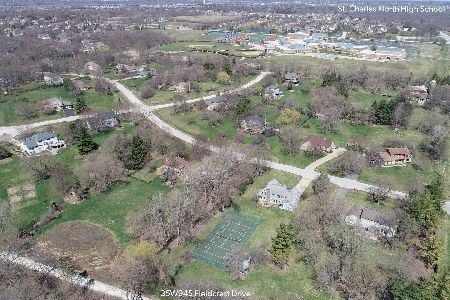35W976 Fieldcrest Drive, St Charles, Illinois 60175
$375,000
|
Sold
|
|
| Status: | Closed |
| Sqft: | 3,093 |
| Cost/Sqft: | $121 |
| Beds: | 5 |
| Baths: | 3 |
| Year Built: | 1986 |
| Property Taxes: | $9,836 |
| Days On Market: | 2887 |
| Lot Size: | 1,29 |
Description
Well maintained home in beautiful subdivision steps to St.Charles North H.S.~Stunning private treed 1.3 fenced acre lot w/luscious landscapes & 23x13 deck~lovely exterior offers brick front/dormers & oversized side load garage~so much room for the family w/3093 SF~Hardwood & ceramic flooring on 1st level~much of interior freshly painted~large formal living & dining room boasts crown molding/glass French doors~Plantation shutters~Kitchen has corion counters/undercabinet lighting/built in planning desk & new stainless appliances~sunken family room offers stone floor to ceiling fireplace & built in bookcases~1st floor 5th bed/den~updated powder room w/skylight~1st floor laundry~new carpeting on 2nd floor~24x17 masters suite has tray ceiling/luxury spa bath & 14x10 walkin closet~additional 3 bedrooms share large bath w/dual basins~basement ready to be finished~all appliances remain~Windows/furnace/air/roof new 2016~Sump pump/H2O heater new 2018~Minutes to bike path path/dog park/river!!!!
Property Specifics
| Single Family | |
| — | |
| Traditional | |
| 1986 | |
| Partial | |
| — | |
| No | |
| 1.29 |
| Kane | |
| Fieldcrest | |
| 0 / Not Applicable | |
| None | |
| Private Well | |
| Septic-Private | |
| 09865298 | |
| 0915351009 |
Nearby Schools
| NAME: | DISTRICT: | DISTANCE: | |
|---|---|---|---|
|
High School
St Charles North High School |
303 | Not in DB | |
Property History
| DATE: | EVENT: | PRICE: | SOURCE: |
|---|---|---|---|
| 20 Apr, 2018 | Sold | $375,000 | MRED MLS |
| 6 Mar, 2018 | Under contract | $375,000 | MRED MLS |
| 23 Feb, 2018 | Listed for sale | $375,000 | MRED MLS |
Room Specifics
Total Bedrooms: 5
Bedrooms Above Ground: 5
Bedrooms Below Ground: 0
Dimensions: —
Floor Type: Carpet
Dimensions: —
Floor Type: Carpet
Dimensions: —
Floor Type: Carpet
Dimensions: —
Floor Type: —
Full Bathrooms: 3
Bathroom Amenities: Whirlpool,Separate Shower,Double Sink
Bathroom in Basement: 0
Rooms: Bedroom 5,Foyer,Storage,Other Room,Deck
Basement Description: Unfinished
Other Specifics
| 2.5 | |
| Concrete Perimeter | |
| Asphalt | |
| Deck | |
| Fenced Yard,Landscaped,Wooded | |
| 165X339X164X340 | |
| Unfinished | |
| Full | |
| Vaulted/Cathedral Ceilings, Skylight(s), Hardwood Floors, First Floor Bedroom, First Floor Laundry | |
| Range, Microwave, Dishwasher, Refrigerator, Washer, Dryer | |
| Not in DB | |
| Street Paved | |
| — | |
| — | |
| Wood Burning, Attached Fireplace Doors/Screen, Gas Starter |
Tax History
| Year | Property Taxes |
|---|---|
| 2018 | $9,836 |
Contact Agent
Nearby Similar Homes
Nearby Sold Comparables
Contact Agent
Listing Provided By
Coldwell Banker Residential









