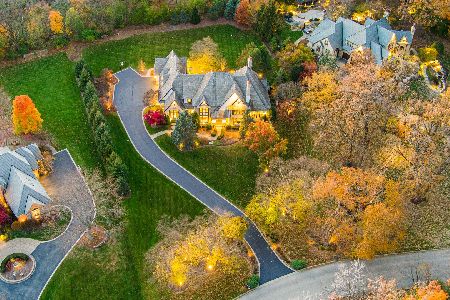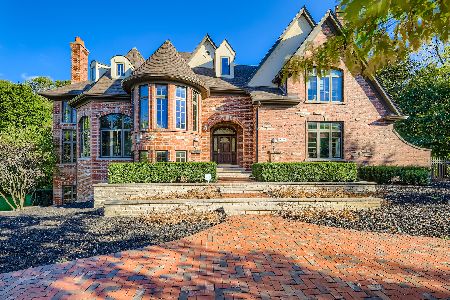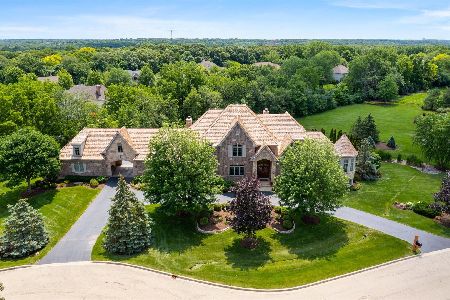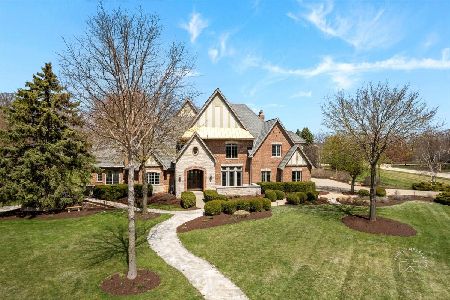36W420 Hunters Gate Road, St Charles, Illinois 60175
$816,250
|
Sold
|
|
| Status: | Closed |
| Sqft: | 5,842 |
| Cost/Sqft: | $149 |
| Beds: | 5 |
| Baths: | 6 |
| Year Built: | 1996 |
| Property Taxes: | $31,228 |
| Days On Market: | 4787 |
| Lot Size: | 1,20 |
Description
Looking for a fabulous, huge estate home for an incredible price? Home is nestled on 1.2 acres w/5842 sq ft, 5 brs, 5.1 bths, den & fin bsmt! Exquisite foy w/marble flr, curved staircase & iron spindles. Enjoy fireplaces in LR, FP, & BR. Gourmet kit w/cherry cabinetry, granite, island, & ample eating area that flows into 2-sty FR w/granite wet bar & wine cooler. Lux MBR suite w/cstm closet, lux bth. Dare to compare
Property Specifics
| Single Family | |
| — | |
| Traditional | |
| 1996 | |
| Full,English | |
| — | |
| No | |
| 1.2 |
| Kane | |
| Crane Road Estates | |
| 1400 / Annual | |
| Insurance | |
| Private Well | |
| Septic-Private | |
| 08232726 | |
| 0916451002 |
Nearby Schools
| NAME: | DISTRICT: | DISTANCE: | |
|---|---|---|---|
|
Grade School
Wild Rose Elementary School |
303 | — | |
|
Middle School
Haines Middle School |
303 | Not in DB | |
|
High School
St Charles North High School |
303 | Not in DB | |
Property History
| DATE: | EVENT: | PRICE: | SOURCE: |
|---|---|---|---|
| 18 Apr, 2013 | Sold | $816,250 | MRED MLS |
| 7 Mar, 2013 | Under contract | $870,000 | MRED MLS |
| 10 Dec, 2012 | Listed for sale | $870,000 | MRED MLS |
Room Specifics
Total Bedrooms: 5
Bedrooms Above Ground: 5
Bedrooms Below Ground: 0
Dimensions: —
Floor Type: Carpet
Dimensions: —
Floor Type: Carpet
Dimensions: —
Floor Type: Carpet
Dimensions: —
Floor Type: —
Full Bathrooms: 6
Bathroom Amenities: Whirlpool,Separate Shower,Double Sink,Full Body Spray Shower
Bathroom in Basement: 0
Rooms: Bedroom 5,Eating Area,Library,Loft,Recreation Room
Basement Description: Partially Finished,Bathroom Rough-In
Other Specifics
| 4 | |
| Concrete Perimeter | |
| Asphalt,Circular,Side Drive | |
| Brick Paver Patio, Storms/Screens | |
| Landscaped | |
| 293 X 171 X 273 X 138 | |
| Dormer,Pull Down Stair,Unfinished | |
| Full | |
| Vaulted/Cathedral Ceilings, Bar-Wet, Hardwood Floors, First Floor Laundry, First Floor Full Bath | |
| Double Oven, Microwave, Dishwasher, Refrigerator, Bar Fridge, Freezer, Washer, Dryer, Disposal | |
| Not in DB | |
| Street Lights, Street Paved | |
| — | |
| — | |
| Gas Log, Gas Starter |
Tax History
| Year | Property Taxes |
|---|---|
| 2013 | $31,228 |
Contact Agent
Nearby Similar Homes
Nearby Sold Comparables
Contact Agent
Listing Provided By
Baird & Warner









