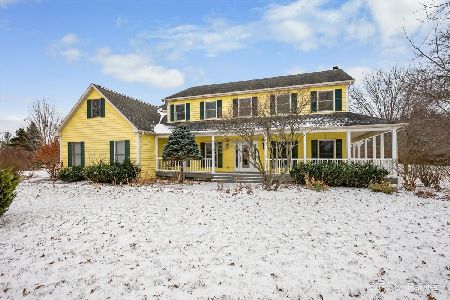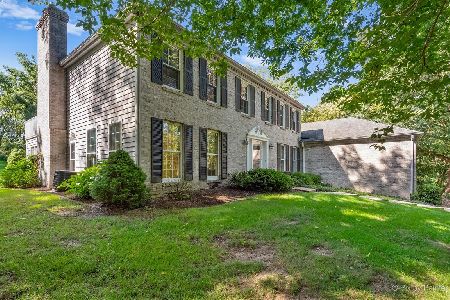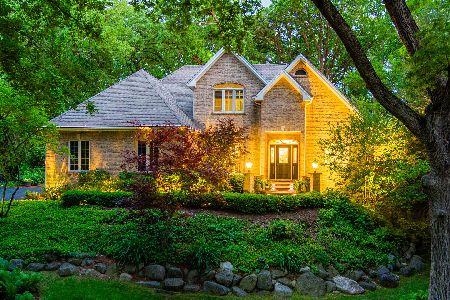5N240 Hunters Hill Drive, St Charles, Illinois 60175
$375,000
|
Sold
|
|
| Status: | Closed |
| Sqft: | 3,294 |
| Cost/Sqft: | $114 |
| Beds: | 4 |
| Baths: | 3 |
| Year Built: | 1989 |
| Property Taxes: | $10,668 |
| Days On Market: | 2941 |
| Lot Size: | 1,28 |
Description
Meticulous home lovingly cared for by original owner nestled on breathtaking wooded acre + lot! Inviting covered full front porch for relaxation~beautiful stone front exterior~approx. 3300 sq ft~gleaming hardwood floors~Sunken living room offers crown moldings & glass French doors~formal living room has judges panel~fabulous newer high end granite kitchen boasts custom cherry cabinetry (roll outs/glass fronts)seated island~backsplash~undercabinet lighting~stainless appliances~double oven~butler server~vaulted family room has floor to ceiling brick fireplace & skylight~stunning huge octagon window surround sunroom~large 1st floor Ldy~luxury master suite boasts unique glass block entry/luxury vaulted bath w/dual basin/soaker tub/new huge seated shower~builtin custom bookcase/drawers in 4th bedroom~deep pour bsmt~amazing peaceful outside includes large trex deck & luscious landscapes from every view~perfect location 1 block to park/baseball/soccer & Great Western trail! St.Charles schools
Property Specifics
| Single Family | |
| — | |
| Traditional | |
| 1989 | |
| Full | |
| — | |
| No | |
| 1.28 |
| Kane | |
| Hunters Hill | |
| 100 / Annual | |
| Insurance | |
| Private Well | |
| Septic-Private | |
| 09827210 | |
| 0815302018 |
Nearby Schools
| NAME: | DISTRICT: | DISTANCE: | |
|---|---|---|---|
|
Grade School
Wasco Elementary School |
303 | — | |
|
Middle School
Thompson Middle School |
303 | Not in DB | |
|
High School
St Charles North High School |
303 | Not in DB | |
Property History
| DATE: | EVENT: | PRICE: | SOURCE: |
|---|---|---|---|
| 9 Feb, 2018 | Sold | $375,000 | MRED MLS |
| 16 Jan, 2018 | Under contract | $375,000 | MRED MLS |
| 5 Jan, 2018 | Listed for sale | $375,000 | MRED MLS |
Room Specifics
Total Bedrooms: 4
Bedrooms Above Ground: 4
Bedrooms Below Ground: 0
Dimensions: —
Floor Type: Carpet
Dimensions: —
Floor Type: Carpet
Dimensions: —
Floor Type: Carpet
Full Bathrooms: 3
Bathroom Amenities: Separate Shower,Double Sink,Soaking Tub
Bathroom in Basement: 0
Rooms: Heated Sun Room,Foyer
Basement Description: Unfinished
Other Specifics
| 2 | |
| Concrete Perimeter | |
| Asphalt | |
| Deck, Porch | |
| Cul-De-Sac,Landscaped,Wooded | |
| 114X94X237X360X99X66X26 | |
| Unfinished | |
| Full | |
| Vaulted/Cathedral Ceilings, Skylight(s), Hardwood Floors, First Floor Laundry | |
| Double Oven, Microwave, Dishwasher, Refrigerator, Washer, Dryer, Stainless Steel Appliance(s), Cooktop, Built-In Oven, Range Hood | |
| Not in DB | |
| Tennis Courts, Street Paved | |
| — | |
| — | |
| Wood Burning, Gas Log, Gas Starter |
Tax History
| Year | Property Taxes |
|---|---|
| 2018 | $10,668 |
Contact Agent
Nearby Similar Homes
Nearby Sold Comparables
Contact Agent
Listing Provided By
Coldwell Banker Residential






