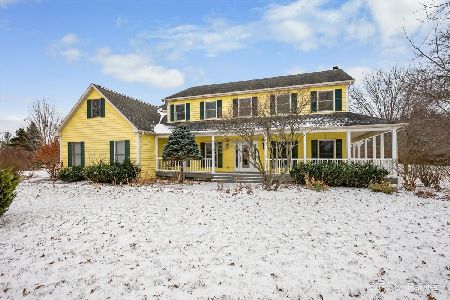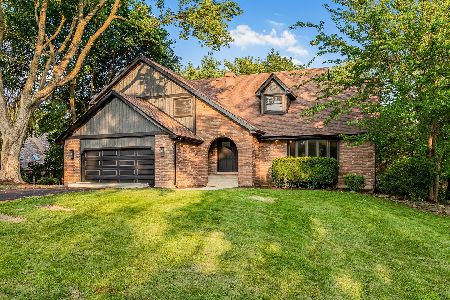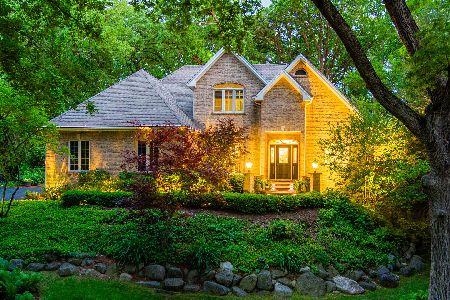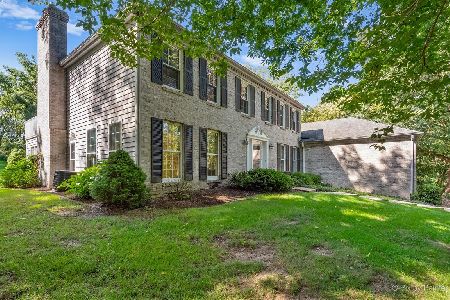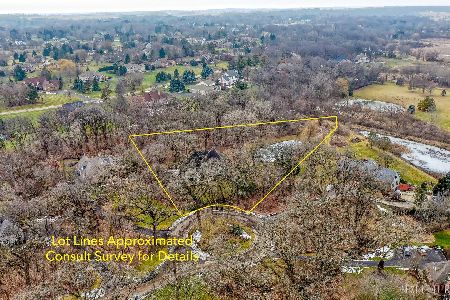41W877 Hunters Ridge, St Charles, Illinois 60175
$511,000
|
Sold
|
|
| Status: | Closed |
| Sqft: | 5,053 |
| Cost/Sqft: | $99 |
| Beds: | 5 |
| Baths: | 5 |
| Year Built: | 1994 |
| Property Taxes: | $12,500 |
| Days On Market: | 3859 |
| Lot Size: | 1,26 |
Description
Magazine worthy showcase home nestled on private wooded premium culdsac 1.25 acre! Hardwood flrs~vaulted fam rm w/skylights/wetbar/wine frig~chef kit w/maple/HUGE granite island/backsplash/SS appl~3 FP's~1st flr master w/Complete new amazing bath~4th bdrm private bath~Finished Walkout bsmt w/wetbar/5th bdrm/office/steam shower/body spray~2 tier trex deck~cent vac/security~New driveway/roof~Walk to park/tennis! A 10!!
Property Specifics
| Single Family | |
| — | |
| Traditional | |
| 1994 | |
| Full,Walkout | |
| — | |
| No | |
| 1.26 |
| Kane | |
| Hunters Hill | |
| 150 / Annual | |
| Insurance | |
| Private Well | |
| Septic-Private | |
| 08971601 | |
| 0815302016 |
Nearby Schools
| NAME: | DISTRICT: | DISTANCE: | |
|---|---|---|---|
|
High School
St Charles North High School |
303 | Not in DB | |
Property History
| DATE: | EVENT: | PRICE: | SOURCE: |
|---|---|---|---|
| 8 Sep, 2015 | Sold | $511,000 | MRED MLS |
| 15 Jul, 2015 | Under contract | $499,900 | MRED MLS |
| 2 Jul, 2015 | Listed for sale | $499,900 | MRED MLS |
| 21 Dec, 2018 | Sold | $565,000 | MRED MLS |
| 18 Nov, 2018 | Under contract | $589,550 | MRED MLS |
| — | Last price change | $599,900 | MRED MLS |
| 31 Aug, 2018 | Listed for sale | $599,900 | MRED MLS |
| 25 Aug, 2025 | Sold | $820,000 | MRED MLS |
| 8 Aug, 2025 | Under contract | $829,900 | MRED MLS |
| — | Last price change | $869,900 | MRED MLS |
| 17 Jun, 2025 | Listed for sale | $900,000 | MRED MLS |
Room Specifics
Total Bedrooms: 5
Bedrooms Above Ground: 5
Bedrooms Below Ground: 0
Dimensions: —
Floor Type: Carpet
Dimensions: —
Floor Type: Carpet
Dimensions: —
Floor Type: Carpet
Dimensions: —
Floor Type: —
Full Bathrooms: 5
Bathroom Amenities: Separate Shower,Double Sink,Full Body Spray Shower,Double Shower,Soaking Tub
Bathroom in Basement: 1
Rooms: Bedroom 5,Deck,Foyer,Media Room,Recreation Room
Basement Description: Finished
Other Specifics
| 2 | |
| Concrete Perimeter | |
| Asphalt | |
| Deck, Brick Paver Patio | |
| Cul-De-Sac,Landscaped,Wooded | |
| 152X369X212X299 | |
| Unfinished | |
| Full | |
| Vaulted/Cathedral Ceilings, Bar-Wet, Hardwood Floors, First Floor Bedroom, First Floor Laundry, First Floor Full Bath | |
| Range, Microwave, Dishwasher, Refrigerator, Stainless Steel Appliance(s), Wine Refrigerator | |
| Not in DB | |
| Tennis Courts, Street Paved | |
| — | |
| — | |
| Wood Burning, Gas Starter, Ventless |
Tax History
| Year | Property Taxes |
|---|---|
| 2015 | $12,500 |
| 2018 | $12,683 |
| 2025 | $14,907 |
Contact Agent
Nearby Similar Homes
Nearby Sold Comparables
Contact Agent
Listing Provided By
Coldwell Banker Residential

